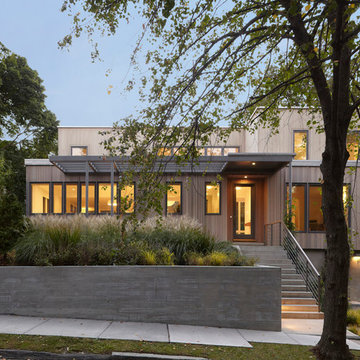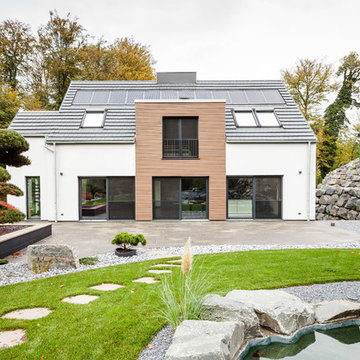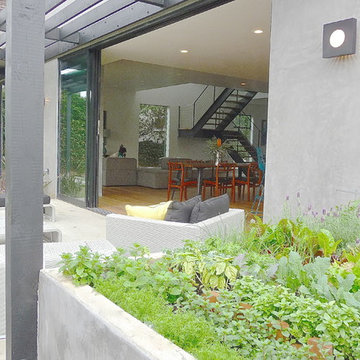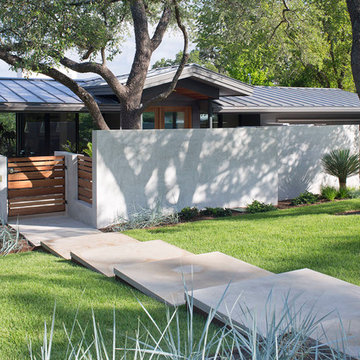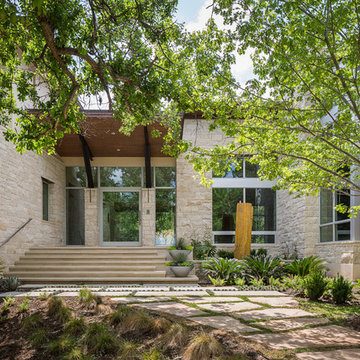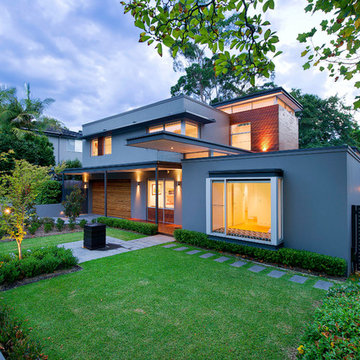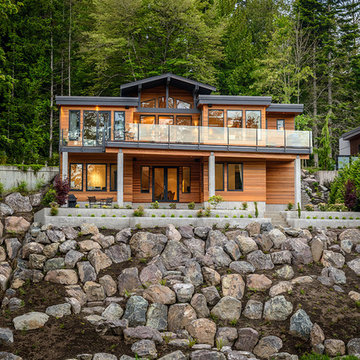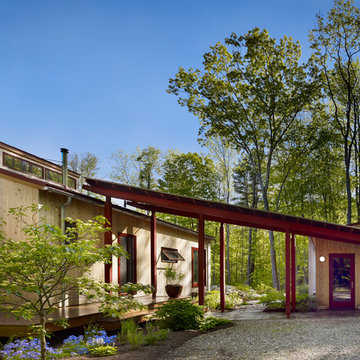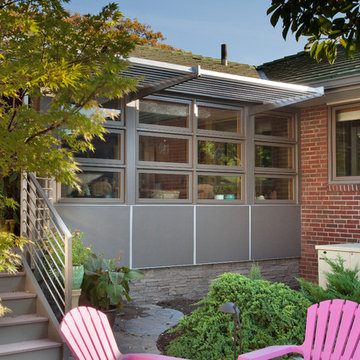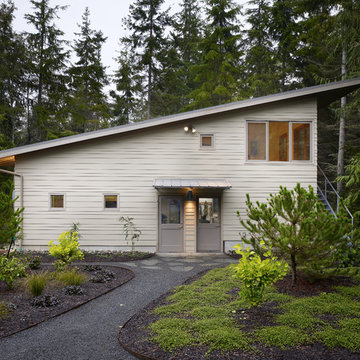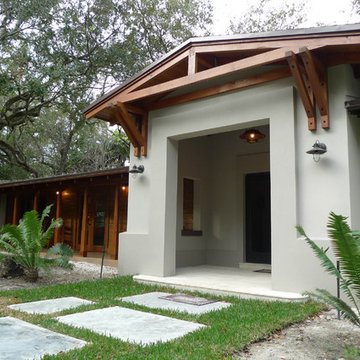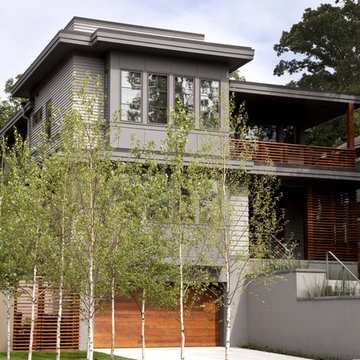Contemporary Green House Exterior Ideas and Designs
Refine by:
Budget
Sort by:Popular Today
61 - 80 of 50,187 photos
Item 1 of 3
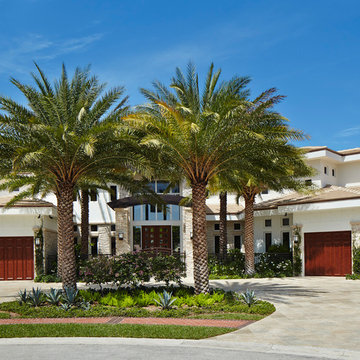
This palatial estate spreads across the fan-shaped lot to take advantage of the wonderful views from the backyard. Four species of palm tree were used in the landscaping to accent the shapes and textures of the exterior.
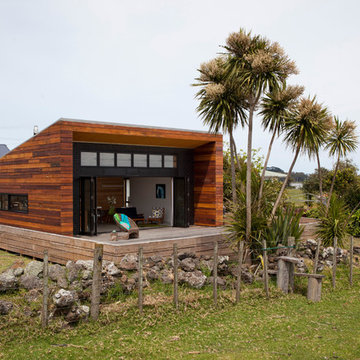
The essence of the design is a simple, butterfly wedge-shaped form mirroring the shape of the adjacent mountain, with entry on the east side to reflect the Sthapatya Veda design principles.
Photography by Jim Janse
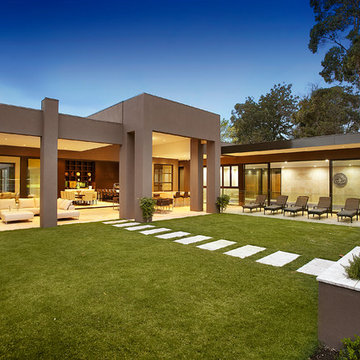
The undercover patio is large enough to house an area for the outdoor kitchen and dining/sitting area.
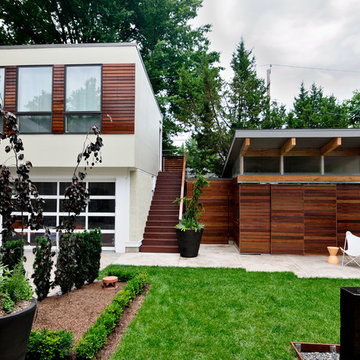
This DRAW project, for a young family in the Brookside neighborhood of Kansas City, modernized a home built in the 1930’s as well as transformed the backyard with a series of modern pavilions.The material palette and details complement the existing stucco clad home, but with a distinctly modern aesthetic. Constructed in phases, a garage addition and shed we call the “mini/MAXI” provide much needed overflow space for the main house and also frame an outdoor living space used for play and entertaining. The mini/MAXI pavilions, designed in collaboration with the landscape designer Kevin Yates of The Muddy Gardener, while functional storage spaces, also offer play areas for the client’s daughters who use them as a playhouse and stage area for impromptu performances.
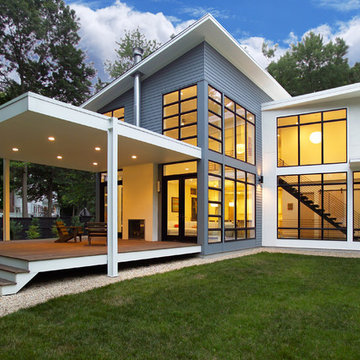
The new house sits back from the suburban road, a pipe-stem lot hidden in the trees. The owner/building had requested a modern, clean statement of his residence. A single rectangular volume houses the main program: living, dining, kitchen to the north, garage, private bedrooms and baths to the south. Secondary building blocks attached to the west and east faces contain special places: entry, stair, music room and master bath. The modern vocabulary of the house is a careful delineation of the parts - cantilevering roofs lift and extend beyond the planar stucco, siding and glazed wall surfaces. Where the house meets ground, crushed stone along the perimeter base mimics the roof lines above, the sharply defined edges of lawn held away from the foundation. It's the movement through the volumes of space, along surfaces, and out into the landscape, that unifies the house.
ProArc Photography
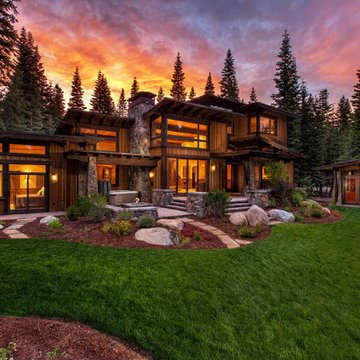
The original objective was to design an efficient, mountain contemporary cabin with emphasis on light, layout and landscape. Each form delivers natural light to its respective space while contributing to the composition as a whole. Local granite flows in and out bringing the natural environment into the home. A detached pavilion and covered patios with opening wall doors provide living area for all seasons. The low pitch contemporary shed roof forms balance with the mountain gables and timber details. The contemporary roof forms bathe the rustic stone and wood material palate in sunlight creating a warm, inviting space. Photo by Matt Waclo.
Contemporary Green House Exterior Ideas and Designs
4
