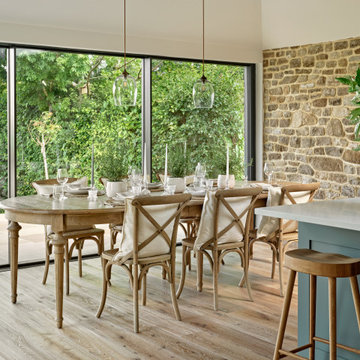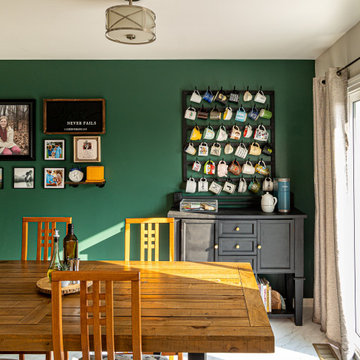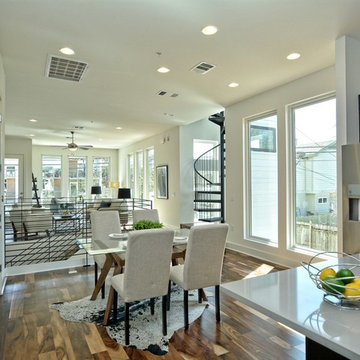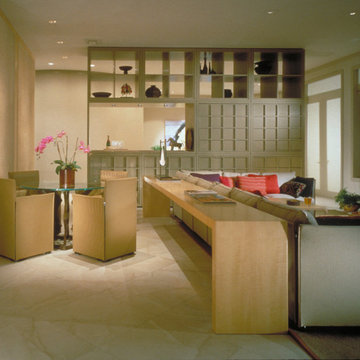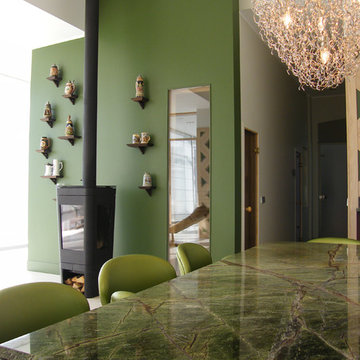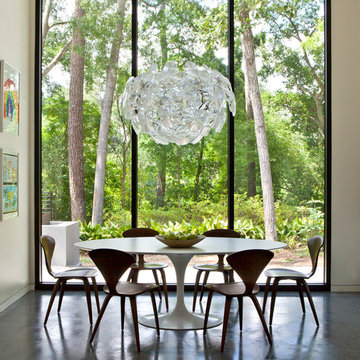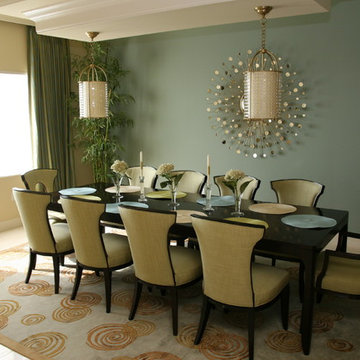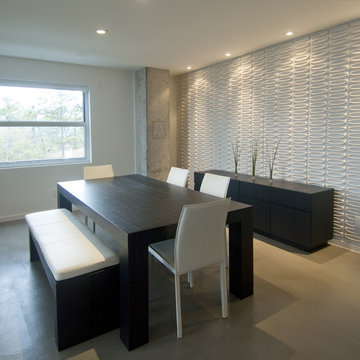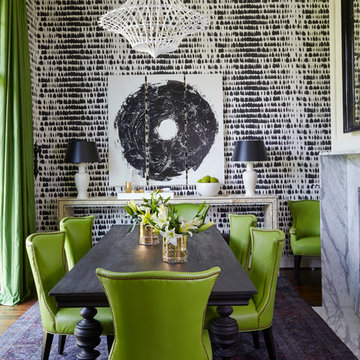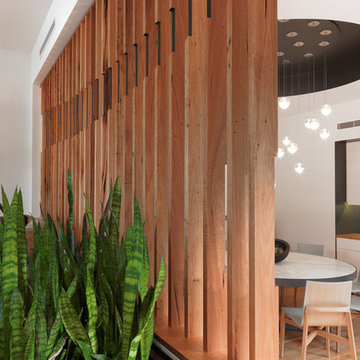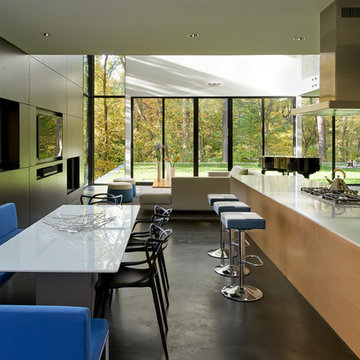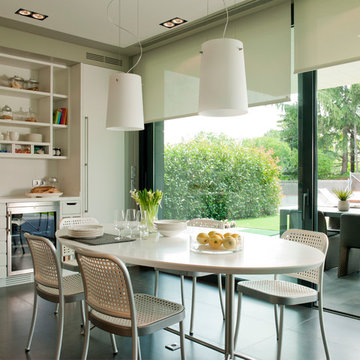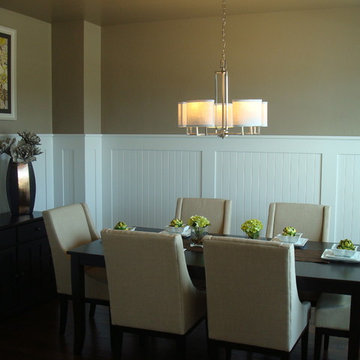Contemporary Green Dining Room Ideas and Designs
Refine by:
Budget
Sort by:Popular Today
81 - 100 of 2,607 photos
Item 1 of 3
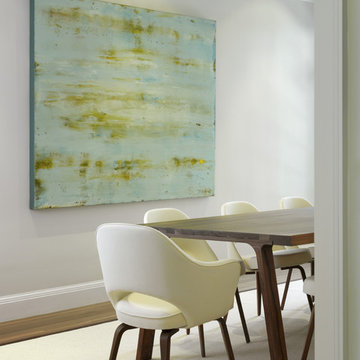
Merging traditional and contemporary design effortlessly can be a daunting architectural challenge; this Presidio Heights residence became a highly successful melding of the two aesthetics.The Living Room, contemporary Kitchen and configuration of the Master Bedroom represent hallmarks of the overall design, as well as the five remodeled Bathrooms. Structural rework and seismic upgrades helped transform and supplement the bones of the house.

To eliminate an inconsistent layout, we removed the wall dividing the dining room from the living room and added a polished brass and ebonized wood handrail to create a sweeping view into the living room. To highlight the family’s passion for reading, we created a beautiful library with custom shelves flanking a niche wallpapered with Flavor Paper’s bold Glow print with color-coded book spines to add pops of color. Tom Dixon pendant lights, acrylic chairs, and a geometric hide rug complete the look.
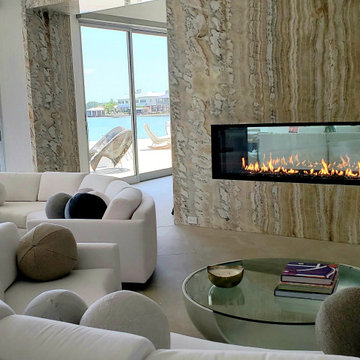
Acucraft Signature Series 8' Linear See Through Gas Fireplace with Dual Pane Glass Cooling System, Removable Glass Panes, and Reflective Glass Media.
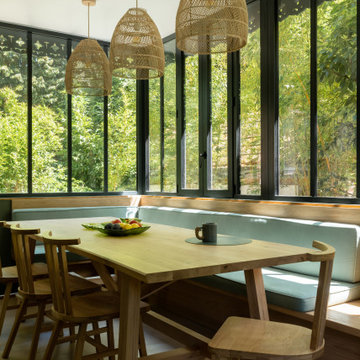
Cette charmante maison familiale de 180m² a été conçue par notre architecte Pauline. Pensée et rénovée dans son intégralité par nos équipes, l’objectif était avant tout d’optimiser les espaces et de la moderniser tout en conservant le charme de l’ancien.
Au rez-de-chaussée, la véranda existante a été transformée en une cuisine familiale fonctionnelle, chaleureuse et particulièrement lumineuse qui offre une vue imprenable sur l’extérieur. La teinte vert olive des façades associée au bois et au cannage
s’harmonisent à la perfection avec la nature environnante.
Dans l’ensemble de la maison, les sols ont été poncés et vitrifiés, et les murs et l’escalier entièrement repeints pour apporter du cachet et réchauffer l’intérieur.
La pièce qui abritait la cuisine a été repensée et intègre désormais un bureau-dressing réalisé sur-mesure par notre menuisier, sans oublier le claustra en bois qui vient élégamment délimiter l’espace tout en apportant une touche graphique et esthétique.
On vous laisse apprécier l’étage et les combles, réservés à la nuit et au bien-être, rénovés dans un esprit moderne et particulièrement coloré.
Silicon Valley family compound, whimsical Italian light with old world inspired kitchen. Indonesian breakfast table with colorful and playful seating for this breakfast room. An open plan from the family room to the kitchen allow for optimal family flow and indoor and outdoor family living.
Matthew Millman Photography
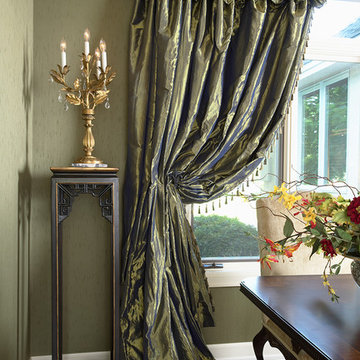
Antique crystal candelabras atop Asian influenced pedestals flank beautiful one-of-a-kind draperies in this incredible dining room.
Contemporary Green Dining Room Ideas and Designs
5
