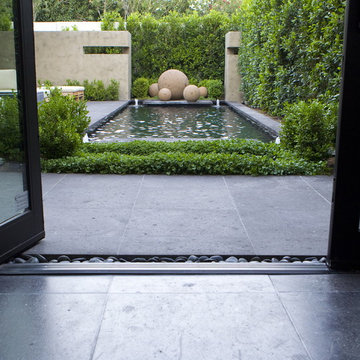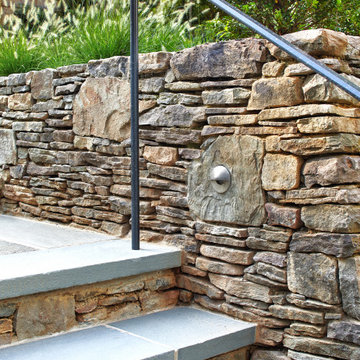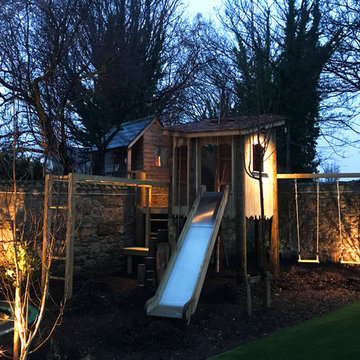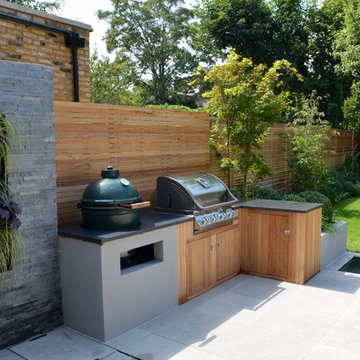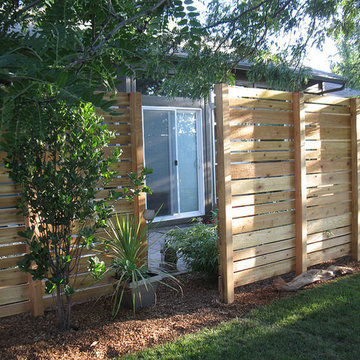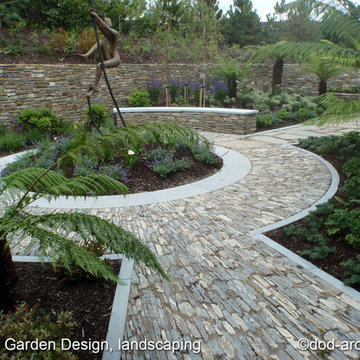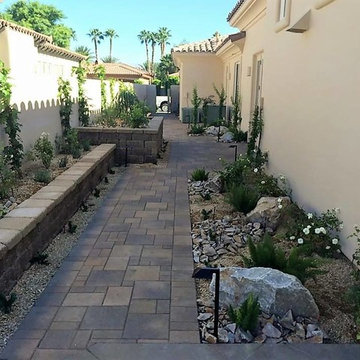Contemporary Garden with Natural Stone Paving Ideas and Designs
Refine by:
Budget
Sort by:Popular Today
101 - 120 of 13,454 photos
Item 1 of 3
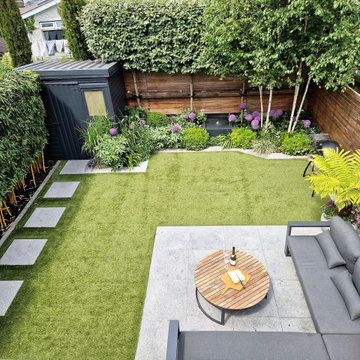
This garden showcases the amazing results you can achieve if you design your kitchen extension and garden together at the same time, especially if you will have large glass sliders looking at into the garden.
This garden’s transformation started as bare bones block-wall & dilapidated fence. Designed for a young family in Cabinteely. The small footprint is tasked with serving multiple roles: from kids play areas to evening entertainment space, storage shed, privacy buffer to the surrounding houses as well as being the aesthetic backdrop to a new glass-wall extension.
Bearing in mind the compact area the privacy screening is selected as slimline evergreen Espaliers along the back wall, effectively blocking out all onlooking windows to the rear. This drastically improves the privacy of not just the garden but also the client’s kitchen & family area. Living with kids through the Irish seasons means that the lawn is not just essential to keep in place for play but to also ensuring it is usable throughout the year. A space like this justifies the use of artificial lawn so come rain, hail or shine the garden is never off limits.
To achieve multiple uses within the garden we have carefully set the size of the terrace. The terrace protrudes into the lawn just enough to feel generous without compromising the overall balance. By keeping the levels of the lawn & terrace flush with one another allows them be treated as one continuous surface.
A limestone border draws the eyeline around the overall perimeter of this compact space. To ensure that the hard landscaping does not dominate we have foliage between each surface, slim flower beds in front of the shed & freestanding pots of luscious evergreens by the floor-to-ceiling windows. This ensures a lush view onto the garden throughout the year.
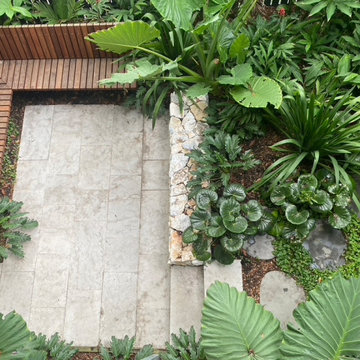
A small inner city garden in Brisbane, with an entertaining area and lush subtropical planting.
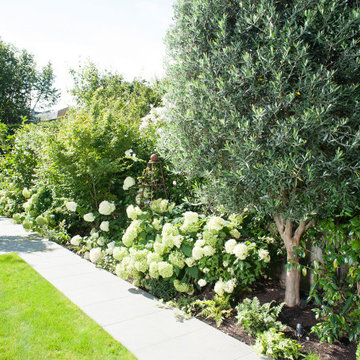
We remodelled a garden we installed some 5 years earlier as the children had grown older and our client wanted an outdoor room to use as a gym, snug and have a separate area within the pod for garden storage. Podspace were commissioned to design a bespoke pod to fully utilise the width of the garden. We then worked our new planting around to give a generous lounge area in which to enjoy the sun, while still keeping the dining area close to the house. A wide path was used to connect the spaces and many of our original and now mature plants were kept. We added new planting borders which were planted with more structural and varied evergreens to create 'cloud' hedges.
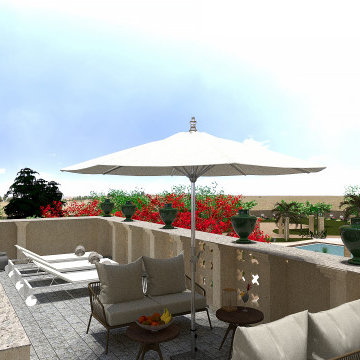
Uno stile inconfondibile e raffinato:
vi presentiamo Villa Anna
Ogni stanza, è sormontata da una diversa volta in pietra. Si alternano volte a stella, a croce, a botte con finestrature bifore che ne esaltano la peculiarità architettonica.
è il luogo ideale per le occasioni speciali ed eventi indimenticabili.
Una location per matrimoni, feste e ricorrenza, capace di rendere unico qualsiasi momento.
Villa Anna si sviluppa su un unico piano per circa 380 m2 con ulteriori 100 m2 di terrazza panoramica utilizzabili.
All'esterno il giardino è di notevoli dimensioni, circa 1,3 ettari, in cui si trova una zona piscina privata con struttura bioclimatica dotata di tutti i comfort per rilassarsi, pranzare e cenare a bordo piscina.
Lo studio Polygona è orgoglio di aver contribuito alla realizzazione dei Rendering di questo meraviglioso posto dove potete godervi dei soggiorni unici.
prenota qui il tuo soggiorno: www.suitesevents.it
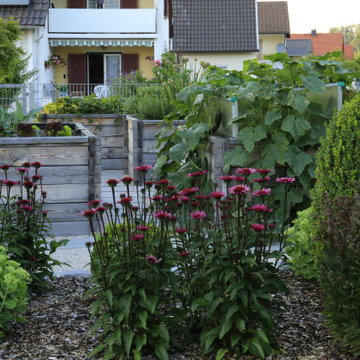
Ein besonderes Highlight ist die halbrunde Natursteinmauer die die Feuerstelle mit Quellstein einrahmt. Doch Hochbeete versorgen die Familie mit Gemüse und Kräutern, die Terrasse lädt zum verweilen ein.
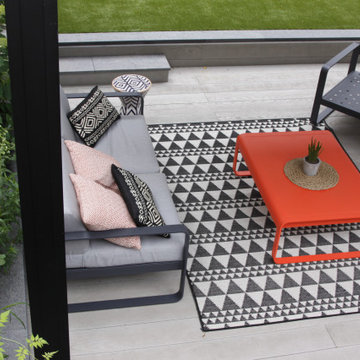
Outdoor kitchen, vertical living art panels and sunken garden. This small rear garden won a prestigious national award from the British Association of Landscape Industries (BALI). We have used sustainable Larch cladding on the retaining walls, a combination of granite plank paving and decking, softened with a mixed palette of shrubs, grasses and perenials to create a multi-purpose family garden used for cooking, entertaining and play.
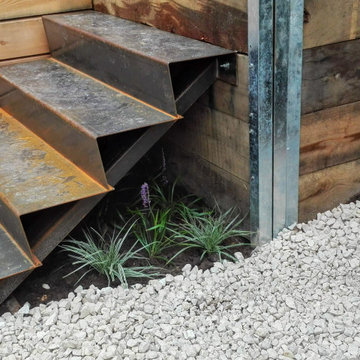
A contemporary design with a hint towards my clients retro tastes. Beautiful dry stone walls, oak sleepers, limestone paving and corten steel blend well to give a chic and usable space.
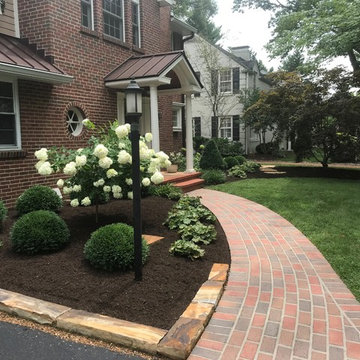
Fresh upgrade to architect's Mariemont home with new plantings, led lighting, stone border and pathway steppers.
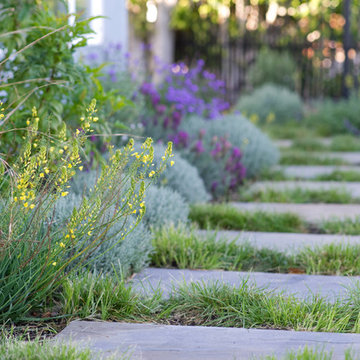
Dune Sedge grows in between and around the pavers that lead to the patio. A Hong Kong Orchard tree is planted behind the custom wood bench - when mature it will provide shade. A palette of purple and yellow reigns in this garden with a mixture of Lilac Verbena, Spanish Lavender, Catmint, Yellow Bulbine and more.
Photo by Marcus Teply
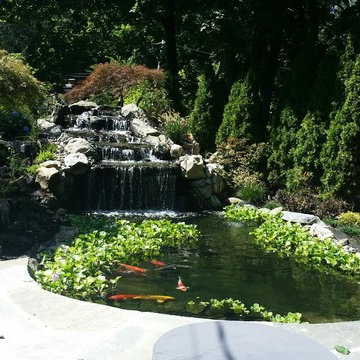
This outdoor koi pond was set up for yoga/meditation. The use of architectural landscape components allowed us to seamlessly blend background music into the scenery. For example, what looks like rocks are really high fidelity speakers.
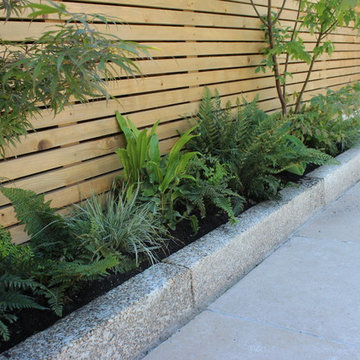
Acer Japonica Maple Trees, Grasses and ferns in small Garden Design by Amazon Landscaping and Garden Design mALCI
014060004
Amazonlandscaping.ie
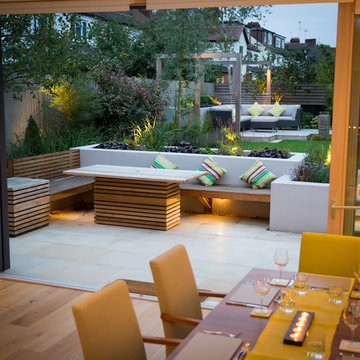
Looking into the garden from the house. The entire rear wall is glass, so the garden is very visible from inside the house. The main patio is at the same level as the internal floor height, and then you step up to the main lawn. This makes the garden seem more spacious and generous.
Richard Brown Photography Ltd
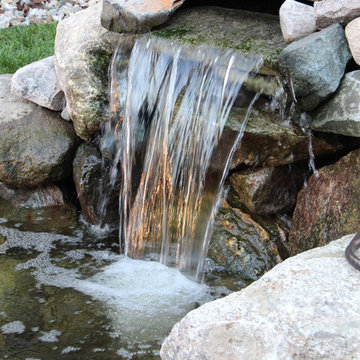
Our client wanted more functionality from their small backyard. By adding a patio, gas fire pit, small pond with waterfall, walkway, all framed by plants ideal for the southwestern Michigan climate, we were able to create a space for gatherings and relaxation.
Contemporary Garden with Natural Stone Paving Ideas and Designs
6
