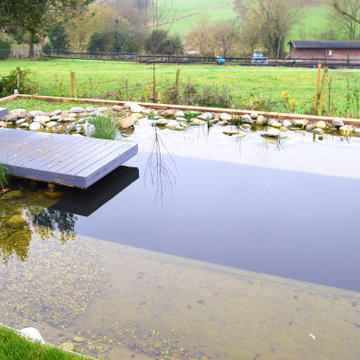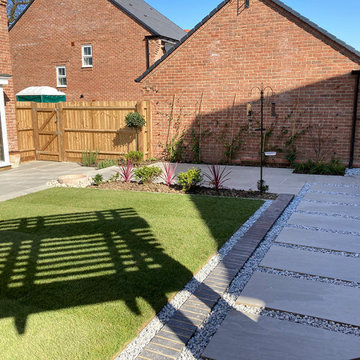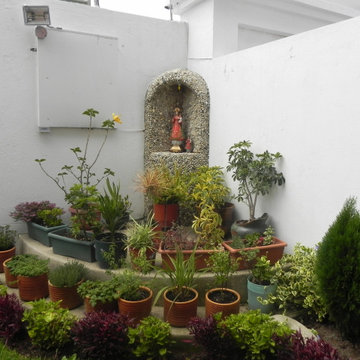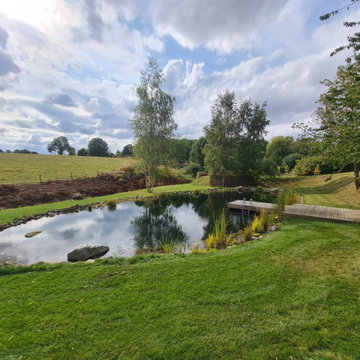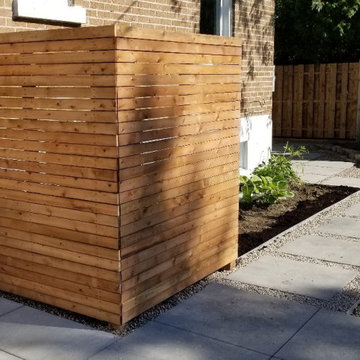Contemporary Garden with Decorative Stones Ideas and Designs
Refine by:
Budget
Sort by:Popular Today
141 - 160 of 368 photos
Item 1 of 3
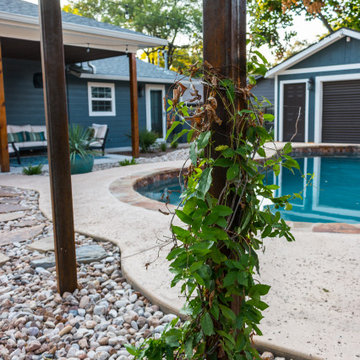
These homeowners were looking to up their hosting game by modernizing their property to create the ultimate entertainment space. A custom outdoor kitchen was added with a top of the line Delta Heat grill and a special nook for a Big Green Egg. Flagstone was added to create asymmetrical walkways throughout the yard that extended into a ring around the fire pit. Four rectangular trellises were added along the fence and shed, with an all metal pergola located at the back of the pool. This unique structure immediately draws the eye and adds a playful, artistic element to the rest of the space. The use of various sized rocks, gravel, and flagstone give a rough texture that creates a symbiosis with the metalwork. Silver Falls Dichondra creates a beautiful contrast to the rocks and can be found all over the property along with various other grasses, ferns, and agave. A large area of gravel rests on the side of the house, giving the client room to park a recreational vehicle. In front, a privacy fence was added along one of the property lines, leading into a drought resistant, eco-friendly section of yard. This fence, coupled with a giant boulder, doubles as a safety precaution in case drivers miss the turn and run into their lawn. This updated landscaping adds an effortless flow for guests to move from the front yard to the back while creating a very open, welcoming feel to all who enter.
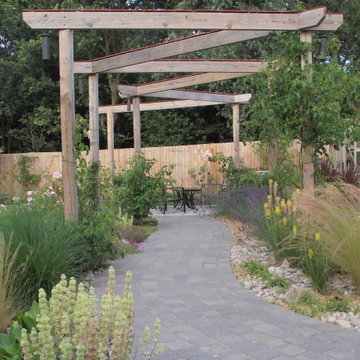
This pergola splits the garden between the vegetable garden and the ornmental one. It alos frames the walk to a small sitting area remote from the main patio.
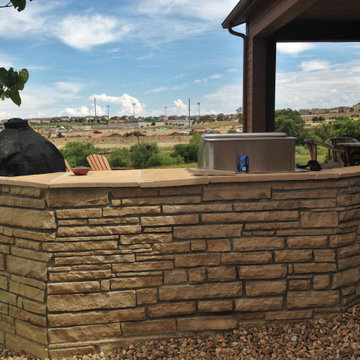
Natural stripstone walls create the back side of this outdoor kitchen, adding a bit of privacy to the patio at the same time.
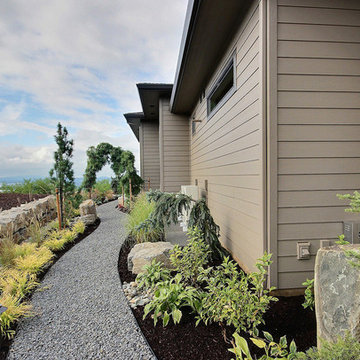
Named for its poise and position, this home's prominence on Dawson's Ridge corresponds to Crown Point on the southern side of the Columbia River. Far reaching vistas, breath-taking natural splendor and an endless horizon surround these walls with a sense of home only the Pacific Northwest can provide. Welcome to The River's Point.
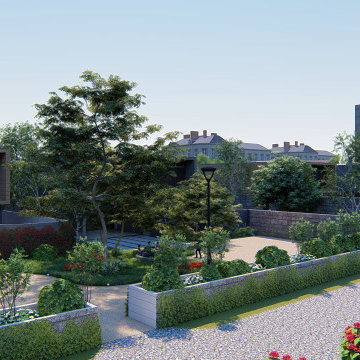
El diseño de este jardín para un lote unifamiliar parte del diseño minimalista contemporáneo de la construcción, en un área totalmente nivelada y rectangular, permite crear espacios ordenadamente y de carácter minimalista acompañados de las especies elegidas.
La parte oriental presenta esquemas de plantación con variación tonal en tonos verdes, azulados y rosados claros. La parte occidental del jardín tiene más espacio entre la vegetación y libera la pared donde hay más flujo de aire y sombra.
La combinación de texturas es de hojas fluidas y con formas curvas en la parte inferior, mientras que la cadena de vegetación alta se contrae y zigzaguea en el espacio.
Las vistas desde el interior del área común de la casa nos permiten extender nuestra mirada hasta el final del jardín, absorbiendo gran parte de la luz disponible a través del espejo de agua de la piscina.
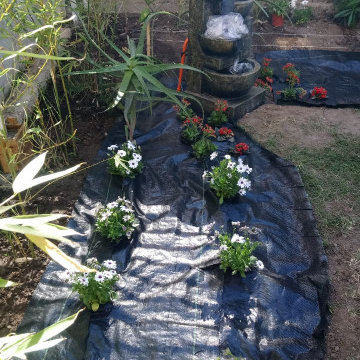
Este Proyecto responde a la solicitud de nuestros clientes para cambiar un jardín percibido como un espacio encerrado por la fuerte presencia del muro perimetral y, a la vez, expuesto por la falta de privacidad producto de las visuales directas de los vecinos más cercanos.
Para esto nos contrataron para hacer el diseño el cual se plasmó en planos y una imagen fotorrealista/3D que permitió mostrar a los clientes el "antes" y "después" de su jardín. Una vez aprobado el diseño se presentó el presupuesto de ejecución y, una vez aprobado, se comenzaron los trabajos de obra con una duración total de 2 semanas, comenzando con las bases/fundaciones de los bastidores de madera los cuales fueron sin duda los protagonistas de fondo.
Este Jardín fue diseñado con la premisa de ser un espacio dual: contemplativo/de relajación y lúdico al dejar un espacio libre y flexible listo para ser disfrutado por los niños de la casa.
Los bastidores de madera se propusieron como una solución tanto estética como funcional al bloquear las visuales de las viviendas vecinas otorgando la privacidad deseada.
El uso de bambúes y la conservación de los laureles en flor existentes ayudan a desdibujar el muro perimetral existente. El enfoque particular en una esquina se logró con la propuesta de un arreglo con fuente, cuarzo blanco, flores e iluminación que, junto a una banca de madera, definen ese espacio especial y acogedor dentro del nuevo jardín.
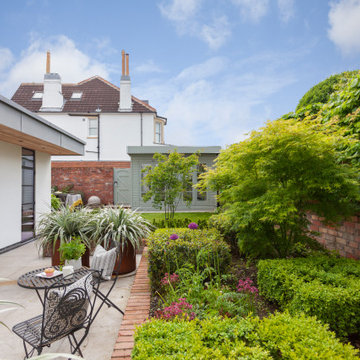
DHV Architects provided an all encompassing design service which included architectural, interior and garden design. The main features of the large rear extension are the Crittall style windows and the generous roof overhang. The stylish minimalist interior includes a white brick feature wall and bespoke inbuilt oak shelving and benches. The rear garden comprises a formal area directly accessed from the extension and a secret cottage garden seating area. The front garden features a topiary parterre with informal planting.
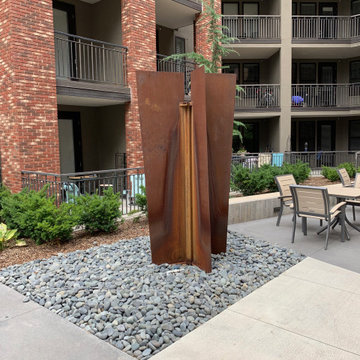
Trapezoid Modfountain in corten steel, created by sculptor, Randy Bolander. Winter image. Modfountains are sculpture with the element of flowing water. When lit they add an architectural focal point that creates interest your garden all year round: day or night, with or without flowing water.
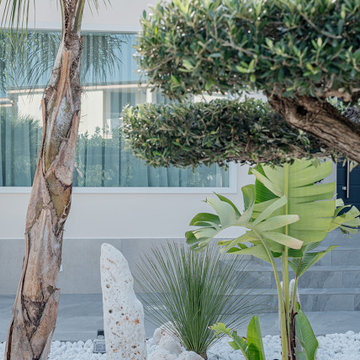
Giardino antistante la villa e di accompagnamento all'ingresso
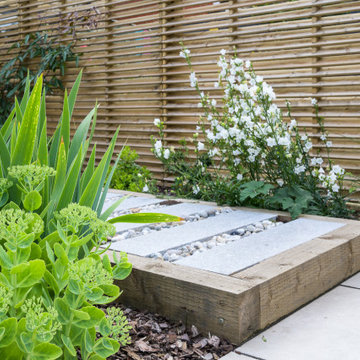
The deck steps down to a raised pathway made from paving slab stepping stones in a gravel infill, with a railway sleeper edge.
‘Hit and miss’ timber fences around the boundary provide an attractive backdrop to the garden.
The planting is a mixture of shrubs and herbaceous perennials with a focus on texture and form, in a white and green colour scheme. With grasses for movement and long flowering perennials to provide seasonal year round interest.
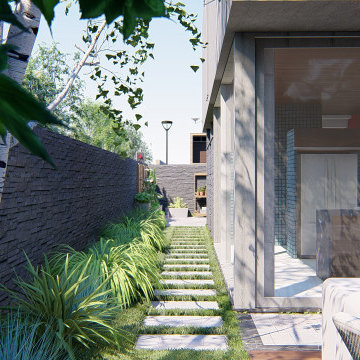
El diseño de este jardín para un lote unifamiliar parte del diseño minimalista contemporáneo de la construcción, en un área totalmente nivelada y rectangular, permite crear espacios ordenadamente y de carácter minimalista acompañados de las especies elegidas.
La parte oriental presenta esquemas de plantación con variación tonal en tonos verdes, azulados y rosados claros. La parte occidental del jardín tiene más espacio entre la vegetación y libera la pared donde hay más flujo de aire y sombra.
La combinación de texturas es de hojas fluidas y con formas curvas en la parte inferior, mientras que la cadena de vegetación alta se contrae y zigzaguea en el espacio.
Las vistas desde el interior del área común de la casa nos permiten extender nuestra mirada hasta el final del jardín, absorbiendo gran parte de la luz disponible a través del espejo de agua de la piscina.
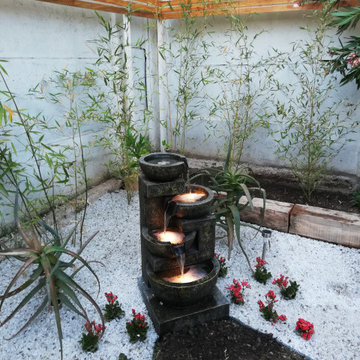
Este Proyecto responde a la solicitud de nuestros clientes para cambiar un jardín percibido como un espacio encerrado por la fuerte presencia del muro perimetral y, a la vez, expuesto por la falta de privacidad producto de las visuales directas de los vecinos más cercanos.
Para esto nos contrataron para hacer el diseño el cual se plasmó en planos y una imagen fotorrealista/3D que permitió mostrar a los clientes el "antes" y "después" de su jardín. Una vez aprobado el diseño se presentó el presupuesto de ejecución y, una vez aprobado, se comenzaron los trabajos de obra con una duración total de 2 semanas, comenzando con las bases/fundaciones de los bastidores de madera los cuales fueron sin duda los protagonistas de fondo.
Este Jardín fue diseñado con la premisa de ser un espacio dual: contemplativo/de relajación y lúdico al dejar un espacio libre y flexible listo para ser disfrutado por los niños de la casa.
Los bastidores de madera se propusieron como una solución tanto estética como funcional al bloquear las visuales de las viviendas vecinas otorgando la privacidad deseada.
El uso de bambúes y la conservación de los laureles en flor existentes ayudan a desdibujar el muro perimetral existente. El enfoque particular en una esquina se logró con la propuesta de un arreglo con fuente, cuarzo blanco, flores e iluminación que, junto a una banca de madera, definen ese espacio especial y acogedor dentro del nuevo jardín.
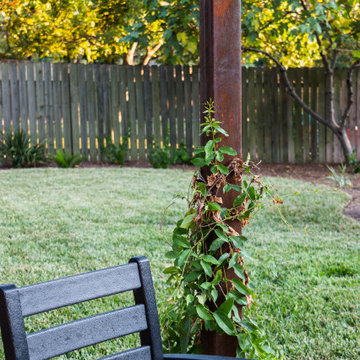
These homeowners were looking to up their hosting game by modernizing their property to create the ultimate entertainment space. A custom outdoor kitchen was added with a top of the line Delta Heat grill and a special nook for a Big Green Egg. Flagstone was added to create asymmetrical walkways throughout the yard that extended into a ring around the fire pit. Four rectangular trellises were added along the fence and shed, with an all metal pergola located at the back of the pool. This unique structure immediately draws the eye and adds a playful, artistic element to the rest of the space. The use of various sized rocks, gravel, and flagstone give a rough texture that creates a symbiosis with the metalwork. Silver Falls Dichondra creates a beautiful contrast to the rocks and can be found all over the property along with various other grasses, ferns, and agave. A large area of gravel rests on the side of the house, giving the client room to park a recreational vehicle. In front, a privacy fence was added along one of the property lines, leading into a drought resistant, eco-friendly section of yard. This fence, coupled with a giant boulder, doubles as a safety precaution in case drivers miss the turn and run into their lawn. This updated landscaping adds an effortless flow for guests to move from the front yard to the back while creating a very open, welcoming feel to all who enter.
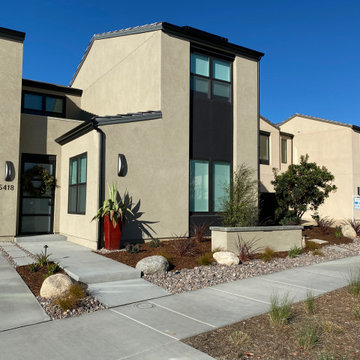
We just finished this front and backyard in Carmel Valley. This was designed to be a low water and low maintenance yard. All of these plants use drip irrigation which uses 80% less water than traditional spray head irrigation.
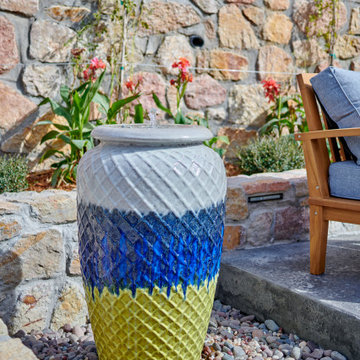
Contemporary Surprise, Complete Outdoor Living! Our client downsized into their new home and was looking to complete their outdoor space that was consistent with their lifestyle and desired a place to relax and entertain. Dining alfresco, reading, drinking & dancing is what we felt would meeting our clients needs. Shade for the outdoor kitchen, a sail shade for dining and an open firepit for anything and everything. Just the right amount of greenery & touch of flowers cozy up the outdoor space. At night the outdoor lighting comes on and changes the mood to party and go dancing but also allows for one on one intimate nights under the stars with the glow & warmth of fire!
Contemporary Garden with Decorative Stones Ideas and Designs
8
