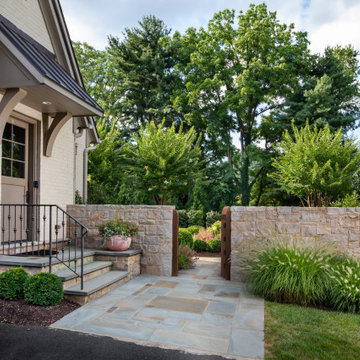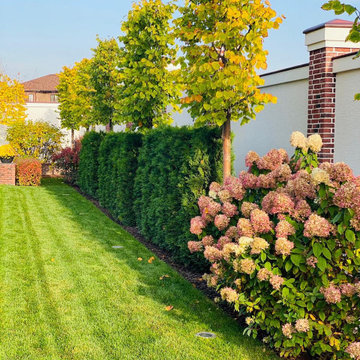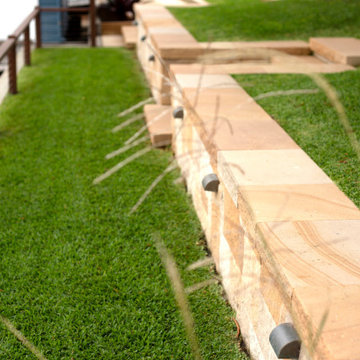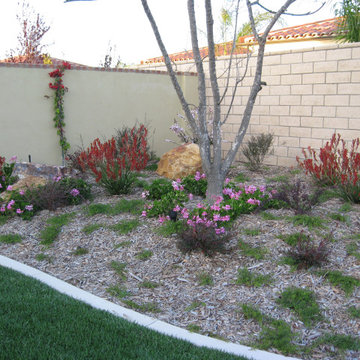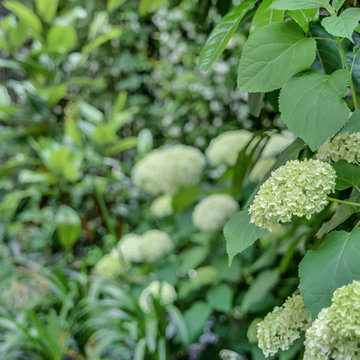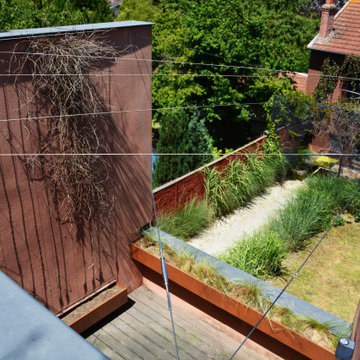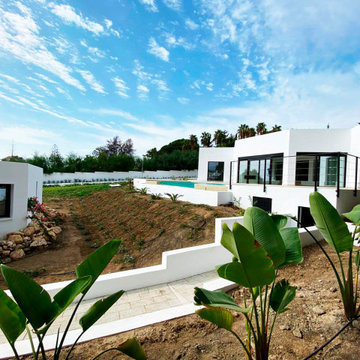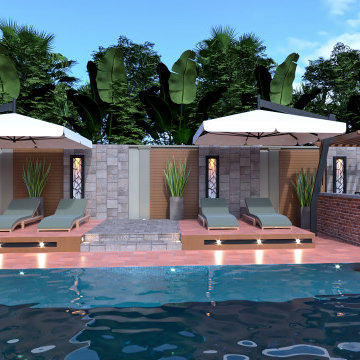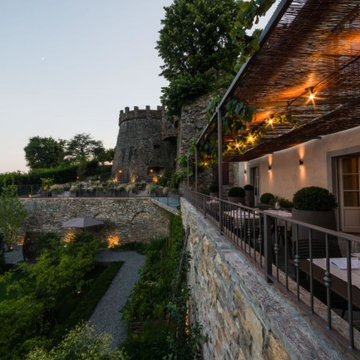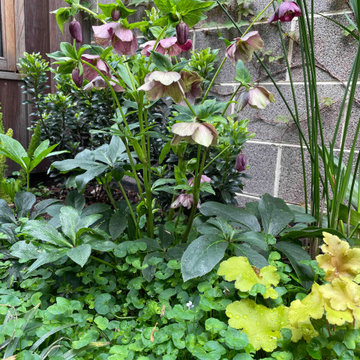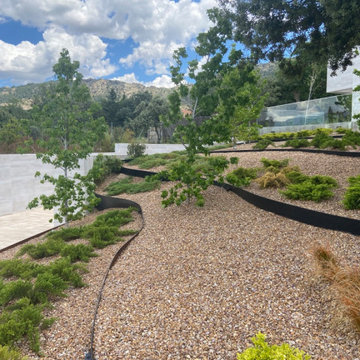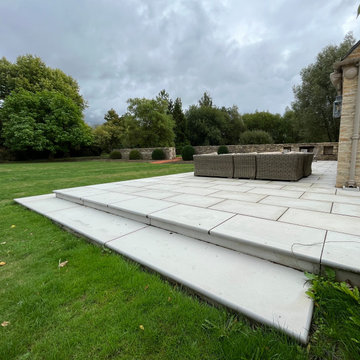Contemporary Garden with a Stone Fence Ideas and Designs
Refine by:
Budget
Sort by:Popular Today
161 - 180 of 350 photos
Item 1 of 3
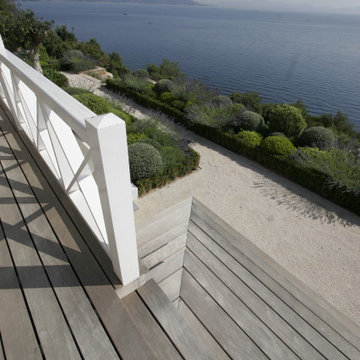
Côté matériaux, on utilisera des pierres sèches pour les murs, le bois pour les terrasses, les galets pour des tapis et calades. Les végétaux eux se tailleront en formes géométriques. Les topiaires et leurs lignes pures, par exemple, s'accordent parfaitement à celles, rigoureuses, de la maison contemporaine.
Le jardin contemporain se lit dans son ensembles et cette lecture laisse apparaître un agencement très cohérent des plantations et du mouvement de la terre qui structurent fortement le paysage.
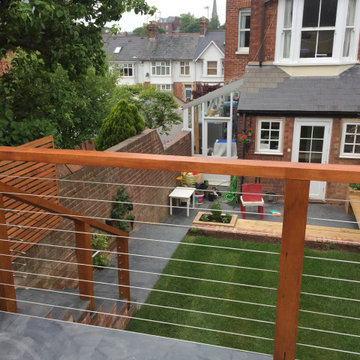
Hardwood balcony with hidden underground storage room, complete with new lawn area, steps, railings and paved slate pathways
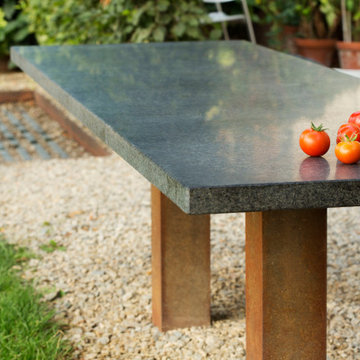
Urtümliche Materialien kombinieren sich elegant zur Einladung, Platz zu nehmen: unbehandelter Stahl und massiver Stein. Der Stahl rostend und tragend, der Stein ruhend und unverwüstlich, zusammen gleichzeitig Leichtigkeit und unvergängliche Stabilität ausstrahlend – ein Tisch für ein gutes Glas Wein in der untergehenden Sonne.
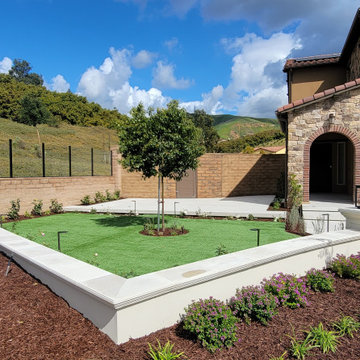
Full front yard and back yard installation, pool, BBQ area, patio cover new turf in the front with low walls and a pilasters. All new plants and trees.
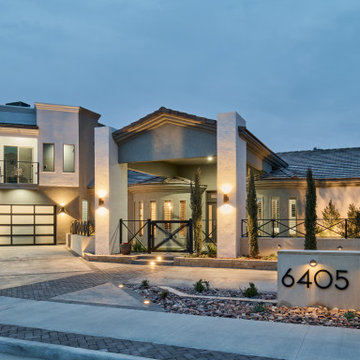
Cool, Contemporary, Curb appeal now feels like home!!! This complete exterior home renovation & curb appeal now makes sense with the interior remodel our client had installed prior to us gettting started!!! The modifications made to this home, along with premium materials makes this home feel cozy, cool & comfortable. Its as though the home has come alive, making this same space more functional & feel so much better, a new found energy. The existing traditional missized semi-circle driveway that took up the entire frontyard was removed. This allowed us to design & install a new more functional driveway as well as create a huge courtyard that not only adds privacy and protection, it looks and feels incredible. Now our client can actually use the front yard for more than just parking cars. The modification addition of 5 stucco columns creates the feeling of a much larger space than what was there prior...who know that these cosmectic columns would actually feel like arms that wrap around the new curb appeal...almost like a vibe of protection. The contrasting paint colors add more movement and depth continuing the feeling of this great space! The new smooth limestone courtyard and custom iron "x" designed fence & gates create a weight type feeling that not only adds privacy, it just feels & looks solid. Its as if its a silent barrier between the homeowners inside and the rest of the world. Our clients now feel comfortable in there new found outdoor living spaces behind the courtyard walls. A place for family, friends and neighbors can easliy conversate & relax. Whether hanging out with the kids or just watching the kids play around in the frontyard, the courtyard was critical to adding a much needed play space. Art is brought into the picture with 2 stone wall monuments...one adding the address numbers with low voltage ligthing to one side of the yard and another that adds balance to the opposite side with custom cut in light fixtures that says... this... is... thee, house! Drystack 8" bed rough chop buff leuders stone planters & short walls outline and accentuate the forever lawn turf as well as the new plant life & lighting. The limestone serves as a grade wall for leveling, as well as the walls are completely permeable for long life and function. Something every parapet home should have, we've added custom down spouts tied to an under ground drainage system. Another way we add longevity to each project. Lastly...lighting is the icing on the cake. Wall lights, path light, down lights, up lights & step lights are all to important along with every light location is considerd as to add a breath taking ambiance of envy. No airplane runway or helicopter landing lights here. We cant wait for summer as the landscape is sure to fill up with color in every corner of this beautiful new outdoor space.
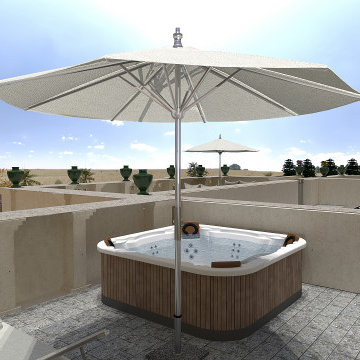
Uno stile inconfondibile e raffinato:
vi presentiamo Villa Anna
Ogni stanza, è sormontata da una diversa volta in pietra. Si alternano volte a stella, a croce, a botte con finestrature bifore che ne esaltano la peculiarità architettonica.
è il luogo ideale per le occasioni speciali ed eventi indimenticabili.
Una location per matrimoni, feste e ricorrenza, capace di rendere unico qualsiasi momento.
Villa Anna si sviluppa su un unico piano per circa 380 m2 con ulteriori 100 m2 di terrazza panoramica utilizzabili.
All'esterno il giardino è di notevoli dimensioni, circa 1,3 ettari, in cui si trova una zona piscina privata con struttura bioclimatica dotata di tutti i comfort per rilassarsi, pranzare e cenare a bordo piscina.
Lo studio Polygona è orgoglio di aver contribuito alla realizzazione dei Rendering di questo meraviglioso posto dove potete godervi dei soggiorni unici.
prenota qui il tuo soggiorno: www.suitesevents.it
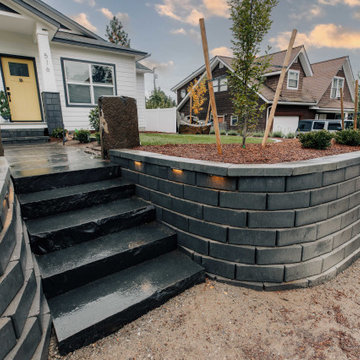
Home owners wanted the front of their home to be welcoming. Under the top ledge the lighting will allow guests to view parking areas and find the walkway to the door. Stone pavers create a beautiful walkway from the roadside to the door!
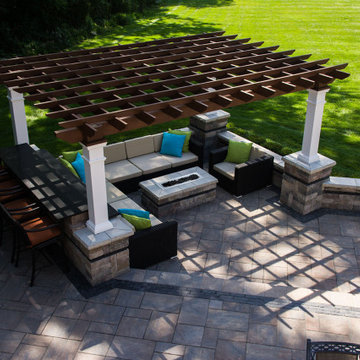
This contemporary paver patio with integrated pergola and seating walls offers year round usability to gather around the fire with friends and family.
Contemporary Garden with a Stone Fence Ideas and Designs
9
