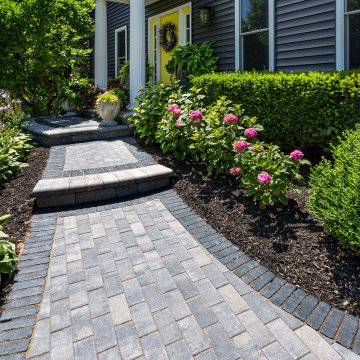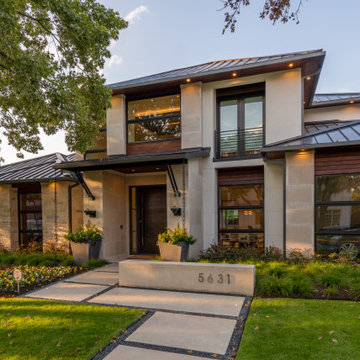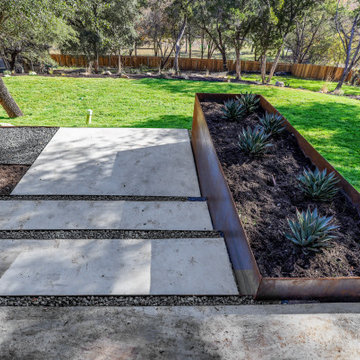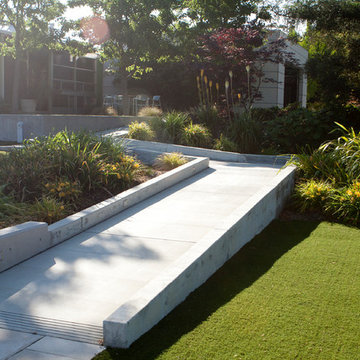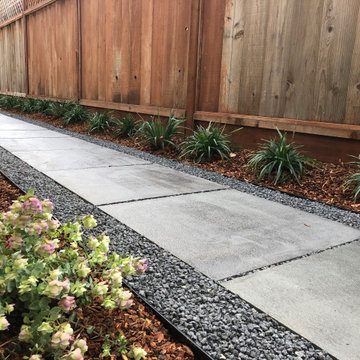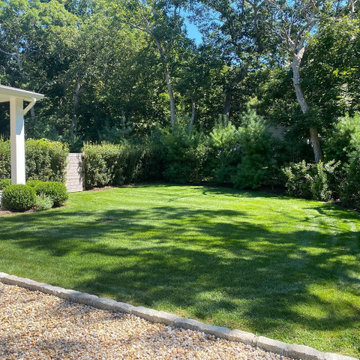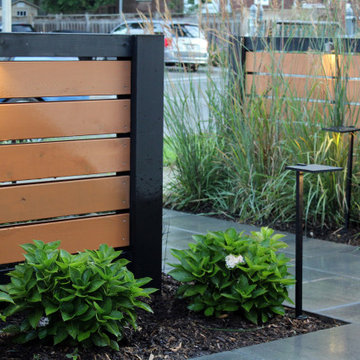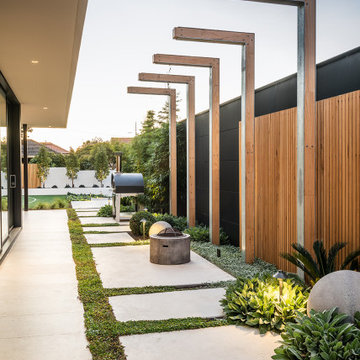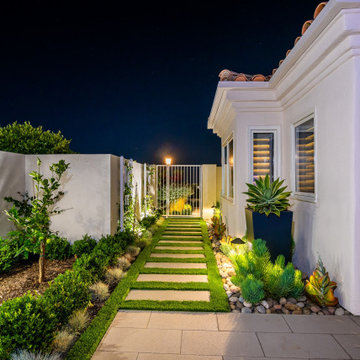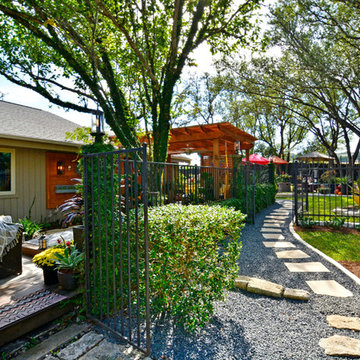Contemporary Garden with a Pathway Ideas and Designs
Refine by:
Budget
Sort by:Popular Today
81 - 100 of 1,010 photos
Item 1 of 3
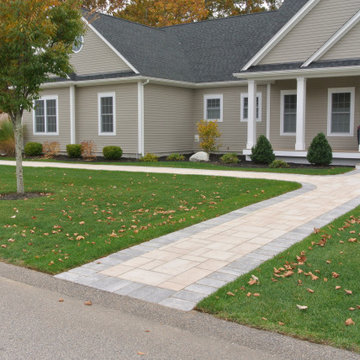
The large front yard of this North Kingstown home opened the way for a 6' wide, clean and inviting Tuscany and Limestone Unilock walkway.
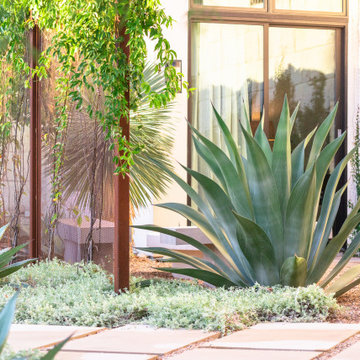
Custom steel screen covered in ‘Tangerine Beauty’ crossvine, with specimen Agave weberi and creeping fig ivy vine. Photographer: Greg Thomas, http://optphotography.com/
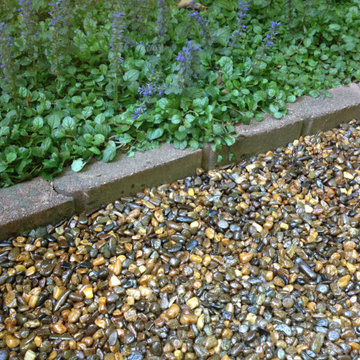
Howell Pathways can install or teach you how to convert your soft gravel path into a hard permeable surface. Its natural looking but you can use a blower or high oressure hose to clean it.
Your handicap friends and family can easily walk on it. It is so much fun to see my customers walk on it for the first time. They are amazed and want it at their home.
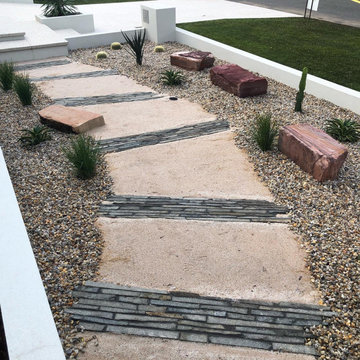
Filletti stone pavers, Kimberley sandstone rocks, compacted Summerstone fines and Rainbow stone gravel. What a magical combination for this totally modern front garden.
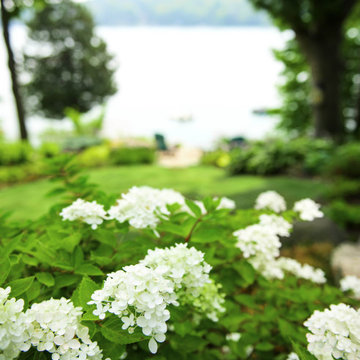
'Bobo' hydrangea were planted at the base of the existing patio. Their lower height prevents them from blocking the lake view.
Renn Kuhnen Photography
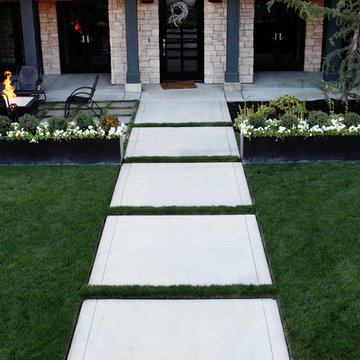
These large cement steps leading to the home make a grand statement, and by adding grass between each slab we softened the space without taking away from the impact of the walkway.
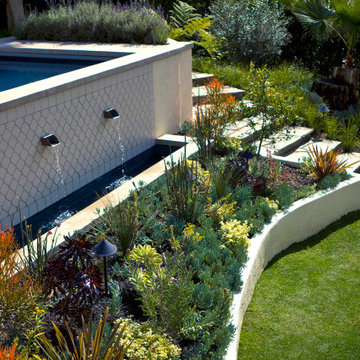
Natural stone paver stairway leading from upper pool deck to lower succulent garden.
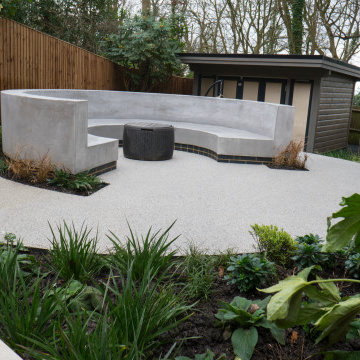
A curved garden design and landscaping – Harrow
48 tonnes of garden waste removal and new materials have been meticulously designed and landscaped by the team at Karl Harrison Landscapes Ltd.
A new fence, standard panels in preserved brown. The fence style was in line with the local authority request for new fencing.
A porcelain terrace, raised and supported with retaining concrete walls, custom made steel which formed the curves across the garden and the resin bound walkway.
Concrete ground level monoliths added structure to the planting scheme inside the curves of the path. The curved bench arrangement was a technical challenge, heavy concrete, perfect rendering and attention to detail. The garden office in the lowest section of the garden was surrounded by a simple composite decking terrace.
The central garden feature with style…
A central focal point, a statement and a use. Sophisticated seating, a social area; smooth in its design, stylish and certainly stands out as the central piece in the garden.
The planting scheme
12 tonnes of soil and more in compost is essential for the scheme of new planting
over 98% of the planting was new with almost no plants retained from the overgrown mess the garden started out with.
Mind your own business…
or better known as Soleirolia Soleirolii forms a blanket of tiny leaves, this in between the concrete forms. Shade tolerant fescues and short grasses in vibrant greens and maroons are chosen for this garden
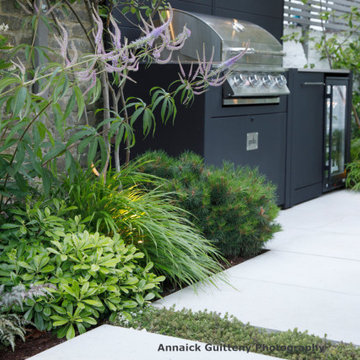
Detail of dove-grey smooth sawn sandstone pavers interplanted with thyme. Foliage, texture and colour from the veronicastrum, pittosporum, hakonechloa, pinus mugo and athyrium soften the pavers' clean lines. Beyond is the outdoor kitchen cooker and fridge in slate grey.
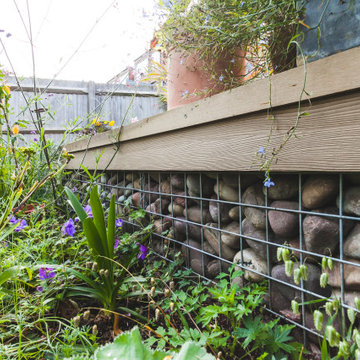
his terraced garden had seen better days and was riddled with issues. The client wanted to breathe fresh life into this outdoor space so that they could enjoy it in all weathers.
The first issue to address was that the garden sloped quite dramatically away from the house which meant that it felt awkward and unuseable.
Also, the decking was rotten which made it slippery and unsafe to walk on.
The small lawn was suffering from poor drainage and the steep slope made it very difficult to maintain. We replaced the old decking with one constructed out of composite plastic so that it would last the test of time and not suffer from the effects of our damp climate. The decking area was also enlarged so that the client could use it to sit out and enjoy the view. It also meant they could have a large table and chair set for entertaining.
The garden was split into two levels with the use of a stone-filled gabion cage retaining wall system which allowed us to level both upper and lower sections using a process of cut and fill. This gave us two large flat areas which were used as a formal lawn and orchard and wildflower area. When back-filling the upper area, we improved the drainage with a simple land drainage system. Now this terraced garden is beautiful and just waiting to be enjoyed.
Contemporary Garden with a Pathway Ideas and Designs
5
