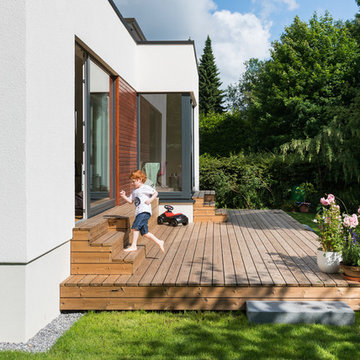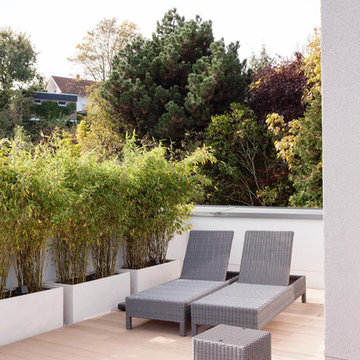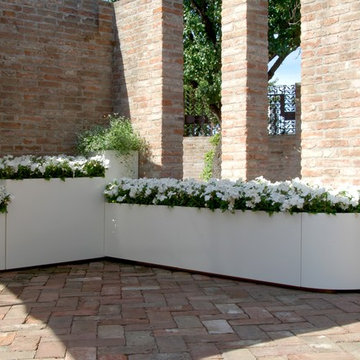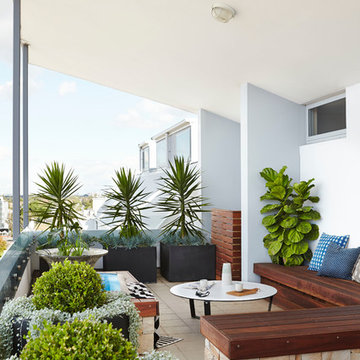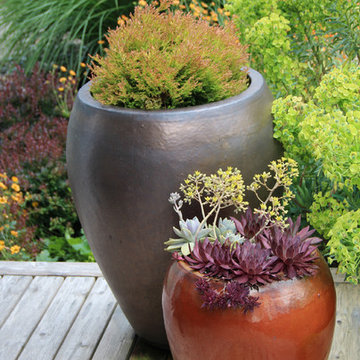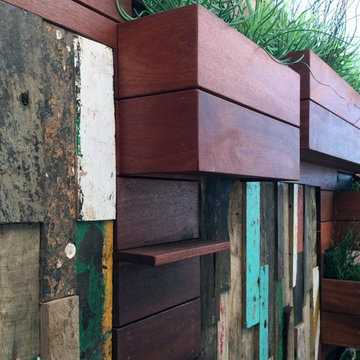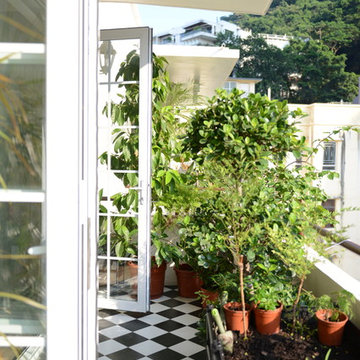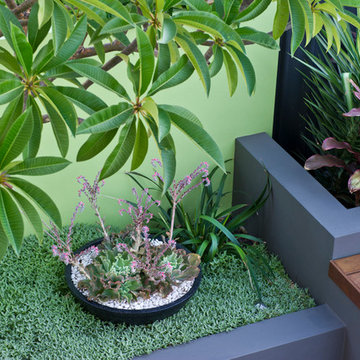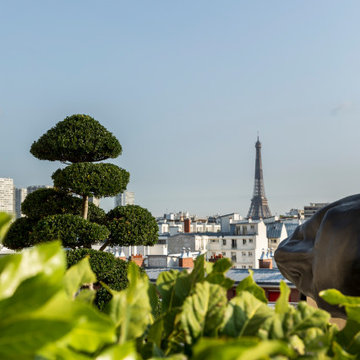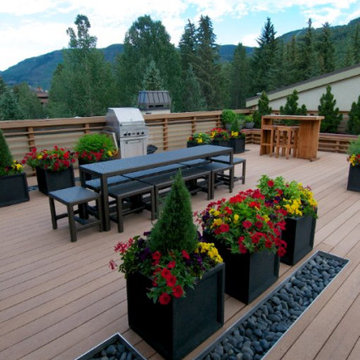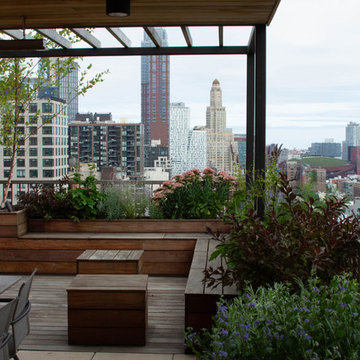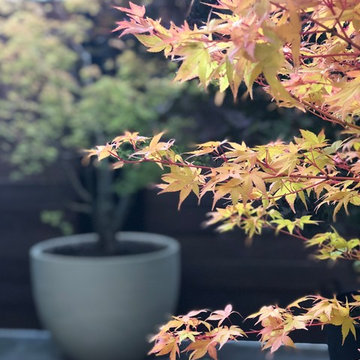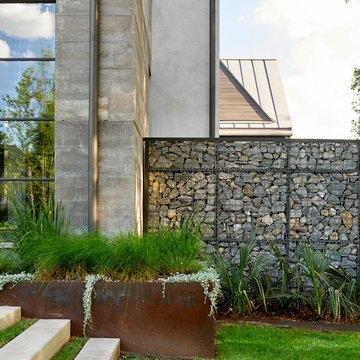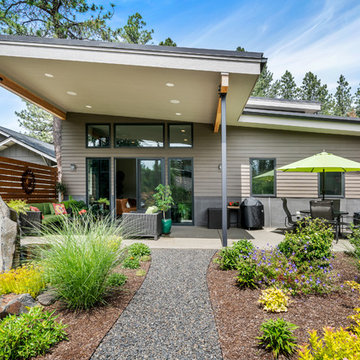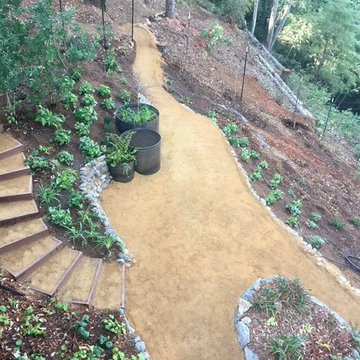Contemporary Garden and Outdoor Space with a Potted Garden Ideas and Designs
Refine by:
Budget
Sort by:Popular Today
201 - 220 of 6,063 photos
Item 1 of 3
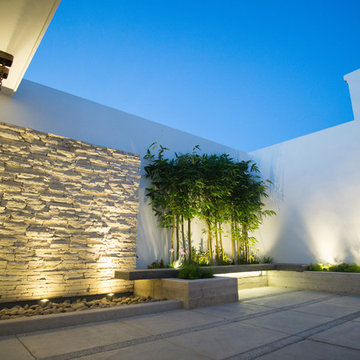
Se buscó una gran riqueza en ambientación lumínica, de forma que la iluminación se adapte a las distintas situaciones que se vayan a desarrollar en el patio.
The design for this formerly cramped, unattractive and unprogrammed roof terrace was approached as an opportunity to create a lush, sophisticated outdoor room. The worn decking was replaced with lightweight slate roof pavers and the preimeter was provided with a fully customized installation of ipe planters, benches, screens and an outdoor kitchen, all precisely tailored to the space.
Scott Carman
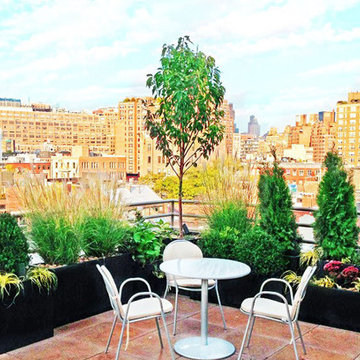
This West Village bachelor pad's rooftop garden features comfortable seating, a fire pit, stone spheres, an outdoor rug, a jacuzzi, metal planters, and lush garden plantings. It's the perfect spot for hanging out and enjoying the panoramic views of the city. Plantings include arborvitaes, boxwoods, a cherry tree, hollies, ornamental grasses, hydrangeas, and 'Autumn Joy' sedum. Read more about this garden on my blog, www.amberfreda.com.
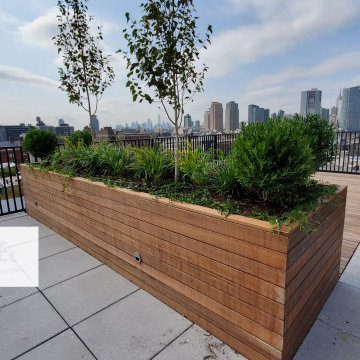
Ipe Roofdeck Condo Common Area Long Island City, NY utilizing ipe decking, ipe planters, ipe benches, pedestals, and deck lighting.
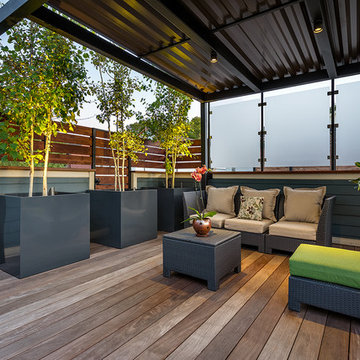
The back deck and garage was designed to accommodate an active families needs. Dining and grilling space close to the house for every day use, and an open rooftop space with plenty or serving and flexible space for the families ever changing needs. The deck was made with IPE decking, and the clients are going to let it grey out rather than try to oil it yearly. The grey color will contrast perfectly with the polished stainless steel cable railings. The pergola has two areas with permanent shade panels. One area is completely covered with aluminum roofing to keep the young area dry, while the other side has loved shade panels made out of cedar to let light and air through, while also blocking the to afternoon sun. The planters are position to bock unwanted views and also to define exterior rooms.
Contemporary Garden and Outdoor Space with a Potted Garden Ideas and Designs
11






