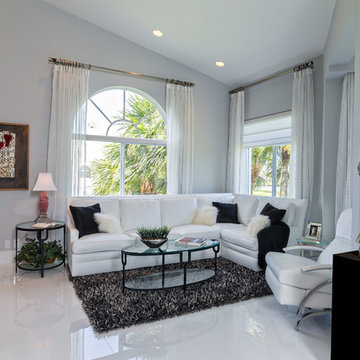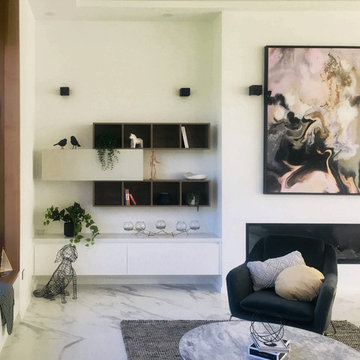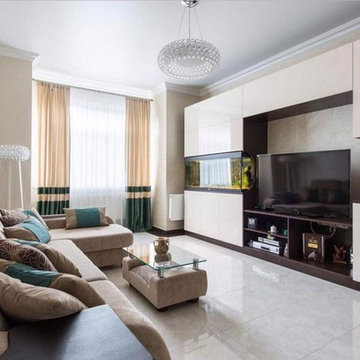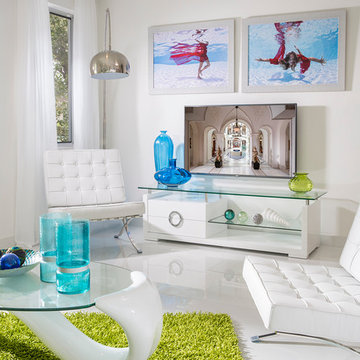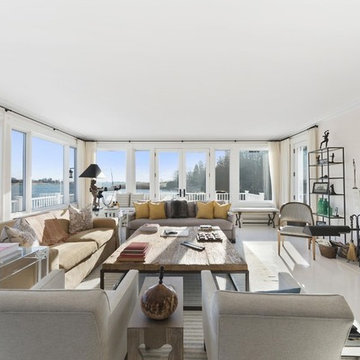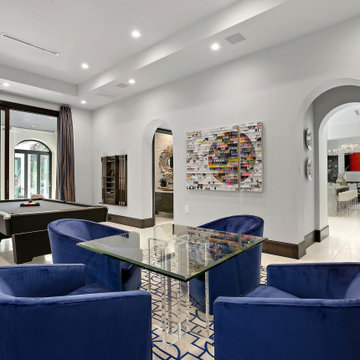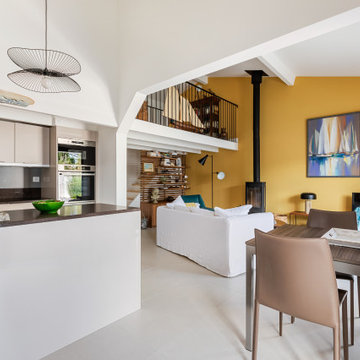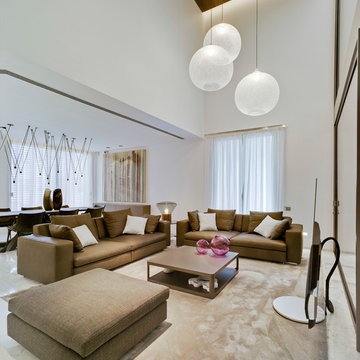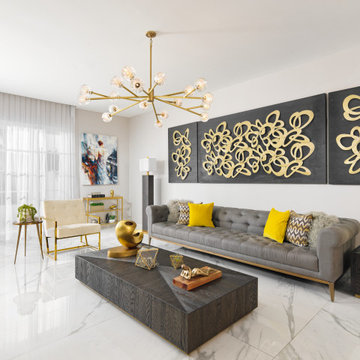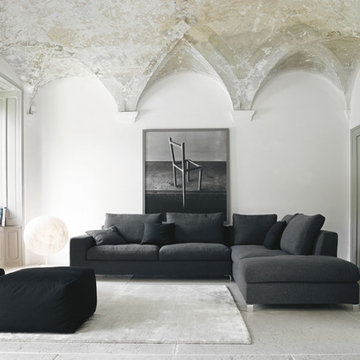Contemporary Games Room with White Floors Ideas and Designs
Refine by:
Budget
Sort by:Popular Today
161 - 180 of 768 photos
Item 1 of 3
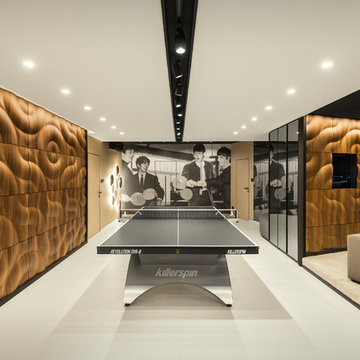
Shamal motif, American walnut veneer, matt finish, 24"x24" panels. Motorized panel solution in front of the bakelite player.
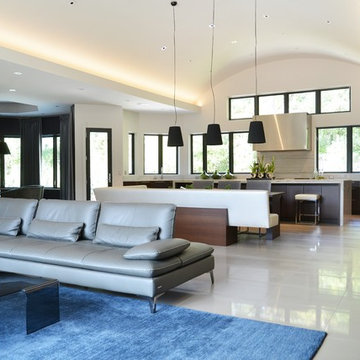
The family room is an extension of the kitchen. Adjacent to the kitchen is the sitting room.
Elizabeth Ann Photography
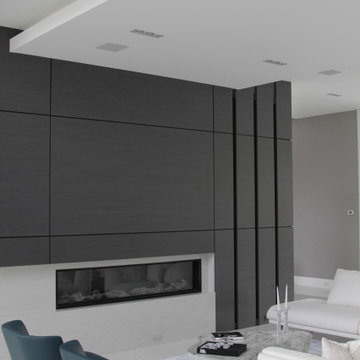
This stunning ultra-modern and fully custom fireplace enclosure made in Germany. Perfectly aligned shadow gaps are completing this modern design and make it such an inviting space for family and friends to gather and enjoy some crackling fire.
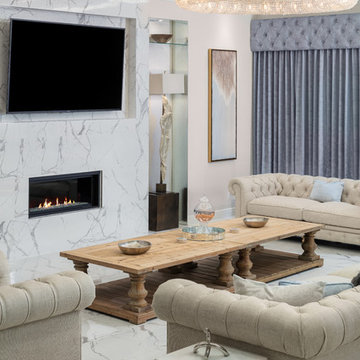
Family / Gathering room, located off the open concept kitchen and dining room. This room features a custom TV Wall, oversized feature chandelier, custom drapery and pillows.
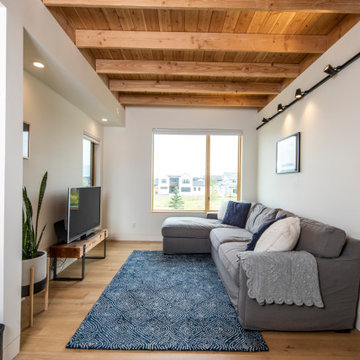
This gem of a home was designed by homeowner/architect Eric Vollmer. It is nestled in a traditional neighborhood with a deep yard and views to the east and west. Strategic window placement captures light and frames views while providing privacy from the next door neighbors. The second floor maximizes the volumes created by the roofline in vaulted spaces and loft areas. Four skylights illuminate the ‘Nordic Modern’ finishes and bring daylight deep into the house and the stairwell with interior openings that frame connections between the spaces. The skylights are also operable with remote controls and blinds to control heat, light and air supply.
Unique details abound! Metal details in the railings and door jambs, a paneled door flush in a paneled wall, flared openings. Floating shelves and flush transitions. The main bathroom has a ‘wet room’ with the tub tucked under a skylight enclosed with the shower.
This is a Structural Insulated Panel home with closed cell foam insulation in the roof cavity. The on-demand water heater does double duty providing hot water as well as heat to the home via a high velocity duct and HRV system.
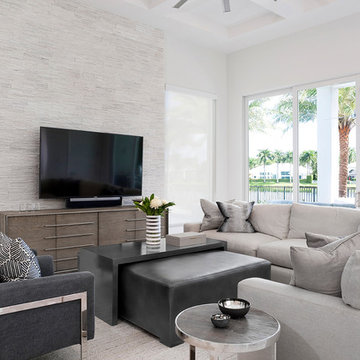
This contemporary family room invites in a casual and comfortable, yet contemporary and elegant way. Clean lined and super-comfy sectional sofa with stainless steel occaisonal chairs, a large faux leather and wood coffee table ottoman. The white stone wall creates an organic background.
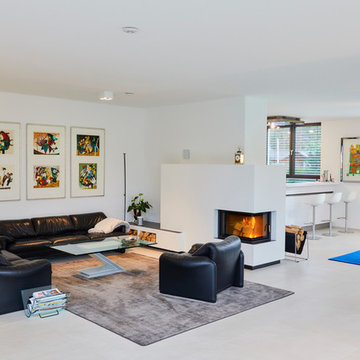
Das offene Wohnzimmer mit verschiedenen Sitzbereichen am Kamin oder direkt mit Blick in den Garten bietet viel Platz um Ruhe zu finden. Der Speicherkamin ist in der Gebäudemitte platziert, damit die Wärme den ganzen Tag in alle Richtungen strahlen kann. Der Ausblick in den Garten ist ohne Hindernisse möglich und kann Ebenerdig erreicht werden.
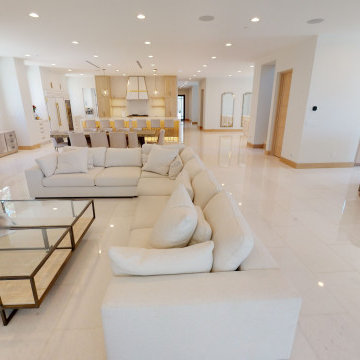
AFTER - Open Concept; walls removed, courtyard filled in, new location for kitchen and a wine room addition. New dirty kitchen
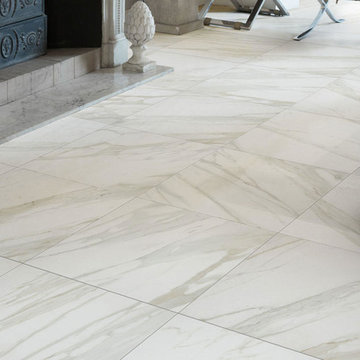
Generation Marble, a popular and stunning range. Marble effect porcelain tiles in this range replicate a wide range of natural marble including Calcutta, Nero Marquinia and Pietra Grey. These tiles are ideal for residential and commercial environments.

The Grand Family Room furniture selection includes a stunning beaded chandelier that is sure to catch anyone’s eye along with bright, metallic chairs that add unique texture to the space. The cocktail table is ideal as the pivoting feature allows for maximum space when lounging or entertaining in the family room. The cabinets will be designed in a versatile grey oak wood with a new slab selected for behind the TV & countertops. The neutral colors and natural black walnut columns allow for the accent teal coffered ceilings to pop.
Contemporary Games Room with White Floors Ideas and Designs
9
