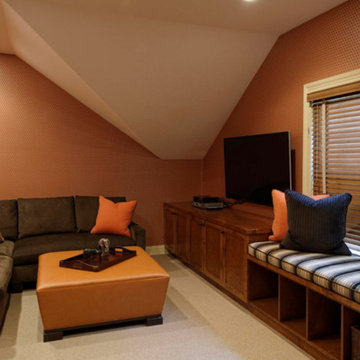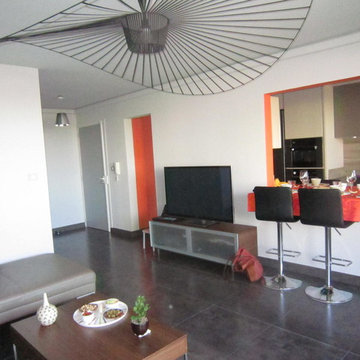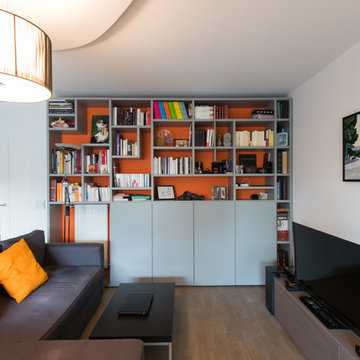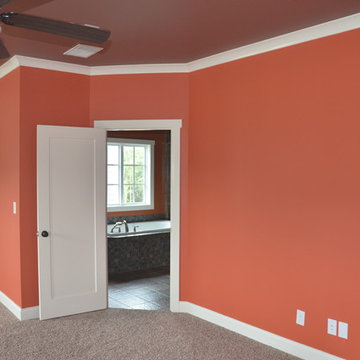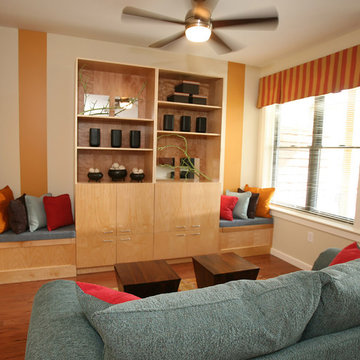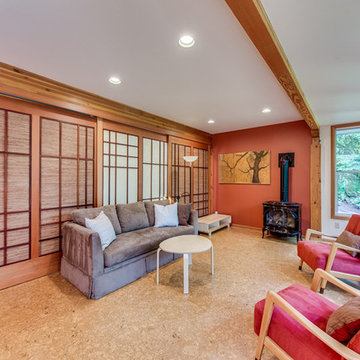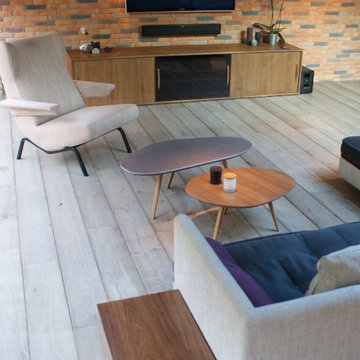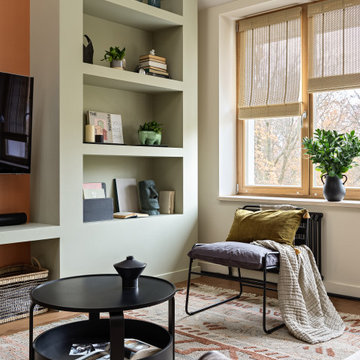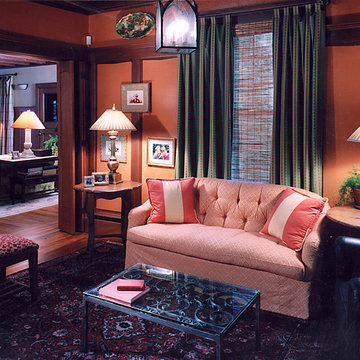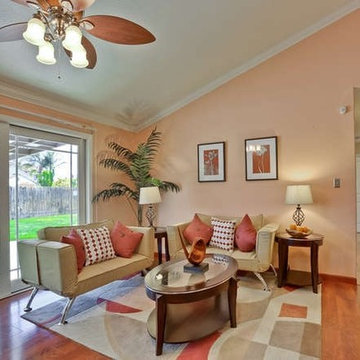Contemporary Games Room with Orange Walls Ideas and Designs
Refine by:
Budget
Sort by:Popular Today
61 - 80 of 124 photos
Item 1 of 3
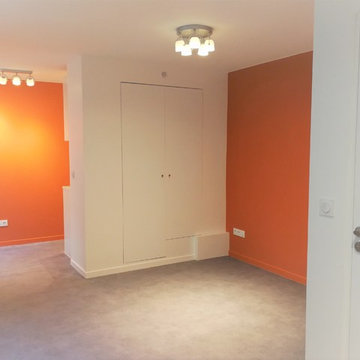
Studio avec coin cuisine séparé. La cheminée a été transformée en placard.
Couleurs vives pour ce studio en RDC sur cour mis en location par les propriétaires après rénovation totale
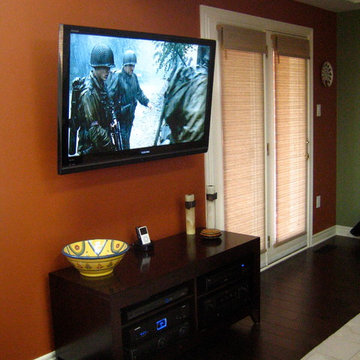
This project was an addition onto an existing kitchen where the home owner wanted to great the kitchen/great room space. OAV was tasked with creating a useful entertainment solution that utilized in-ceiling speakers and an articulating flat panel installation.
Photos: Matt D. Scott
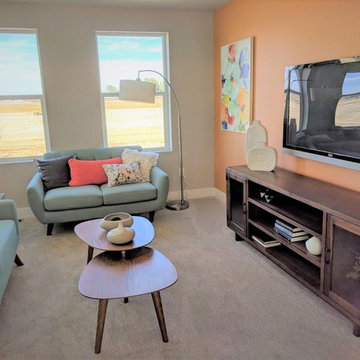
Staging that really shows how this space can function and a great way to continue the color scheme throughout the house.
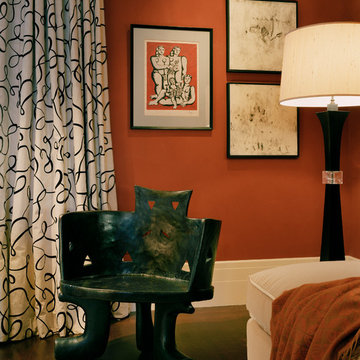
A living room filled with artistic detail. We kept the design clean and clutter-free but still filled with a feeling of great art and culture. Burnt orange walls are complemented by the contemporary lines of the furniture and simplicity of the unique art pieces. One of our favorite elements is the antique iron chair and sleek Oriental-styled lighting.
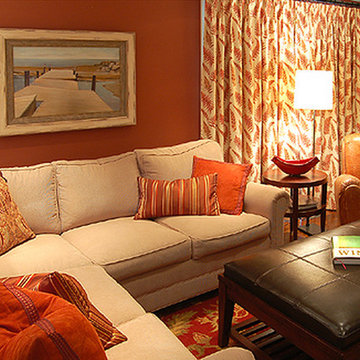
In the family room, the clients had already installed new built-in cabinetry, refaced the fireplace, purchased the major furnishings, and painted the walls an earthy red. To the existing seating, we added a second comfortable armchair in front of the fireplace to create a more convivial conversation grouping. We re-purposed their vintage sideboard as a console behind the sectional, where it conveniently stores dishes and barbecue tools for alfresco dining on the adjoining patio. Fabrics in a mix of patterns on the toss pillows and drapery are the finishing touch.
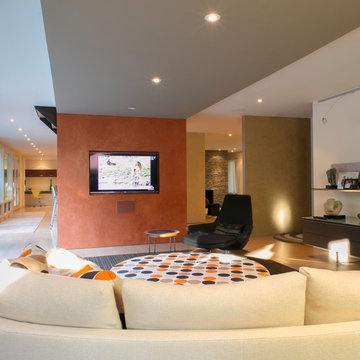
The large Family room is set up for casual lounging, watching movies. The TV is recessed in the sundried-tomato venetian plaster wall, that acts as the support for the open tread staircase on the other side. It also acts as a visual barrier from the kitchen area.
Photography: Geoffrey Hodgdon
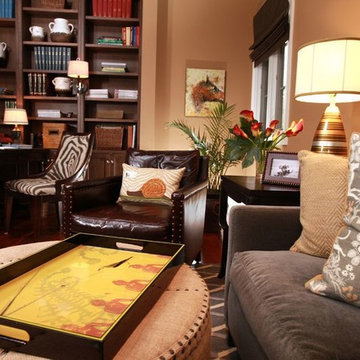
A living room and office that features artistic lighting fixtures, round upholstered ottoman, gray L-shaped couch, patterned window treatments, flat screen TV, gray and white area rug, leather armchair, built-in floor to ceiling bookshelf, intricate area rug, and hardwood flooring.
Home designed by Aiken interior design firm, Nandina Home & Design. They serve Augusta, GA, and Columbia and Lexington, South Carolina.
For more about Nandina Home & Design, click here: https://nandinahome.com/
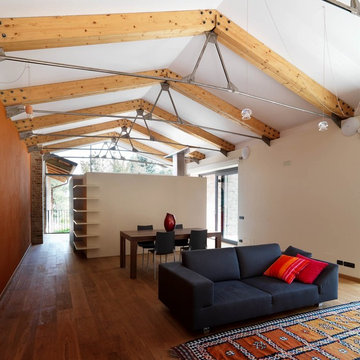
photo by Adriano Pecchio
Living - soggiorno - pranzo. Tetto con capriate miste legno-acciaio tipo "polenceau". Isola schermante la cucina. Illuminazione con lampade in vetro soffiato e terracotta prodotte da Album.
Palette colori: caramello, arancione bruciato, crema, blu ferro, bianco gesso, legno.
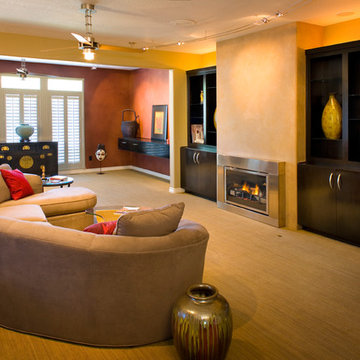
From this spot in the room you get a view of half of the space. If you weren't limited by the end of this image and looked left, you would see dining first then the kitchen as you continue to turn. Photographed by Phillip McClain.
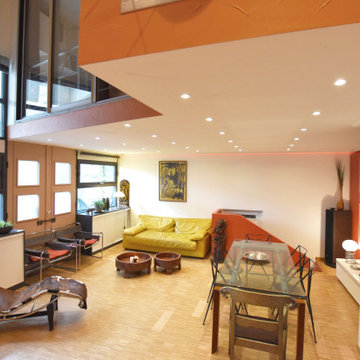
Le séjour après, les rangements optimisé par l'agrandissement du loft mettent en lumières les objets d'art et déco ethnique des propriétaires.
Le parquet chêne d'origine a été poncé pour l'éclaircir.
Des rangements sous les fenêtres on été fabriqués sur mesure. Le design à l'honneur.
Contemporary Games Room with Orange Walls Ideas and Designs
4
