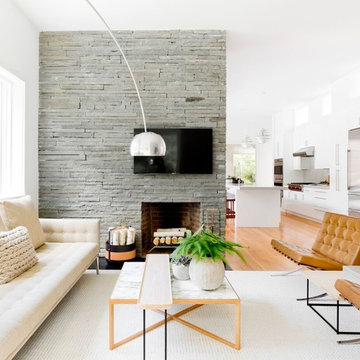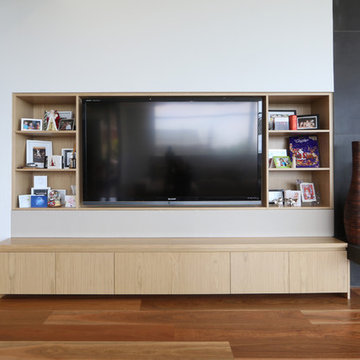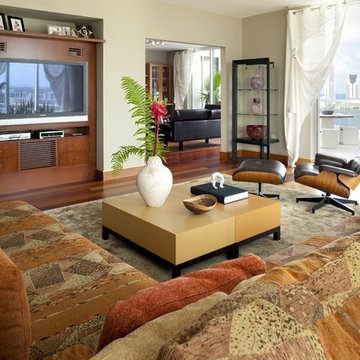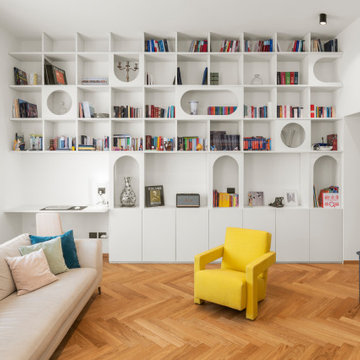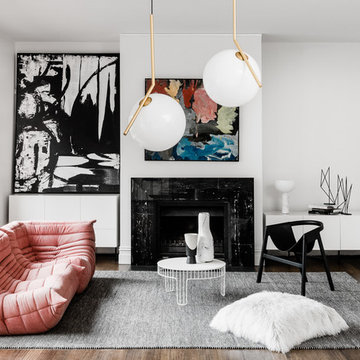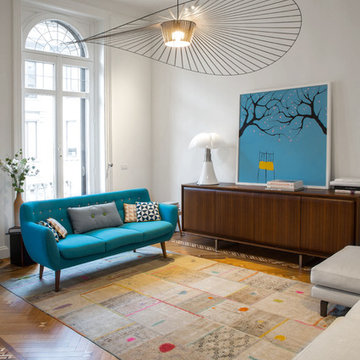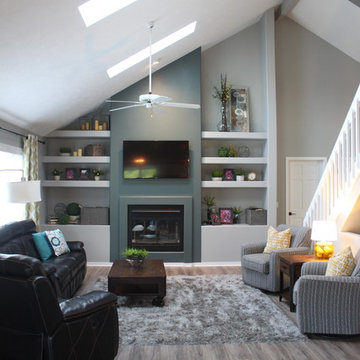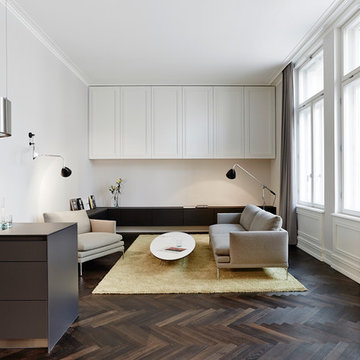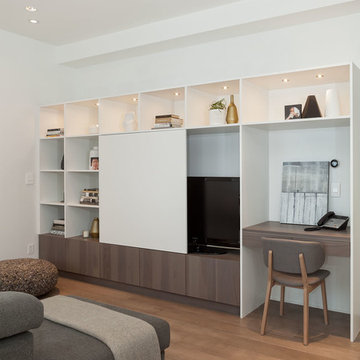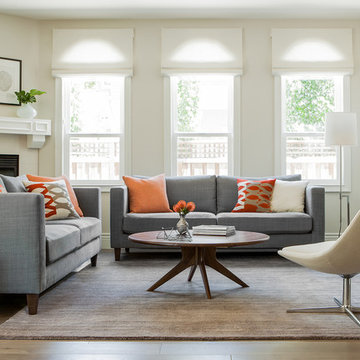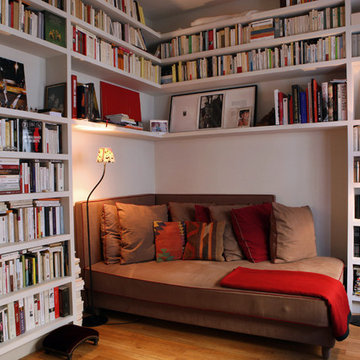Contemporary Games Room with Medium Hardwood Flooring Ideas and Designs
Refine by:
Budget
Sort by:Popular Today
81 - 100 of 8,435 photos
Item 1 of 3
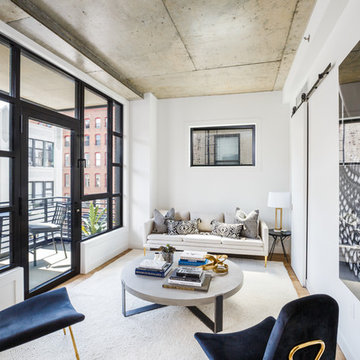
For this project we were hired to design the residential interiors and common spaces of this new development in Williamsburg, Brooklyn. This project consists of two small sister buildings located on the same lot; both buildings together have 25,000 s.f of residential space which is divided into 13 large condos. The apartment interiors were given a loft-like feel with an industrial edge by keeping exposed concrete ceilings, wide plank oak flooring, and large open living/kitchen spaces. All hardware, plumbing fixtures and cabinetry are black adding a dramatic accent to the otherwise mostly white spaces; the spaces still feel light and airy due to their ceiling heights and large expansive windows. All of the apartments have some outdoor space, large terraces on the second floor units, balconies on the middle floors and roof decks at the penthouse level. In the lobby we accentuated the overall industrial theme of the building by keeping raw concrete floors; tiling the walls in a concrete-like large vertical tile, cladding the mailroom in Shou Sugi Ban, Japanese charred wood, and using a large blackened steel chandelier to accent the space.
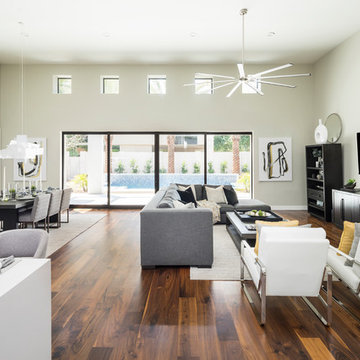
Shown in this photo: custom upholstered sectional, performance fabric dining chairs, espresso oak keyed dining table, swivel counter stools, over-sized ceiling fan, carbon gray bookcases, striking buffet with vertical pulls, sculptured pendants, sculptured chandelier, hand-knotted area rug, abstract art, acacia hardwood flooring, multi-slide patio door, accessories/finishing touches designed by LMOH Home. | Photography Joshua Caldwell.

These homeowners like to entertain and wanted their kitchen and dining room to become one larger open space. To achieve that feel, an 8-foot-high wall that closed off the dining room from the kitchen was removed. By designing the layout in a large “L” shape and adding an island, the room now functions quite well for informal entertaining.
There are two focal points of this new space – the kitchen island and the contemporary style fireplace. Granite, wood, stainless steel and glass are combined to make the two-tiered island into a piece of art and the dimensional fireplace façade adds interest to the soft seating area.
A unique wine cabinet was designed to show off their large wine collection. Stainless steel tip-up doors in the wall cabinets tie into the finish of the new appliances and asymmetrical legs on the island. A large screen TV that can be viewed from both the soft seating area, as well as the kitchen island was a must for these sports fans.
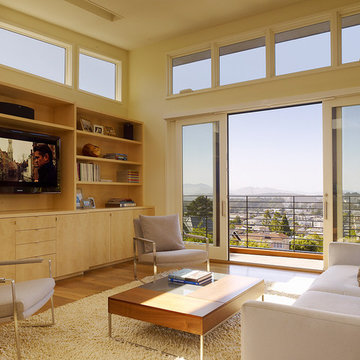
The family room at the Cole Street project remodeled by Design Line Construction
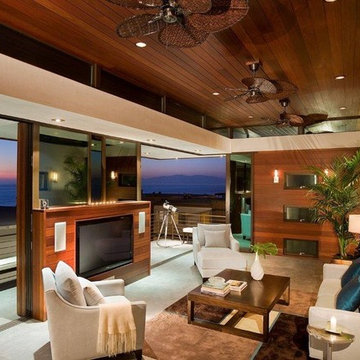
The floor plan of this 3-story ocean view home takes into account the most optimal levels and vistas for leisure and entertaining while creating privacy for the living quarters. Privately defined great room, dining room and living room spaces open onto one another to achieve a sense of expansive connection while still maintaining their subtle intimacy. Visually seamless transitions between indoor/outdoor spaces are a signature of Steve Lazar. Thoughtfully designed by Steve Lazar of design + build by South Swell. designbuildbysouthswell.com

Бескаркасное кресло Acoustic Sofa™ в цвете Eco Weave из прочной и износостойкой ткани отлично подойдет для кинопросмотров. С одной стороны, оно довольно мягкое, но с другой – благодаря структуре держит форму.
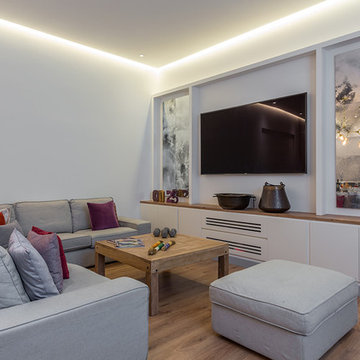
El salón da al patio interior a través de ventanas clásicas que se han respetado siguiendo la estética del edificio, lacándose en el color gris que unifica la vivienda.
El frente con mueble de obra, sobre de madera igual que tarima de suelo y cajones centrales fresados en cuyo interior se ubican los equipos electrónicos permitiendo el paso de la señal de los mandos a distancia.
El hándicap de esta vivienda reside en la falta de luz al tratarse de una vivienda en planta baja por ello en la zona del salón, que además sólo tiene vistas a patio interior se ha hecho un especial trabajo en la iluminación, utilizando iluminación indirecta que de sensación de luz natural.
Mario Trueba Photographer
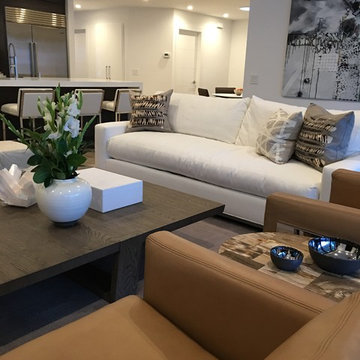
From the other side of this family room you look towards the contemporary kitchen with white leather stainless steel counter stools. Two camel leather chairs sit next to a white linen sofa, anchored by an oversize organic wood coffee table.
Contemporary Games Room with Medium Hardwood Flooring Ideas and Designs
5
