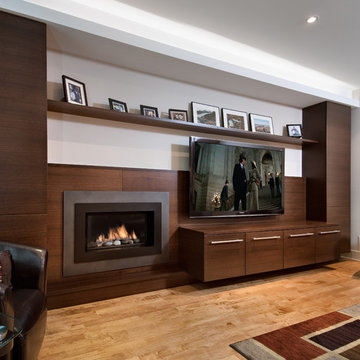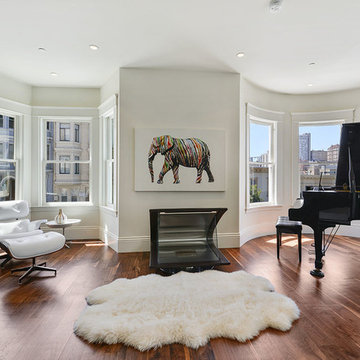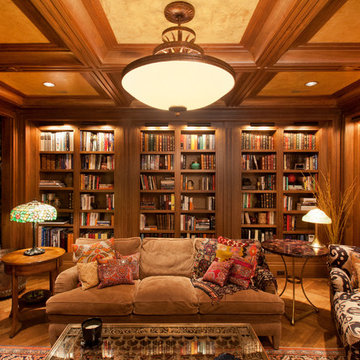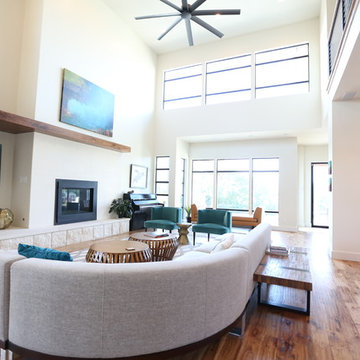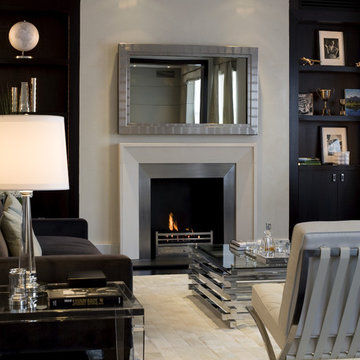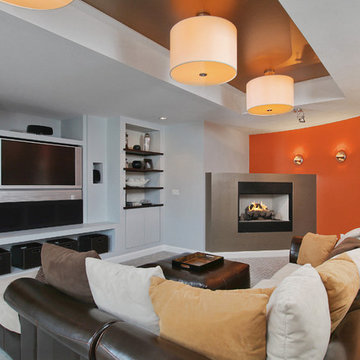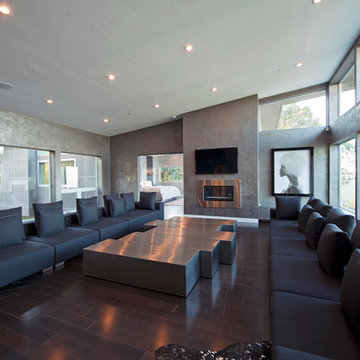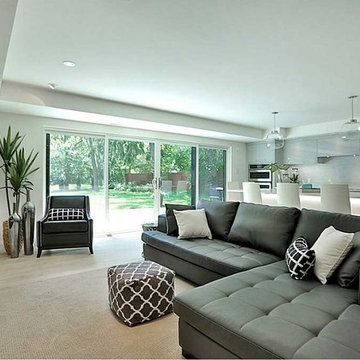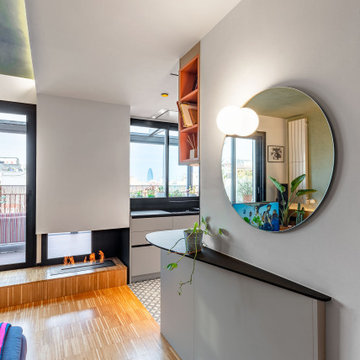Contemporary Games Room with a Metal Fireplace Surround Ideas and Designs
Refine by:
Budget
Sort by:Popular Today
161 - 180 of 1,115 photos
Item 1 of 3
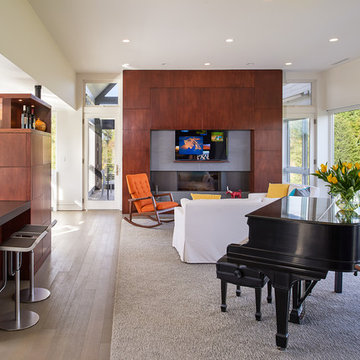
The fireplace surround holds recessed TV and additional storage.
Anice Hoachlander, Hoachlander Davis Photography LLC

Our Seattle studio designed this stunning 5,000+ square foot Snohomish home to make it comfortable and fun for a wonderful family of six.
On the main level, our clients wanted a mudroom. So we removed an unused hall closet and converted the large full bathroom into a powder room. This allowed for a nice landing space off the garage entrance. We also decided to close off the formal dining room and convert it into a hidden butler's pantry. In the beautiful kitchen, we created a bright, airy, lively vibe with beautiful tones of blue, white, and wood. Elegant backsplash tiles, stunning lighting, and sleek countertops complete the lively atmosphere in this kitchen.
On the second level, we created stunning bedrooms for each member of the family. In the primary bedroom, we used neutral grasscloth wallpaper that adds texture, warmth, and a bit of sophistication to the space creating a relaxing retreat for the couple. We used rustic wood shiplap and deep navy tones to define the boys' rooms, while soft pinks, peaches, and purples were used to make a pretty, idyllic little girls' room.
In the basement, we added a large entertainment area with a show-stopping wet bar, a large plush sectional, and beautifully painted built-ins. We also managed to squeeze in an additional bedroom and a full bathroom to create the perfect retreat for overnight guests.
For the decor, we blended in some farmhouse elements to feel connected to the beautiful Snohomish landscape. We achieved this by using a muted earth-tone color palette, warm wood tones, and modern elements. The home is reminiscent of its spectacular views – tones of blue in the kitchen, primary bathroom, boys' rooms, and basement; eucalyptus green in the kids' flex space; and accents of browns and rust throughout.
---Project designed by interior design studio Kimberlee Marie Interiors. They serve the Seattle metro area including Seattle, Bellevue, Kirkland, Medina, Clyde Hill, and Hunts Point.
For more about Kimberlee Marie Interiors, see here: https://www.kimberleemarie.com/
To learn more about this project, see here:
https://www.kimberleemarie.com/modern-luxury-home-remodel-snohomish
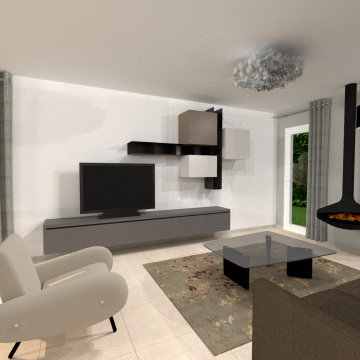
Création d'une seule pièce pour l'espace séjour cuisine
Coin feu et coin tv
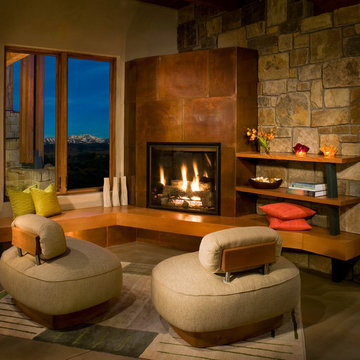
The cozy hearth room contrasts with the expansive living area and provides a quiet spot. Photo: Gibeon Photography
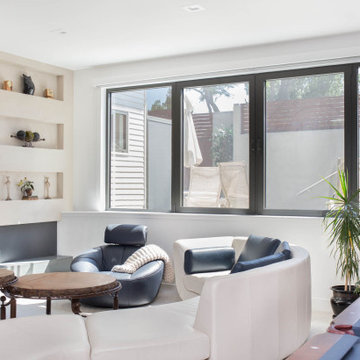
The open space plan on the main level of the Prairie Style home is deceiving of the actual separation of spaces. This home packs a punch with a private hot tub, craft room, library, and even a theater. The interior of the home features the same attention to place, as the natural world is evident in the use of granite, basalt, walnut, poplar, and natural river rock throughout. Floor to ceiling windows in strategic locations eliminates the sense of compression on the interior, while the overall window design promotes natural daylighting and cross-ventilation in nearly every space of the home.
Glo’s A5 Series in double pane was selected for the high performance values and clean, minimal frame profiles. High performance spacers, double pane glass, multiple air seals, and a larger continuous thermal break combine to reduce convection and eliminate condensation, ultimately providing energy efficiency and thermal performance unheard of in traditional aluminum windows. The A5 Series provides smooth operation and long-lasting durability without sacrificing style for this Prairie Style home.
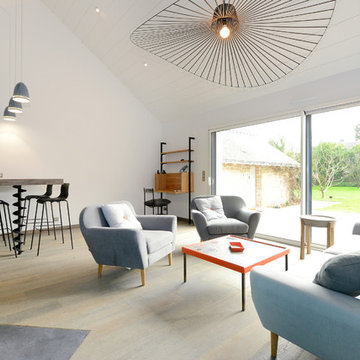
Le client souhaitait créer un habitat indépendant pour les membres de sa famille pendant les séjours de vacances d’été pour cette maison de bord de mer. L’extension a donc été créée sans mur commun, reliée seulement par un chemin abrité afin d’apporter autonomie et intimité à ses occupants. Le garage de cette maison permettra également de ranger du matériel de planchiste.
La construction a été réalisée avec le procédé Biplan, mur composé de deux parois ITE dans laquelle on coule le béton, le projet est donc en isolation extérieure reprenant la volumétrie de la maison existante. Cela a permis une rapidité d’exécution et un résultat thermique performant.
La maison se compose d’une pièce à vivre de 35m², de 2 chambres et d’une salle d’eau. Armand Sarlangue
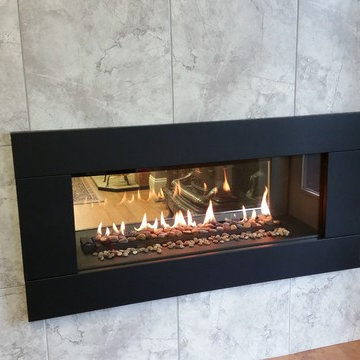
Regency HZ42STE Contemporary See-Through direct vent gas fireplace with Black steel surround and ceramic stone fire bed with natural river pebbles. Ceramic tile surround.
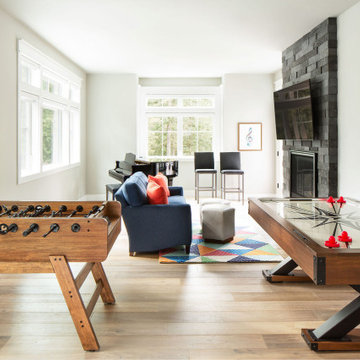
Our Bellevue studio designed this fun, family-friendly home for a lovely family with four active kids. We used durable performance fabrics to ensure maximum fun with minimum maintenance. We chose a soft, neutral palette throughout the home that beautifully highlights the stunning decor and elegant detailing. The kitchen is bright and beautiful, with a stunning island and lovely blue chairs that add a hint of sophistication. In the bedrooms, we added cozy, comfortable furnishings that create a warm, inviting appeal, perfect for relaxation. The twin study with a calm blue palette, comfy chairs, and plenty of workspaces makes it perfect for productivity. We also created a play area with a foosball table and air hockey table to ensure plenty of entertainment for the whole family.
---
Project designed by Michelle Yorke Interior Design Firm in Bellevue. Serving Redmond, Sammamish, Issaquah, Mercer Island, Kirkland, Medina, Clyde Hill, and Seattle.
For more about Michelle Yorke, see here: https://michelleyorkedesign.com/
To learn more about this project, see here:
https://michelleyorkedesign.com/project/issaquah-wa-interior-designer/

To the right of the front entry, is a sitting room area which multiple programmatic function capabilities. One of the many living areas which captures both view windows, and a treehouse experience.
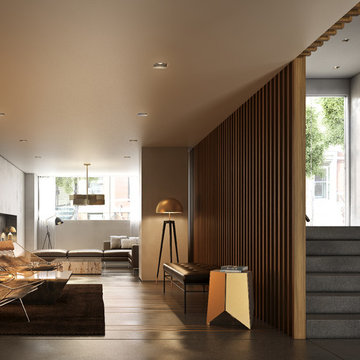
An intimate lounge with a feature fireplace and custom decorative wall treatments beckons all who enter the split level lobby of this contemporary NYC condominium building entry designed by Meshberg Group.
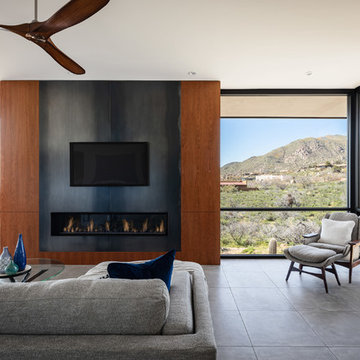
Cherry and steel fireplace and TV wall with glass beyond. Exterior, motorized sun shades.
Photography: Roehner + Ryan
Contemporary Games Room with a Metal Fireplace Surround Ideas and Designs
9
