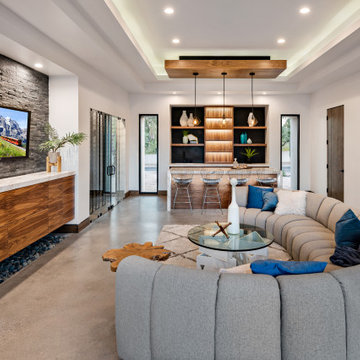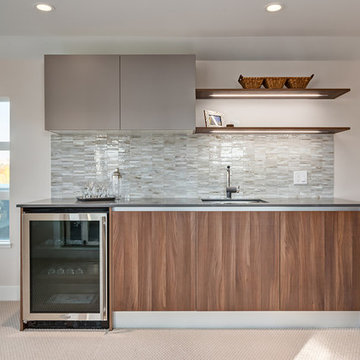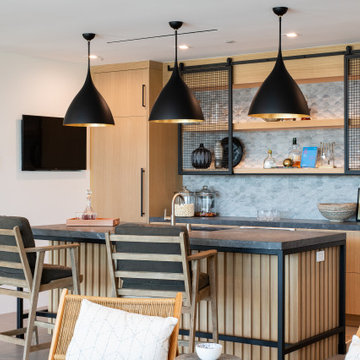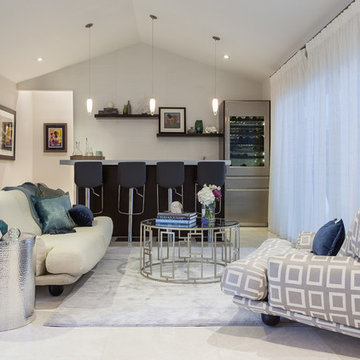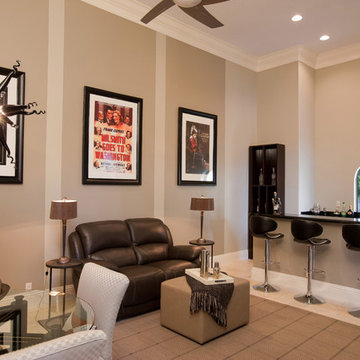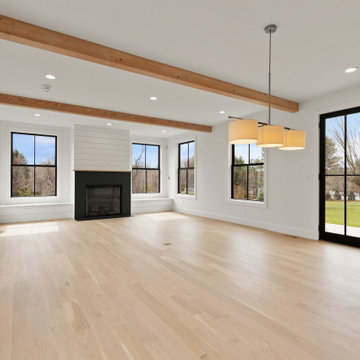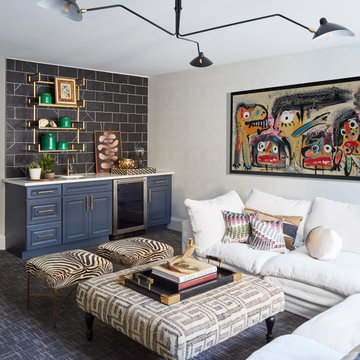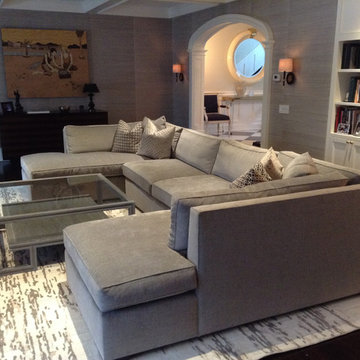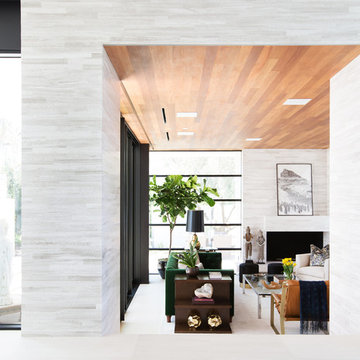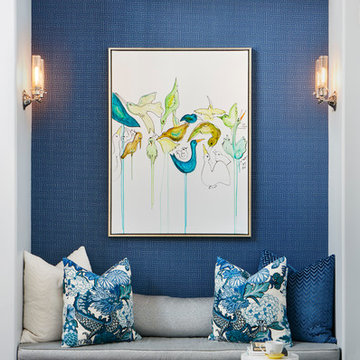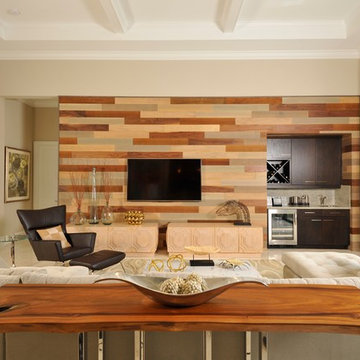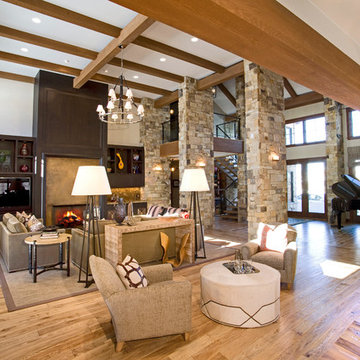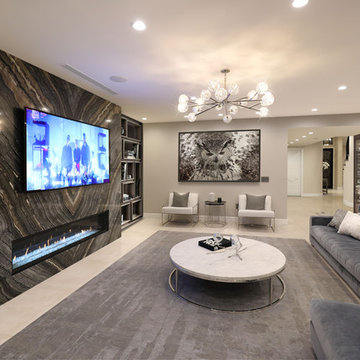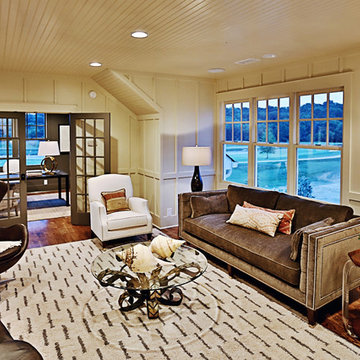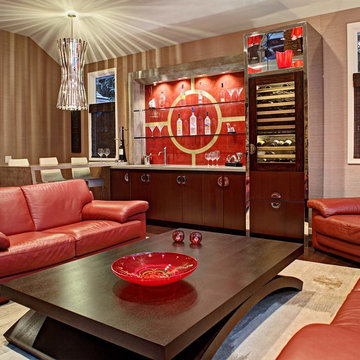Contemporary Games Room with a Home Bar Ideas and Designs
Refine by:
Budget
Sort by:Popular Today
41 - 60 of 1,639 photos
Item 1 of 3
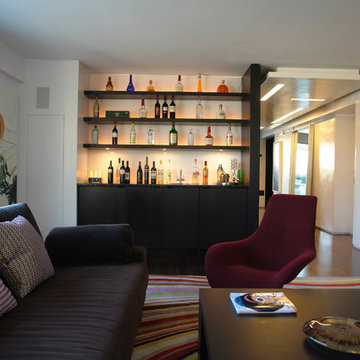
This urban living space is bright and airy, featuring a custom back lit home bar, a wall mounted T.V relaxing warm tones and casual furniture that make you want to stay home and escape hectic city living.
Photo by: Andre Garn

In this Cedar Rapids residence, sophistication meets bold design, seamlessly integrating dynamic accents and a vibrant palette. Every detail is meticulously planned, resulting in a captivating space that serves as a modern haven for the entire family.
The upper level is a versatile haven for relaxation, work, and rest. It features a discreet Murphy bed, elegantly concealed behind a striking large artwork. This clever integration blends functionality and aesthetics, creating a space that seamlessly transforms with a touch of sophistication.
---
Project by Wiles Design Group. Their Cedar Rapids-based design studio serves the entire Midwest, including Iowa City, Dubuque, Davenport, and Waterloo, as well as North Missouri and St. Louis.
For more about Wiles Design Group, see here: https://wilesdesigngroup.com/
To learn more about this project, see here: https://wilesdesigngroup.com/cedar-rapids-dramatic-family-home-design
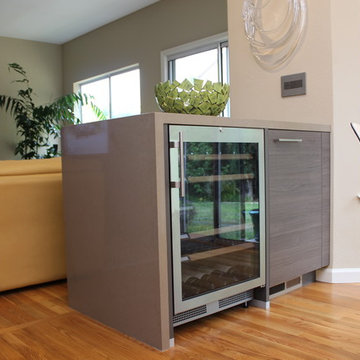
A kitchen remodel in an existing house. The combination of both door styles was to express the client’s style, while allowing to blend nicely with the rest of the house. The color combinations helps to lighten up the feeling of the kitchen and create more light into this part of the house. Existing dropped ceiling and arched structure above the opening to the kitchen was removed to be able to update the look of the structure to the current modern updated style of the house.
Door Style Finish: Alno Sign. High gloss lacquer door style, in the white color. Combined with an accent of the Alno Plan laminate door style that has some dark strings of grays and white into it.
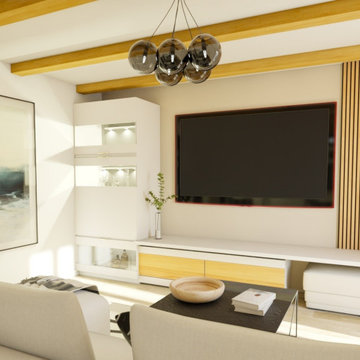
Le coin salon s'articule autour d'une grande composition murale sur-mesure. A gauche de la tv un meuble bar avec rétroéclairage laisse apparaître quelques breuvages, tandis que sur le droite de la tv a été crée un coin détente. Pour gagner en place et en fonctionnalité la partie basse du meuble comprend à la fois des rangements et des assises supplémentaires pour recevoir les amis. Un revêtement mural de tasseaux de bois vient donner du relief à l'ensemble, et ajoute au côté chaleureux de l'espace.
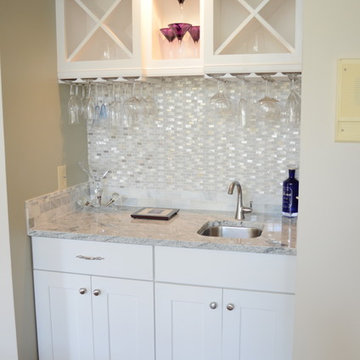
Facelift of the wet-bar area in the family room. Gorgeous backsplash tile and granite countertops on the old cabinets that also gotten some new doors.
Contemporary Games Room with a Home Bar Ideas and Designs
3
