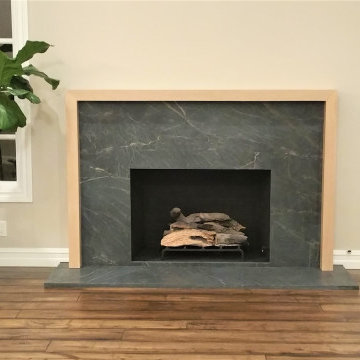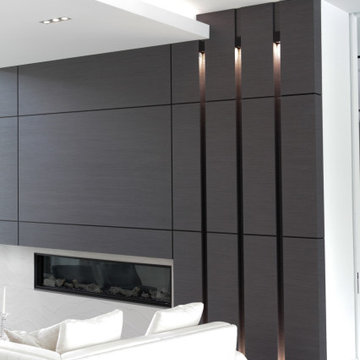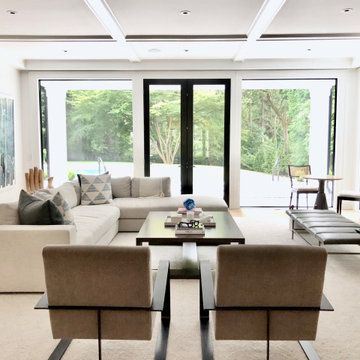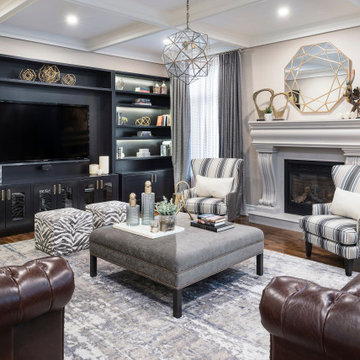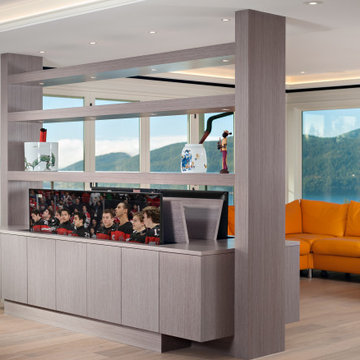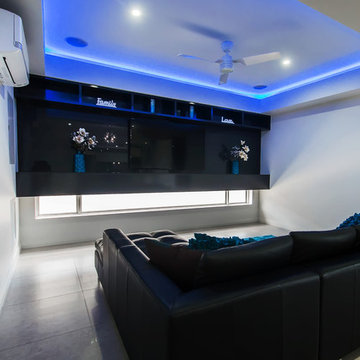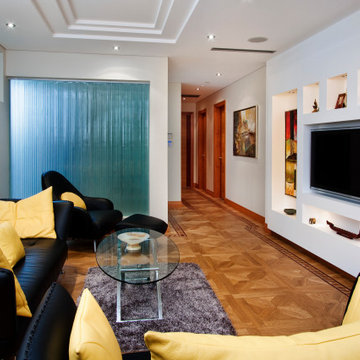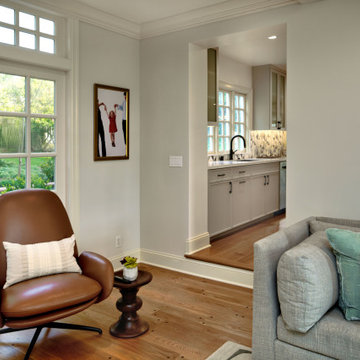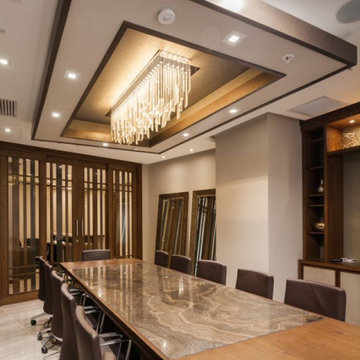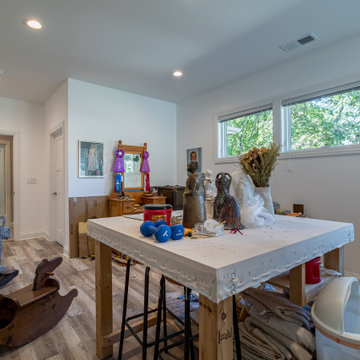Contemporary Games Room with a Coffered Ceiling Ideas and Designs
Refine by:
Budget
Sort by:Popular Today
81 - 100 of 245 photos
Item 1 of 3
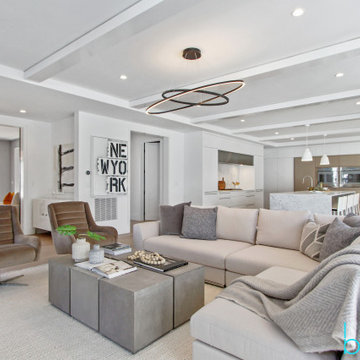
The developers of this cutting-edge spec home sought to push the boundaries of typical designs offered in their market. The exterior blends classic colonial style with contemporary flair. The interior space is thoughtfully created to provide open concept living with transitional finishing elements that will satisfy the needs of today's sophisticated families.
The staging design was created to showcase the beautiful construction, by pulling in modern and cutting edge elements. Sleek furniture and sophisticated accents create a seamless flow between the staging and architecture of the home.

This gallery room design elegantly combines cool color tones with a sleek modern look. The wavy area rug anchors the room with subtle visual textures reminiscent of water. The art in the space makes the room feel much like a museum, while the furniture and accessories will bring in warmth into the room.
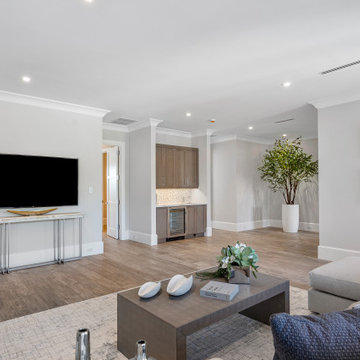
This new construction estate by Hanna Homes is prominently situated on Buccaneer Palm Waterway with a fantastic private deep-water dock, spectacular tropical grounds, and every high-end amenity you desire. The impeccably outfitted 9,500+ square foot home features 6 bedroom suites, each with its own private bathroom. The gourmet kitchen, clubroom, and living room are banked with 12′ windows that stream with sunlight and afford fabulous pool and water views. The formal dining room has a designer chandelier and is serviced by a chic glass temperature-controlled wine room. There’s also a private office area and a handsome club room with a fully-equipped custom bar, media lounge, and game space. The second-floor loft living room has a dedicated snack bar and is the perfect spot for winding down and catching up on your favorite shows.⠀
⠀
The grounds are beautifully designed with tropical and mature landscaping affording great privacy, with unobstructed waterway views. A heated resort-style pool/spa is accented with glass tiles and a beautiful bright deck. A large covered terrace houses a built-in summer kitchen and raised floor with wood tile. The home features 4.5 air-conditioned garages opening to a gated granite paver motor court. This is a remarkable home in Boca Raton’s finest community.⠀
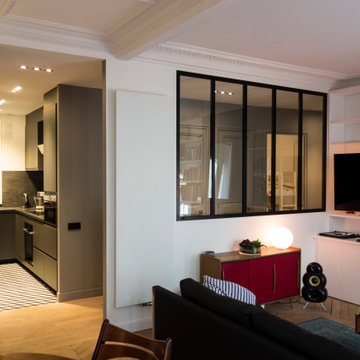
Réhabilitation totale d'un appartement de 80 M2 , 4 pièces pour une famille de 4 personnes. Aucun travaux n'avaient été réalisés depuis 50 ans. Priorité a été donnée à l'ouverture du couloir et des espaces salon et salle à manger avec suppression de cloisons . Accès libre de la cuisine et travail important sur le concept salle de bain et double WC. La chambre parentale a été conçue avec l'adjonction d'un dressing et une des chambre enfant étroite a été rendue plus chaleureuse par un accès déporté. Les luminaires et les couleurs ont été travaillés pour répondre aux exigences d'un couple sensible à la musique et aux nouvelles technologies .
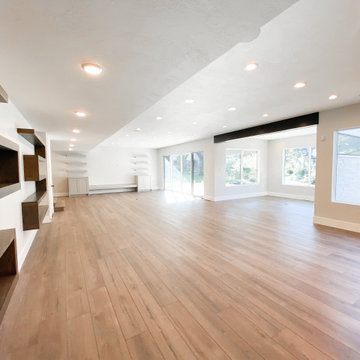
This open basement family room provides the entertaining space to fit the entire family!
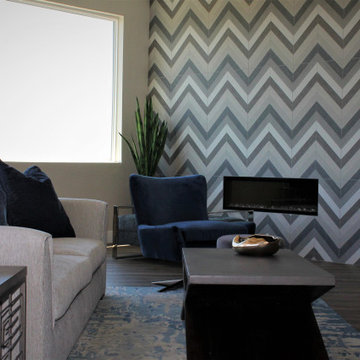
A mix of metals and materials such as concrete, wood, large scale wall tile a contemporary abstract area carpet and plenty of comfortable seating make this room a perfect place to relax and entertain in.
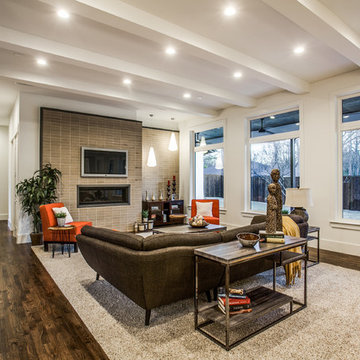
Welcome to the inviting living room, where a sleek ribbon fireplace serves as the focal point, complemented by a wall-mounted TV for entertainment. The layered brick veneer adds texture and charm, while a coffered ceiling adds architectural interest. Three oversized floor-to-ceiling windows flood the space with natural light, enhancing the beauty of the dark gorgeous hardwood floors. An area rug anchors the seating area, while a lighting array creates a warm and welcoming ambiance.
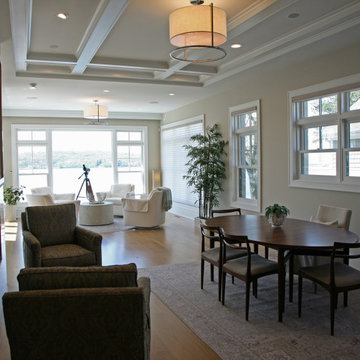
This library space opposite the great room can serve multiple purposes and still remain beautiful while functioning as a multi-purpose room.
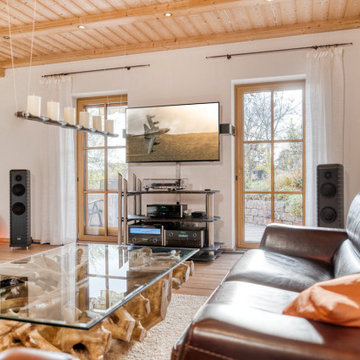
Die Antwort ist relativ einfach: Perfektion und High Tech sind der gemeinsame Nenner. Der Bauherr des Heimkinos war in seiner ersten beruflichen Station der zweite Mann im Tornado-Cockpit. Perfektion und High Tech sind dort Grundvoraussetzung unter anderem für die Sicherheit. Klar, dass sein Pilotenhelm zuhause einen Ehrenplatz bekam. Ebenso auch der Schleudersitz eines Tornados, den der Flieger von seinen Kameraden als Abschiedsgeschenk bekam. So erklärt sich auch der Name des Projekts, „Überflieger“.
Den Anspruch auf Perfektion und High Tech übertrug der Bauherr auf sein geplantes Heimkino. Hierzu sollte der Samsung Großbild-TV mit perfektem Sound ergänzt werden. Eine Aufgabe, die das Team vom HiFi Forum Baiersdorf um Heiko Neundörfer natürlich gern mit konstruktiven Vorschlägen und viel Akribie anging. Die Wahl fiel auf Lautsprecher von Gauder und Elektronik von McIntosh, „angerichtet“ auf einem edlen TOWAI+TOSCH Medienmöbel aus Stein.
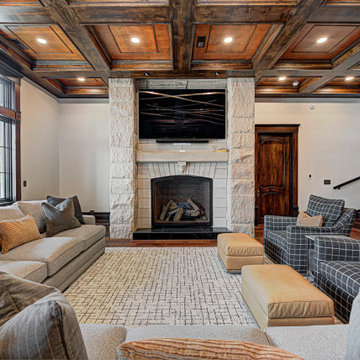
Our clients approached us nearly two years ago seeking professional guidance amid the overwhelming selection process and challenges in visualizing the final outcome of their Kokomo, IN, new build construction. The final result is a warm, sophisticated sanctuary that effortlessly embodies comfort and elegance.
The living room embraces a palette of various gray tones, complemented by polished wood floors. The striking wooden ceiling mirrors the elegance of the furnishings. A large area rug and a sizable fireplace with a TV on top anchor the room, creating a welcoming space that seamlessly merges comfort and style.
...
Project completed by Wendy Langston's Everything Home interior design firm, which serves Carmel, Zionsville, Fishers, Westfield, Noblesville, and Indianapolis.
For more about Everything Home, see here: https://everythinghomedesigns.com/
To learn more about this project, see here: https://everythinghomedesigns.com/portfolio/kokomo-luxury-home-interior-design/
Contemporary Games Room with a Coffered Ceiling Ideas and Designs
5
