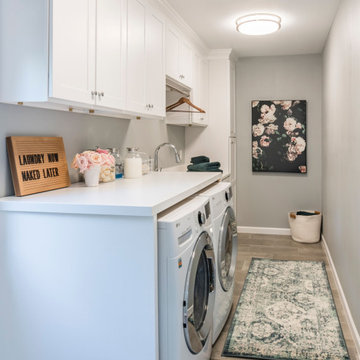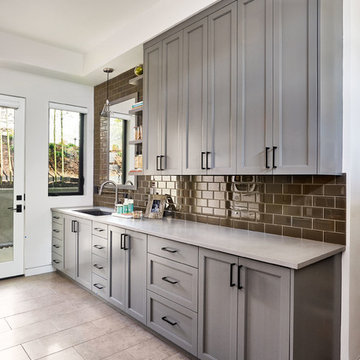Contemporary Galley Utility Room Ideas and Designs
Refine by:
Budget
Sort by:Popular Today
61 - 80 of 1,830 photos
Item 1 of 3
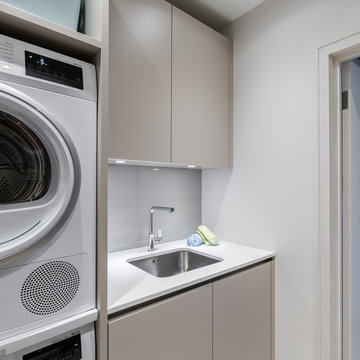
New build house. Laundry room designed, supplied and installed.
Cashmere matt laminate furniture for an easy and durable finish. Lots of storage to hide ironing board, clothes horses and hanging space for freshly ironed shirts.
Marcel Baumhauer da Silva - hausofsilva.com

Hamptons inspired with a contemporary Aussie twist, this five-bedroom home in Ryde was custom designed and built by Horizon Homes to the specifications of the owners, who wanted an extra wide hallway, media room, and upstairs and downstairs living areas. The ground floor living area flows through to the kitchen, generous butler's pantry and outdoor BBQ area overlooking the garden.

Located high on a hill overlooking Brisbane city, the View House is a ambitious and bold extension to a pre-war cottage. Barely visible from the street, the extension captures the spectacular view from all three levels and in parts, from the cottage itself. The cottage has been meticulously restored, maintaining the period features whilst providing a hint of the contemporary behind.
Photographer: Kate Mathieson Photography
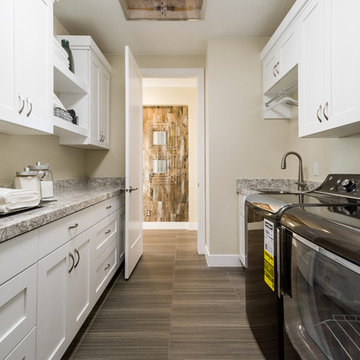
This was our 2016 Parade Home and our model home for our Cantera Cliffs Community. This unique home gets better and better as you pass through the private front patio courtyard and into a gorgeous entry. The study conveniently located off the entry can also be used as a fourth bedroom. A large walk-in closet is located inside the master bathroom with convenient access to the laundry room. The great room, dining and kitchen area is perfect for family gathering. This home is beautiful inside and out.
Jeremiah Barber
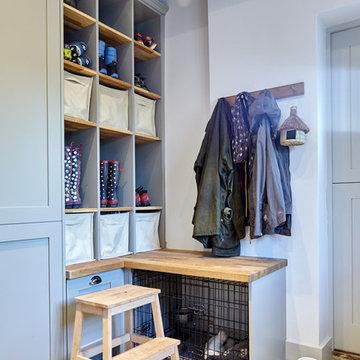
Hats, scarves, gloves and wellingtons are all accommodated in the pigeon hole storage. The dog crate is housed under a bench.
Michael Crockett Photography
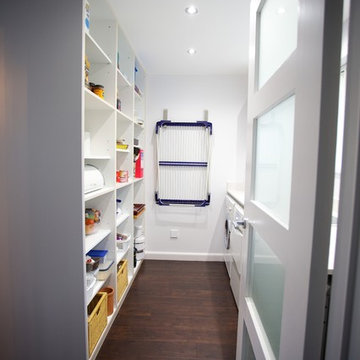
We created a bespoke utility room that created easy access and sight to everything in storage
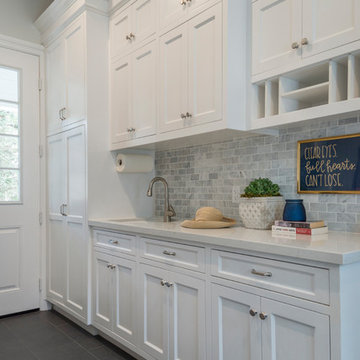
Laundry rooms are becoming more and more popular, so when renovating this client's home we wanted to provide the ultimate space with plenty of room, light, storage, and personal touches!
We started by installing lots of cabinets and counter space. The cabinets have both pull-out drawers, closed cabinets, and open shelving - this was to give clients various options on how to organize their supplies.
We added a few personal touches through the decor, window treatments, and storage baskets.
Project designed by Courtney Thomas Design in La Cañada. Serving Pasadena, Glendale, Monrovia, San Marino, Sierra Madre, South Pasadena, and Altadena.
For more about Courtney Thomas Design, click here: https://www.courtneythomasdesign.com/
To learn more about this project, click here: https://www.courtneythomasdesign.com/portfolio/berkshire-house/
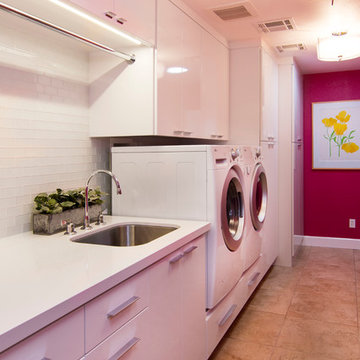
Full laundry room remodel included removing a wall, moving heater into the attic, rerouting duct work, and a tankless water heater. Self-closing drawers provide easy access storage. Stainless steel rod for hanging clothes above the extra deep folding counter. Quartz countertops, white glass subway tile backsplash, and modern drawer pulls complete the look.
- Brian Covington Photographer
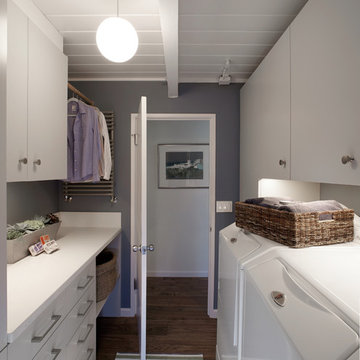
For more information on elements of this design please contact Jennifer Milliken: jennymilliken@gmail.com
Robert J. Schroeder Photography©2014
At the end of the laundry area, the door leads to a full bathroom, so we installed an orangey/rust Hunter Douglas cellular shade to coordinate with the laundry area!

Formally part of the garage we added a whole new laundry area with tons of storage.
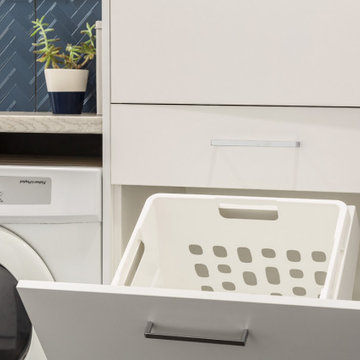
Functionality is the most important factor in this space. Everything you need in a Laundry with hidden ironing board in a drawer and hidden laundry basket in the cupboard keeps this small space looking tidy at all times. The blue patterned tiles with the light timber look bench tops add form as well as function to this Laundry Renovation

Ocean Bank is a contemporary style oceanfront home located in Chemainus, BC. We broke ground on this home in March 2021. Situated on a sloped lot, Ocean Bank includes 3,086 sq.ft. of finished space over two floors.
The main floor features 11′ ceilings throughout. However, the ceiling vaults to 16′ in the Great Room. Large doors and windows take in the amazing ocean view.
The Kitchen in this custom home is truly a beautiful work of art. The 10′ island is topped with beautiful marble from Vancouver Island. A panel fridge and matching freezer, a large butler’s pantry, and Wolf range are other desirable features of this Kitchen. Also on the main floor, the double-sided gas fireplace that separates the Living and Dining Rooms is lined with gorgeous tile slabs. The glass and steel stairwell railings were custom made on site.
Contemporary Galley Utility Room Ideas and Designs
4



