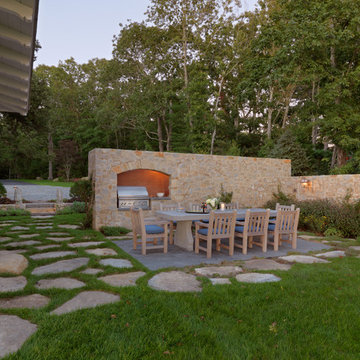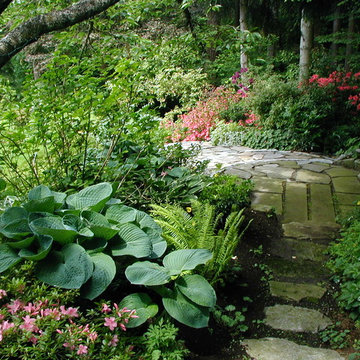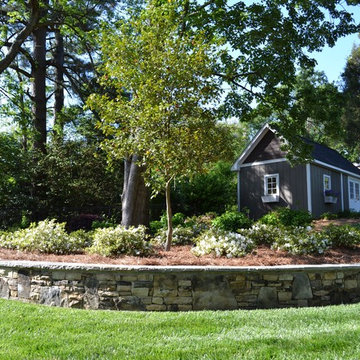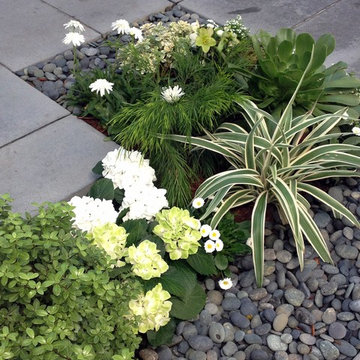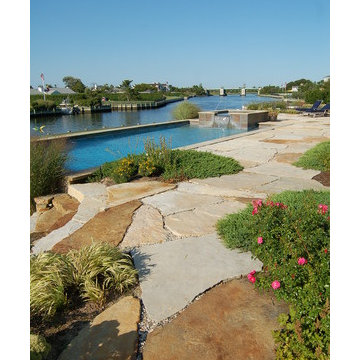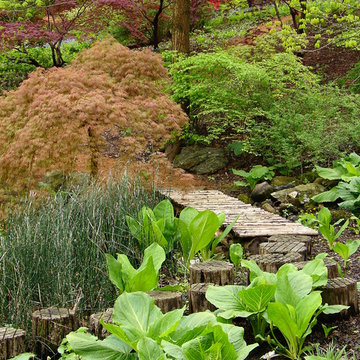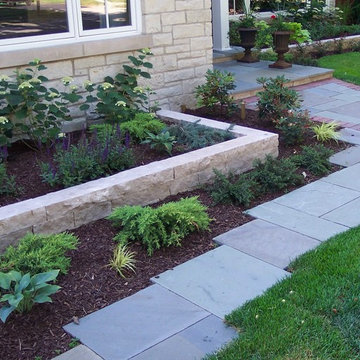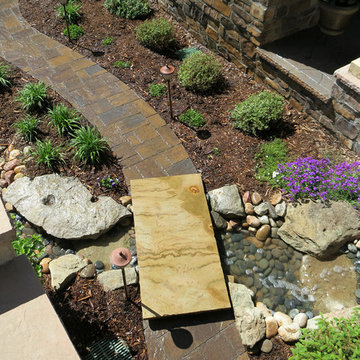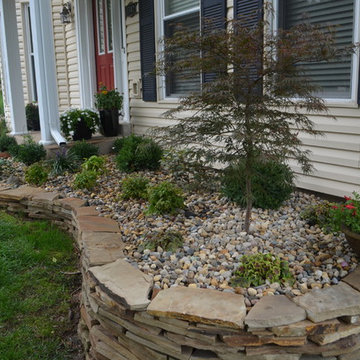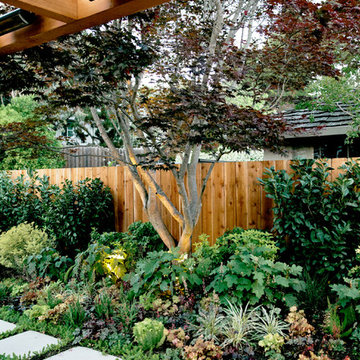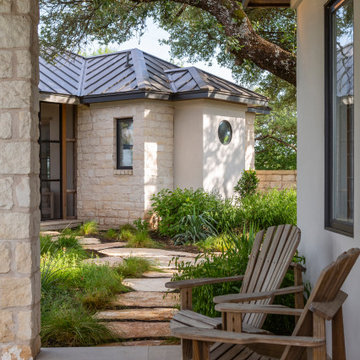Contemporary Fully Shaded Garden Ideas and Designs
Refine by:
Budget
Sort by:Popular Today
61 - 80 of 2,185 photos
Item 1 of 3
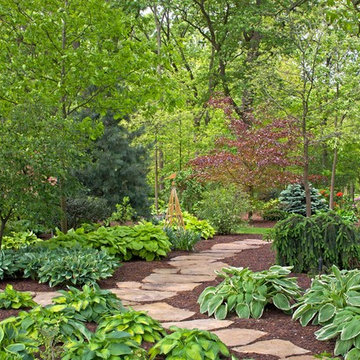
One-of-a-kind and other very rare plants are around every corner. The view from any angle offers something new and interesting. The property is a constant work in progress as planting beds and landscape installations are in constant ebb and flow.
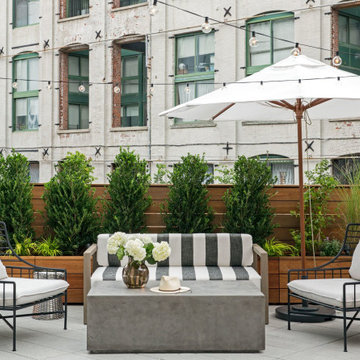
This Carroll Gardens rooftop looks like home, sweet home to us with its cozy furniture, built-in ipe planters, string lights, and a pergola. The built-in planters contain Steed hollies, maiden grass, and Japanese forest grass. In the pergola area, black fiberglass planters contain Boston ivy to climb up the pergola posts. There is drip irrigation and low-voltage up-lighting included in all the planters for a dramatic nighttime effect. See more of our projects at www.amberfreda.com.
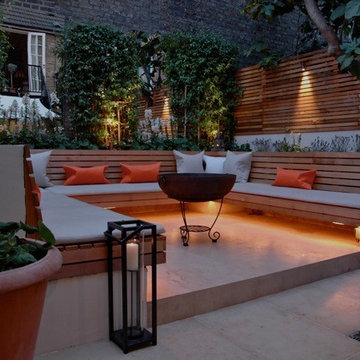
Crisp and contemporary, horizontal lines are very much in fashion, both indoor and in the garden. Western Red Cedar Slatted Screen fences provide the sought-after look without restricting light or privacy. Particularly in smaller urban gardens, the warm and varied colour tones of the wood help add a much needed natural feel. Project designed by Charlie Day Gardens
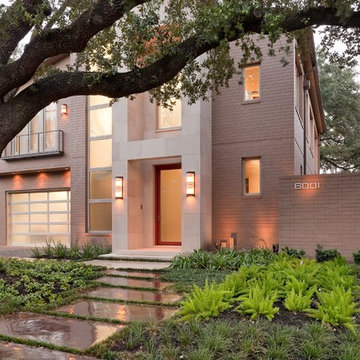
A family in West University contacted us to design a contemporary Houston landscape for them. They live on a double lot, which is large for that neighborhood. They had built a custom home on the property, and they wanted a unique indoor-outdoor living experience that integrated a modern pool into the aesthetic of their home interior.
This was made possible by the design of the home itself. The living room can be fully opened to the yard by sliding glass doors. The pool we built is actually a lap swimming pool that measures a full 65 feet in length. Not only is this pool unique in size and design, but it is also unique in how it ties into the home. The patio literally connects the living room to the edge of the water. There is no coping, so you can literally walk across the patio into the water and start your swim in the heated, lighted interior of the pool.
Even for guests who do not swim, the proximity of the water to the living room makes the entire pool-patio layout part of the exterior design. This is a common theme in modern pool design.
The patio is also notable because it is constructed from stones that fit so tightly together the joints seem to disappear. Although the linear edges of the stones are faintly visible, the surface is one contiguous whole whose linear seamlessness supports both the linearity of the home and the lengthwise expanse of the pool.
While the patio design is strictly linear to tie the form of the home to that of the pool, our modern pool is decorated with a running bond pattern of tile work. Running bond is a design pattern that uses staggered stone, brick, or tile layouts to create something of a linear puzzle board effect that captures the eye. We created this pattern to compliment the brick work of the home exterior wall, thus aesthetically tying fine details of the pool to home architecture.
At the opposite end of the pool, we built a fountain into the side of the home's perimeter wall. The fountain head is actually square, mirroring the bricks in the wall. Unlike a typical fountain, the water here pours out in a horizontal plane which even more reinforces the theme of the quadrilateral geometry and linear movement of the modern pool.
We decorated the front of the home with a custom garden consisting of small ground cover plant species. We had to be very cautious around the trees due to West U’s strict tree preservation policies. In order to avoid damaging tree roots, we had to avoid digging too deep into the earth.
The species used in this garden—Japanese Ardesia, foxtail ferns, and dwarf mondo not only avoid disturbing tree roots, but they are low-growth by nature and highly shade resistant. We also built a gravel driveway that provides natural water drainage and preserves the root zone for trees. Concrete pads cross the driveway to give the homeowners a sure-footing for walking to and from their vehicles.
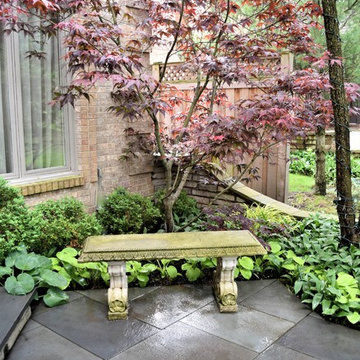
Nested under a Japanese maple, the bench provides a resting spot where the homeowner loves to sit and read.
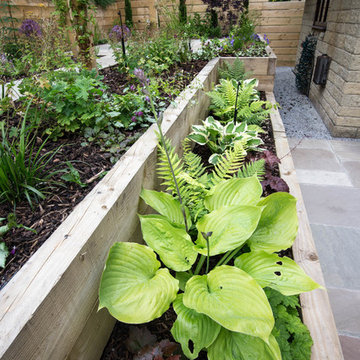
Within this garden we wanted to create a space which was not only on numerous levels, but also had various points of interest. This garden is on a slope, but is also very wide.
Firstly, we broke up the space by using rustic sleepers to create several raised beds,as well as steps which lead to differennt zones. This helps to give the garden a more traditional, country edge.
The sleepers were also used to create a winding path through out the garden, marrying together the various areas. The path leads up to the impressive sunburst pergola and circular stone patio. This is the perfect spot to view the whole garden.
At the other end of the garden another pergola sits amougnst a bustling flower bed, and will be used to train vining flowers.
Along the back wall of the garden a raised bed is home to a stunning display of wildflower. This plot is not only a fabulous riot of colour and full of rustic charm, but it also attracts a whole host of insects and animals. While wildflowers looks great they are also very low maintenance.
Mixed gravel has been used to create a variety of texture. This surface is intermittently dotted with colour with lemon thyme, red hot pokers and foxgloves.
Stone has been used to create a warm and welcoming patio area. Flower beds at the front of the garden can be used for veg and other leafy plants.
Overall we have created a country style with a very contemporary twist through the use of gravel, modern shape and structural landscaping.
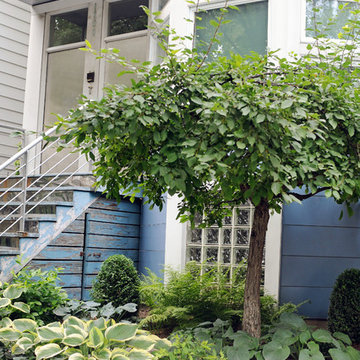
This mixed shrub and perennial planting uses an existing ornamental cherry tree as the focus of the landscape. Easy care perennials give plenty of color and texture, creating a lovely interplay of materials int his tiny front garden.
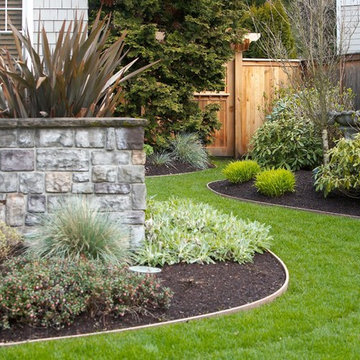
This curvilinear grass path creates a sense of mystery and interest to the front yard of this contemporary home in Newcastle, WA.
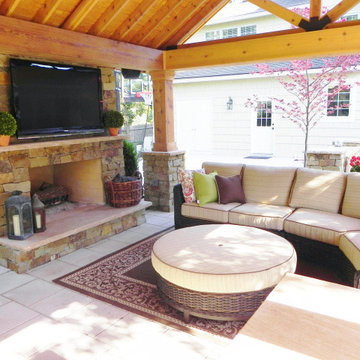
Homeowners with kids and active life wanting progressive style to facilitate outdoor living. We fused the traditional neighborhood and home style with a contemporary feel offering an upscale, clean, defined look and the result was awesome!
Landscape Architect and Landscape Designer Values:
Any given Landscape Architect or Landscape Designer may have a different approach, but Landscape Designer and Landscape Contractor, Brett Berry of Berry Outdoor Living creates living areas that feel connected to the home. As a Landscape Designer and Landscape Contractor working with a Landscape Architect, we try to create the space so it feels relaxed. It should feel like it's been in place with the home for years and not an "add-on".
As a Landscape Contractor that merges old and new construction into the landscape design, the goal is to build a space people want to spend time, whether at the bar of the outdoor kitchen, fire pit, patio, or covered porch. When a space becomes a large part of the homeowners' daily life, a Landscape Architect or Landscape Designer, or Landscape Contractor, knows a project has been completed with excellence. I work closely with a Landscape Architect through the design process to ensure the space has the correct "feel".
A Landscape Architect and Landscape Designer must design the space to flow from the inside of the home out. The patio and outdoor living space feels like an extension of the home, or another "room" of the home and feels wrapped with fresh, low-maintenance landscaping.
In Kansas City patio, and landscaping design, there is a clear trend toward a cleaner, more defined look influenced by a more modern era viewpoint that values a non-cluttered look and feel. So, as a Landscape Contractor, in our circle of clients, we've seen a definite shift toward cleaner, artisan-crafted backyards and fewer "boxy", shrub-heavy yards. A Landscape Architect with a keen sense designs this effect.
landscape modern landscape Kansas city berry landscape photos, Houzz landscape design ideas pictures remodel décor, Houzz landscape design photos, Houzz outdoor photos, outdoor landscape design photos, Houzz outdoor photos, Houzz landscape design ideas pictures remodel décor outdoor photos, landscape design outdoor photos, Houzz pictures landscape, landscape back yard, landscape residential, landscape contractor, landscape design, landscape designer, landscaper, landscaping, landscape architect, landscape contractor, landscape photos, modern landscape photos, Staker landscape photos, Kansas City landscape photos, landscape photos back yard, landscape photos residential, landscape design ideas pictures, landscape pictures, landscape design ideas residential, landscape design ideas Staker residence, Houzz landscape photos, Houzz landscape pictures, Houzz landscape, Houzz landscape design ideas pictures, Houzz landscape design ideas pictures Staker residence
Contemporary Fully Shaded Garden Ideas and Designs
4
