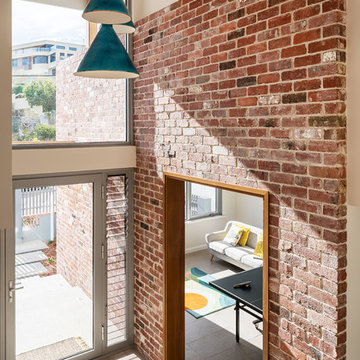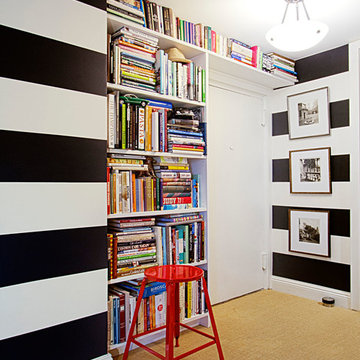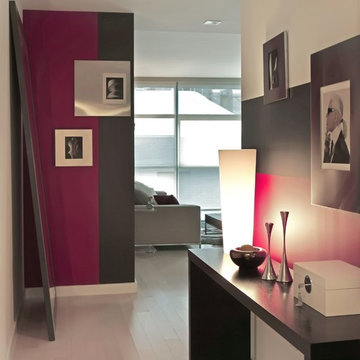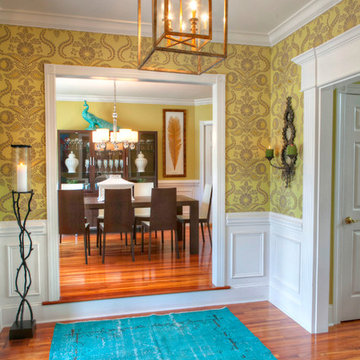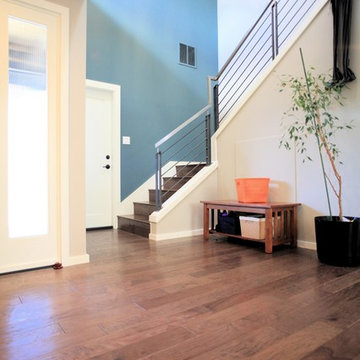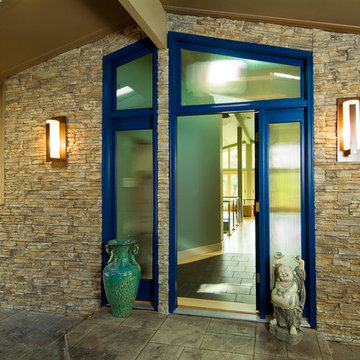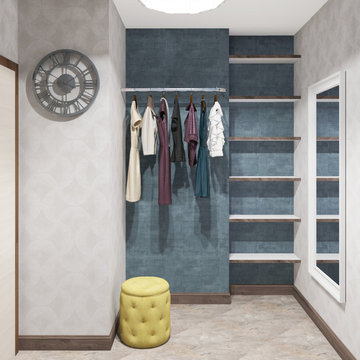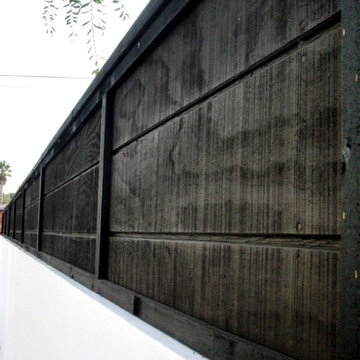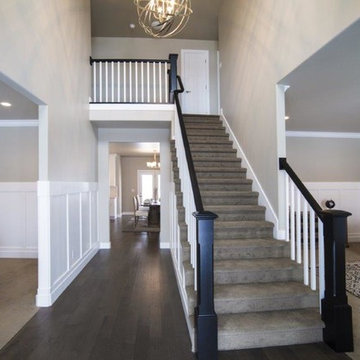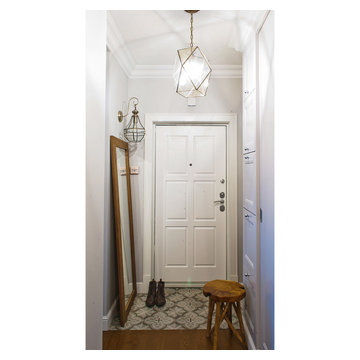Contemporary Entrance with Multi-coloured Walls Ideas and Designs
Refine by:
Budget
Sort by:Popular Today
141 - 160 of 438 photos
Item 1 of 3
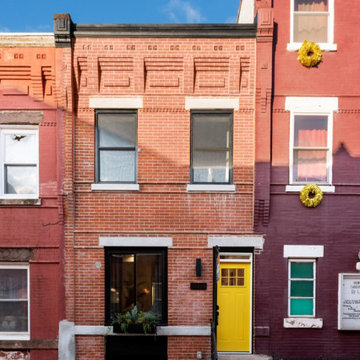
We transformed this two-story row home in the Brewerytown section of Philadelphia. This project was a full rehab.
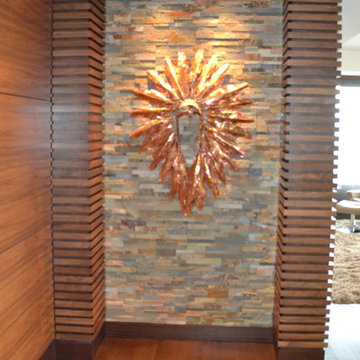
Design by Gail Manning, GEM Interior Design, Inc.
Dramatic entry and foyer; this photo only shows 1/4 of it! Custom metal, embossed, and recessed wall inserts with vertical highlighting LED set off the tone just right! Made to precisely fit, the runner of carpeting introduces all the colors to be found in the residence. Oversized panels of exotic hardwood were scaled to fit the entry. Columns of wood banding, stacked stone and accent can lights showcase the homeowner's prized copper art honoring Native American culture. What a way to make an entrance!
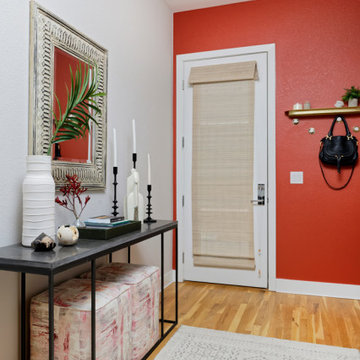
Our Denver studio gave this townhome a modern look with brightly-colored accent walls, printed wallpaper, and sleek furniture. The powder room features an elegant vanity from our MB Home Collection that was designed by our studio and manufactured in California.
---
Project designed by Denver, Colorado interior designer Margarita Bravo. She serves Denver as well as surrounding areas such as Cherry Hills Village, Englewood, Greenwood Village, and Bow Mar.
---
For more about MARGARITA BRAVO, click here: https://www.margaritabravo.com/
To learn more about this project, click here:
https://www.margaritabravo.com/portfolio/modern-bold-colorful-denver-townhome/
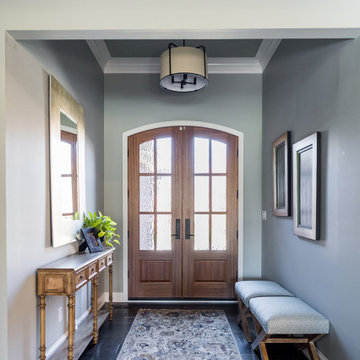
We closed off the open formal dining room, so it became a den with artistic barn doors, which created a more private entrance/foyer. We removed the wall between the kitchen and living room, including the fireplace, to create a great room. We also closed off an open staircase to build a wall with a dual focal point — it accommodates the TV and fireplace. We added a double-wide slider to the sunroom turning it into a happy play space that connects indoor and outdoor living areas.
We reduced the size of the entrance to the powder room to create mudroom lockers. The kitchen was given a double island to fit the family’s cooking and entertaining needs, and we used a balance of warm (e.g., beautiful blue cabinetry in the kitchen) and cool colors to add a happy vibe to the space. Our design studio chose all the furnishing and finishes for each room to enhance the space's final look.
Builder Partner – Parsetich Custom Homes
Photographer - Sarah Shields
---
Project completed by Wendy Langston's Everything Home interior design firm, which serves Carmel, Zionsville, Fishers, Westfield, Noblesville, and Indianapolis.
For more about Everything Home, click here: https://everythinghomedesigns.com/
To learn more about this project, click here:
https://everythinghomedesigns.com/portfolio/hard-working-haven/
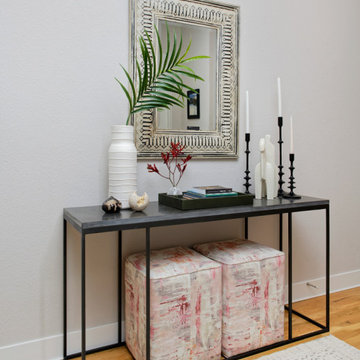
Our Denver studio gave this townhome a modern look with brightly-colored accent walls, printed wallpaper, and sleek furniture. The powder room features an elegant vanity from our MB Home Collection that was designed by our studio and manufactured in California.
---
Project designed by Denver, Colorado interior designer Margarita Bravo. She serves Denver as well as surrounding areas such as Cherry Hills Village, Englewood, Greenwood Village, and Bow Mar.
---
For more about MARGARITA BRAVO, click here: https://www.margaritabravo.com/
To learn more about this project, click here:
https://www.margaritabravo.com/portfolio/modern-bold-colorful-denver-townhome/
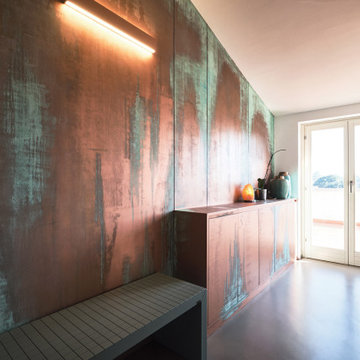
Il corroidoio d'ingresso è caratterizzato da una parete molto alta che èp stata trattata con una finitura molto particolare contenente polvere di rame che è stata ossidata tramite passaggi successivi con acidi in modo da far uscire in superificie il verde rame. il mobile scarpiera èstato realizzato su misura ed è in legno dipinto come la parete. Anche l'ìapplique in parete è stata dipinta come la parete stessa.
Sulla sinistra uno sgabello in legno laccato verde Lago
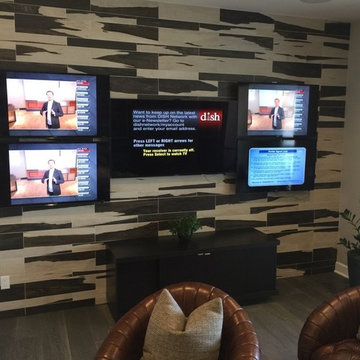
Home Automation provides personalized control of lights, shades, AV, temperature, security, and all of the technology throughout your home from your favorite device. We program button keypads, touch screens, iPads and smart phones to control functions from home or away.
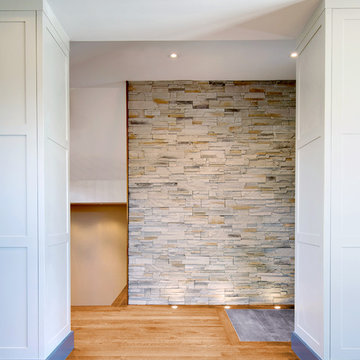
From the dining room, looking toward the main hall, including uplit stone feature wall.
Andrew Snow Photography
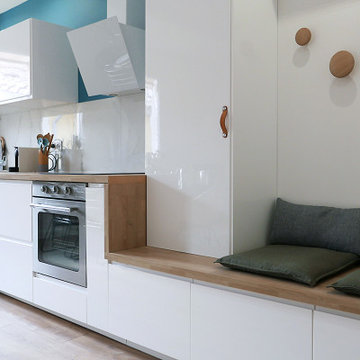
Rénovation complète pour cet appartement de type LOFT. 6 couchages sont proposés dans ces espaces de standing. La décoration à été soignée et réfléchie pour maximiser les volumes et la luminosité des pièces. L'appartement s'articule autour d'une spacieuse entrée et d'une grande verrière sur mesure.
Contemporary Entrance with Multi-coloured Walls Ideas and Designs
8
