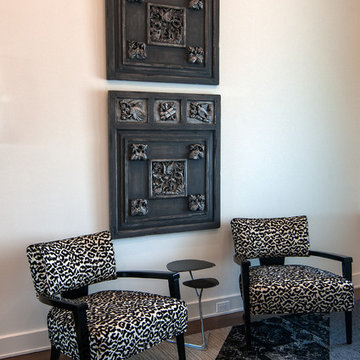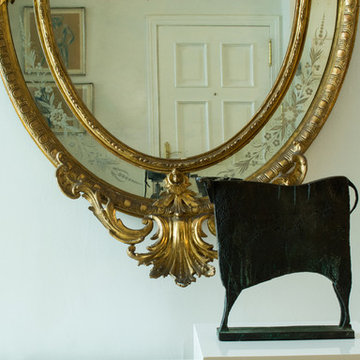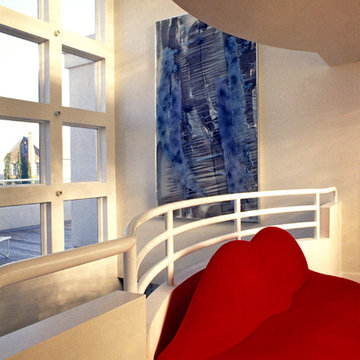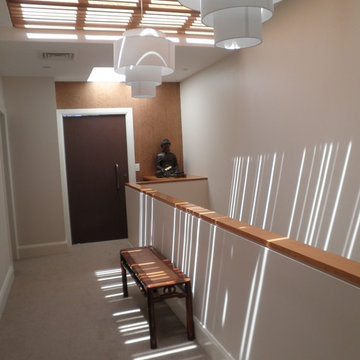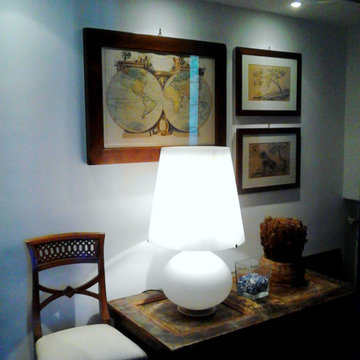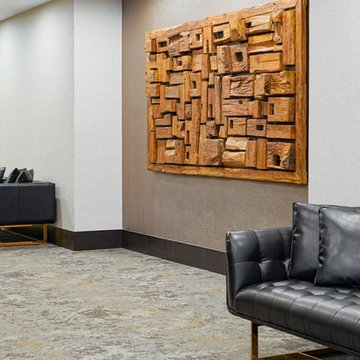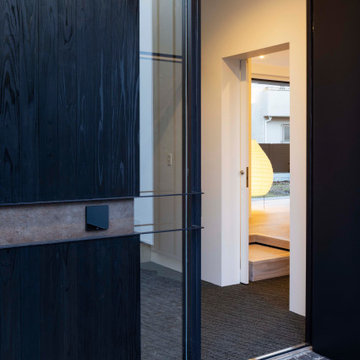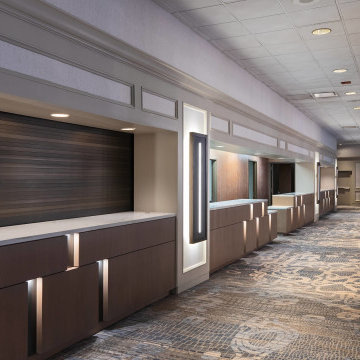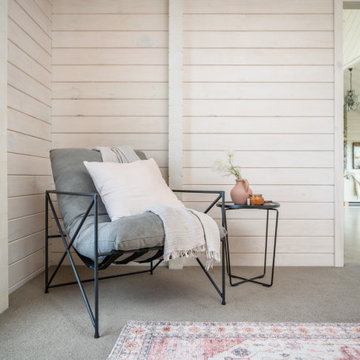Contemporary Entrance with Carpet Ideas and Designs
Refine by:
Budget
Sort by:Popular Today
121 - 140 of 181 photos
Item 1 of 3
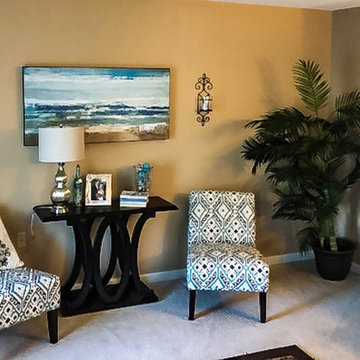
An entryway that goes directly into a living space that was overtaken by storage items and children's items. The homeowners asked that I give it an "adult" makeover and keep it welcoming for guests but also have a calm, organized layout to enjoy.
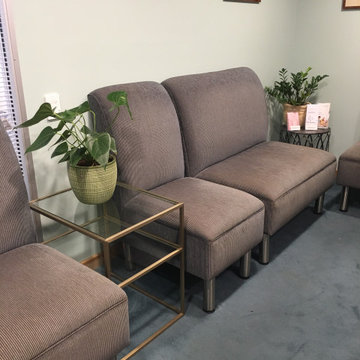
Refreshing this 20 year old medical suite focussed on selecting new wall finishes to complement the carpet and joinery. The existing furniture was a selection of much-loved family heirlooms, which we restored and reupholstered to give a new lease on life. We also came up with a cost-effective solution to refresh the chipped and worn reception counter without needing to completely replace it.
It was important to the client for the refurbishment to engender a sense of calm for patients and staff. Colour is a key factor in establishing mood and ambience, and we went for a refined palette featuring emerald, navy blue and tonal neutrals interspersed with natural timber grains and brassy metallic accents. These elements help establish and air of serenity amid the hustle of a busy hospital.
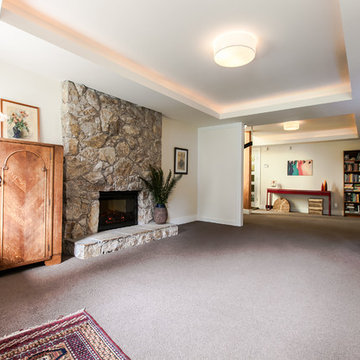
The original entry of this home was in the far right corner of the home. The home owners had to walk through two different rooms and then around a corner to get to the upstairs of the home. The entry door was relocated into the centre of the home. A coffered ceiling was installed which is up lit and now provides a much more appealing layout to the home.
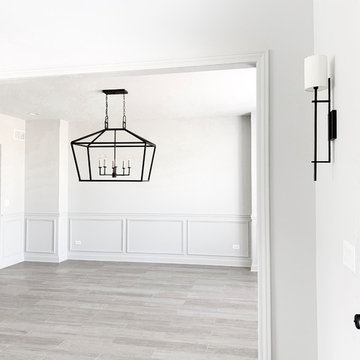
Contemporary custom home with light and dark contrasting elements in a Chicago suburb.
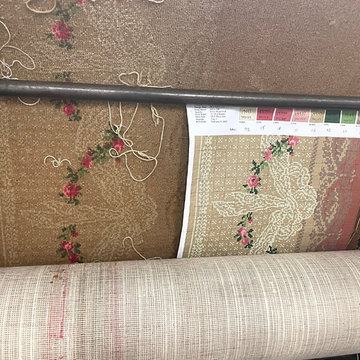
We have more BTS photos of our carpet production! You can see the final woven product compared to the 2D CAD design that it starts out as; and everything else in between. To create your own interior carpet masterpiece, click the link to get more information right away! Save this post now if you want to learn more about our custom and restorative carpet making processes!
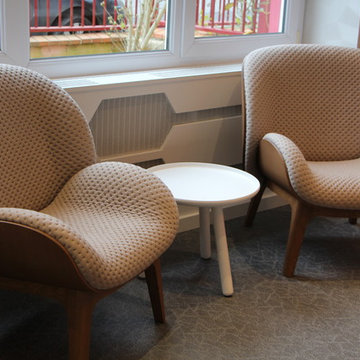
Fauteuil Kalin
Détail fauteuil design
Revêtement de sol : moquette
Revêtement mural : papier peint Monsoon
Restaurant Gastronomique
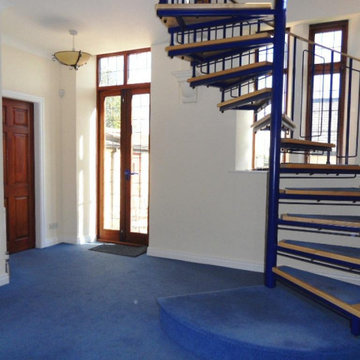
Conversion and renovation of a Victorian School into two dwellings. Design and Build by one of the founders of EMC
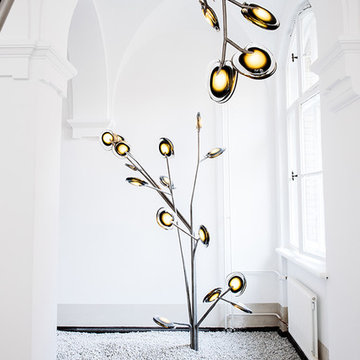
- 16 FLOOR LAMP. 16 is formed by sequentially pouring three separate layers of coloured, molten glass (in varying opacities) on a horizontal plane. Each layer responds to the indeterminate shape of the previous pour to create a uniquely layered whole. Two of these pieces are then attached and illuminated with an internal LED lamp. The finished 16 is visually complex: each separate colour layer is visible through the other layers, with light reflecting along the edges.
16.8: 75''5/8W.max x 37''1/8D.max x 67''H.
16.11: 90''1/2W.max x 41''3/4D.max x 63''3/4H.
16.16: 80''7/8W.max x 68''1/8D.max x 69''1/4H.
http://ow.ly/3znqwV
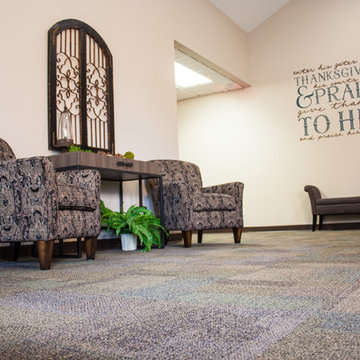
Carpet, Upholstery, Occasional Tables, and Artwork by Bruxvoort's Decorating
Photo by Dandelily Studios
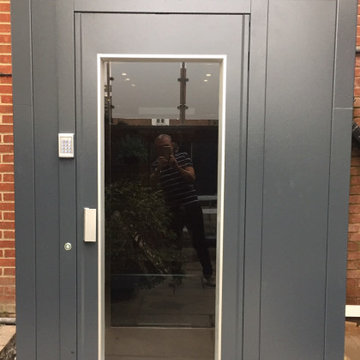
The lift's door acts as the main door into the flat so there is an access keypad for added security. The door is finished in the same anthracite grey to match the structure as well as a large smoked glass panel inset.
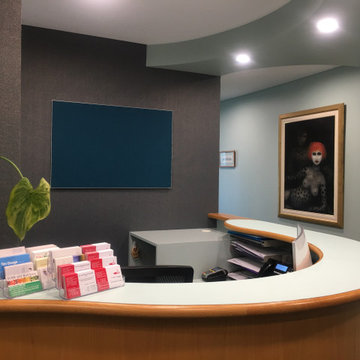
Refreshing this 20 year old medical suite focussed on selecting new wall finishes to complement the carpet and joinery. The existing furniture was a selection of much-loved family heirlooms, which we restored and reupholstered to give a new lease on life. We also came up with a cost-effective solution to refresh the chipped and worn reception counter without needing to completely replace it.
It was important to the client for the refurbishment to engender a sense of calm for patients and staff. Colour is a key factor in establishing mood and ambience, and we went for a refined palette featuring emerald, navy blue and tonal neutrals interspersed with natural timber grains and brassy metallic accents. These elements help establish and air of serenity amid the hustle of a busy hospital.
Contemporary Entrance with Carpet Ideas and Designs
7
