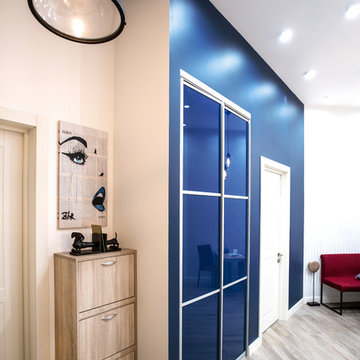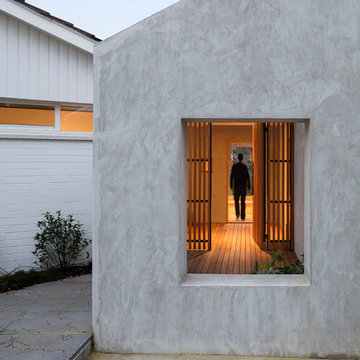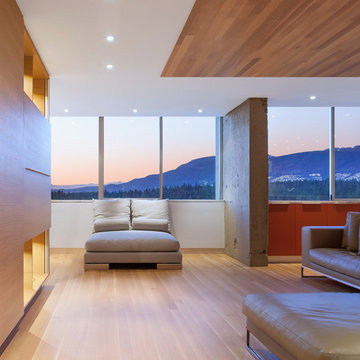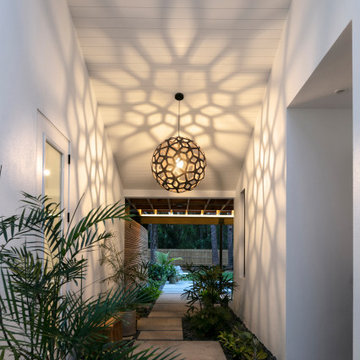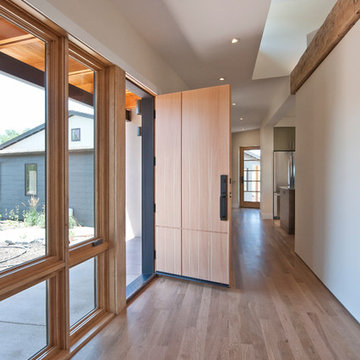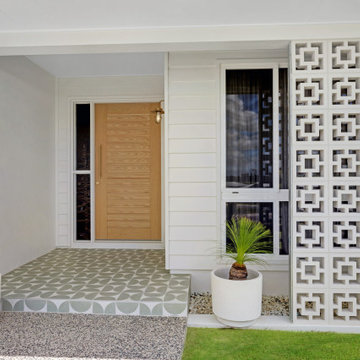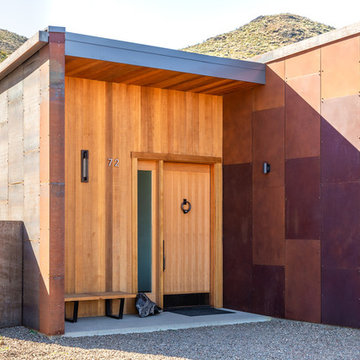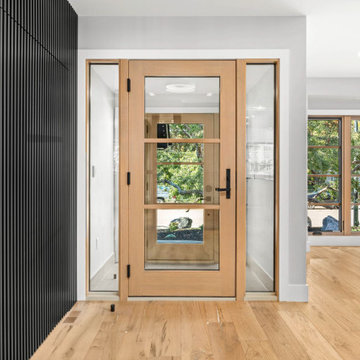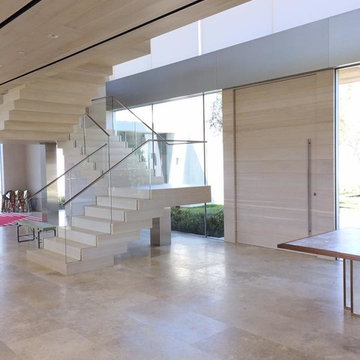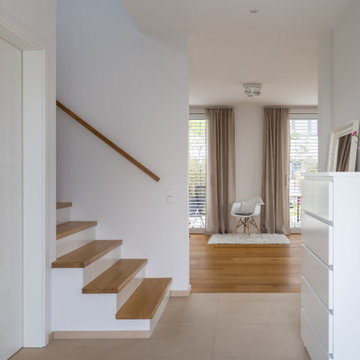Contemporary Entrance with a Light Wood Front Door Ideas and Designs
Refine by:
Budget
Sort by:Popular Today
161 - 180 of 1,028 photos
Item 1 of 3
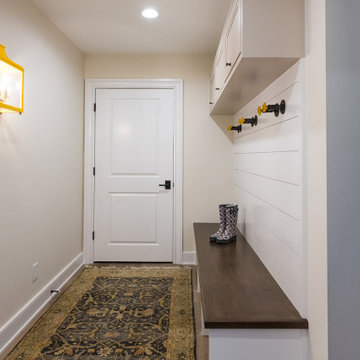
The utility room was in between the LR and the kitchen, so we moved it in order to connect the two spaces. We put the utility room where the laundry room used to be and created a new laundry room off a new hallway that leads to the master bedroom. The space for this was created by borrowing space from the XL dining area. We carved out space for the formal living room to accommodate a larger kitchen. The rest of the space became modest-sized offices with French doors to allow light from the house's front into the kitchen. The living room now transitioned into the kitchen with a new bar and sitting area.
We also transformed the full bath and hallway, which became a half-bath and mudroom for this single couple. The master bathroom was redesigned to receive a private toilet room and tiled shower. The stairs were reoriented to highlight an open railing and small foyer with a pretty armchair. The client’s existing stylish furnishings were incorporated into the colorful, bold design. Each space had personality and unique charm. The aqua kitchen’s focal point is the Kohler cast-iron vintage-inspired sink. The enlarged windows in the living room and sink allow the homeowners to enjoy the natural surroundings.
Builder Partner – Parsetich Custom Homes
Photographer - Sarah Shields
---
Project completed by Wendy Langston's Everything Home interior design firm, which serves Carmel, Zionsville, Fishers, Westfield, Noblesville, and Indianapolis.
For more about Everything Home, click here: https://everythinghomedesigns.com/
To learn more about this project, click here:
https://everythinghomedesigns.com/portfolio/this-is-my-happy-place/
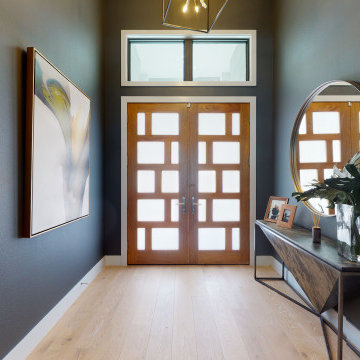
The Kylie by John Cannon Homes represents an exciting transitional mixture of coastal and modern architecture. The privacy afforded by the front elevation's transom windows contrasts exquisitely with the unique open areas at the rear of the home.
With 3 bedrooms, 4 baths, study, bonus room and a great room that opens to the dining room and kitchen, the home showcases the perfect pairing of Brazilian Oak, White Oak, Walnut and Teak woods. Noteworthy ceiling details abound throughout the home. The master bedroom of The Kylie looks out over the spacious lanai pool and spa, while the master bath is home to a soaking tub and a large walk-In shower with floor-to-ceiling glass panels.
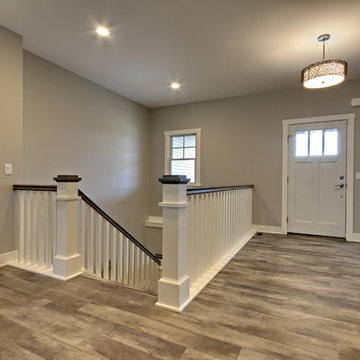
Mannington Adura, Seaport Wharf luxury vinyl plank flooring throughout the entire main level of this house.
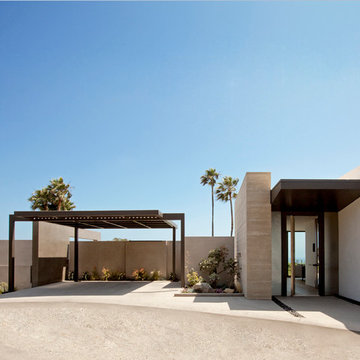
A white board form feature wall ground the home and outdoor area. The palette was inspired by driftwood and sand with darker elements to give contrast to the monochromatic backdrop while the roaming succulents and shape and movement.
Photo Credit: John Ellis
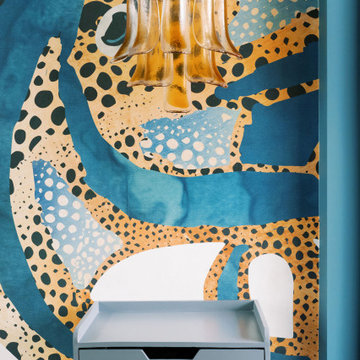
As you step inside this home, you are greeted by a whimsical foyer that reflects this family's playful personality. Custom wallpaper fills the walls and ceiling, paired with a vintage Italian Murano chandelier and sconces. Journey father into the entry, and you will find a custom-made functional entry bench floating on a custom wood slat wall - this allows friends and family to take off their shoes and provides extra storage within the bench and hidden door. On top of this stunning accent wall is a custom neon sign reflecting this family's way of life.
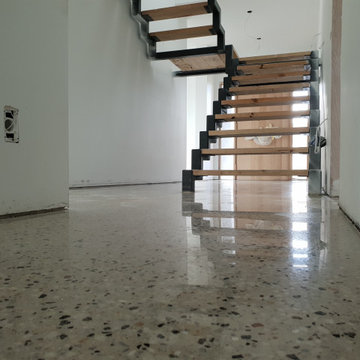
Polished Concrete by Galaxy Concrete Polishing & Grinding in Semi Gloss finish with full stone exposure revealing the customized mix of pebbles and blue stone within the concrete
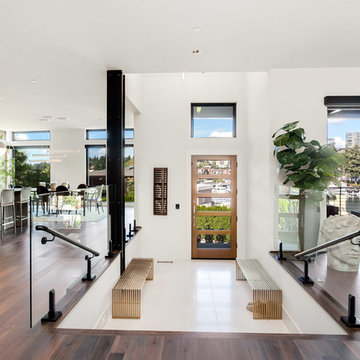
The entry has a spectacular sitting area surrounded by white tile. Glass panels allow for a more open concept. The entry door is fir.
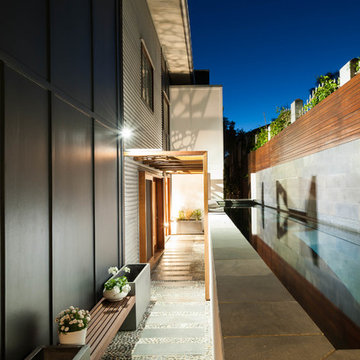
A brief to provide access to an inaccessible roof terrace resulted in a small, yet striking intervention.
Photographer: Kate Mathieson
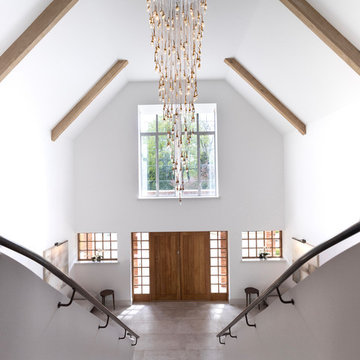
The newly designed and created Entrance Hallway which sees stunning Janey Butler Interiors design and style throughout this Llama Group Luxury Home Project . With stunning 188 bronze bud LED chandelier, bespoke metal doors with antique glass. Double bespoke Oak doors and windows. Newly created curved elegant staircase with bespoke bronze handrail designed by Llama Architects.
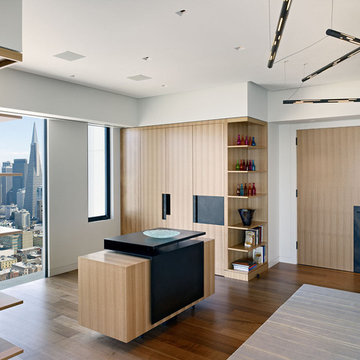
The entry to this apartment has a hidden work area behind the doors so that this space can be used for entertaining or work.
Contemporary Entrance with a Light Wood Front Door Ideas and Designs
9
