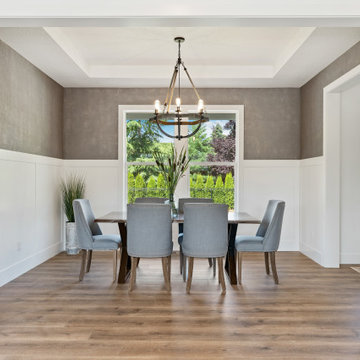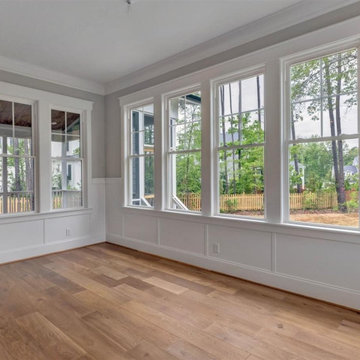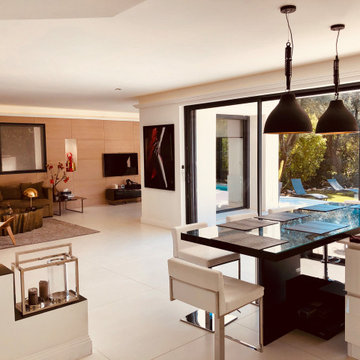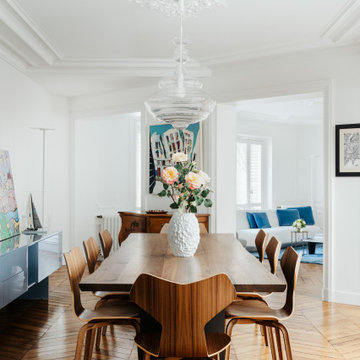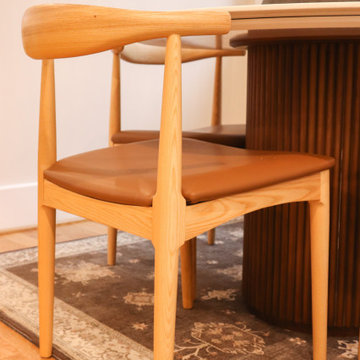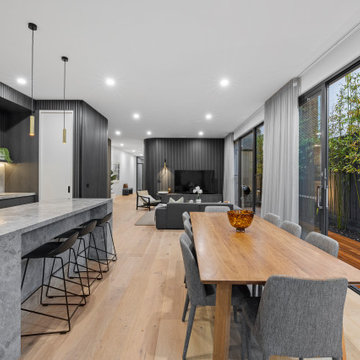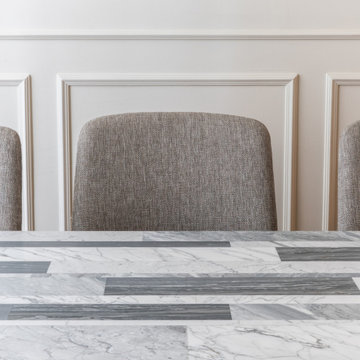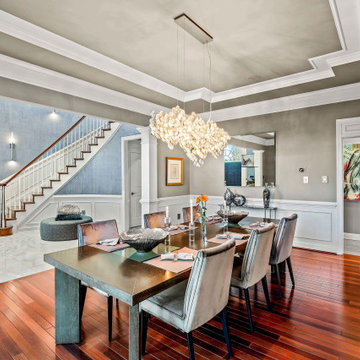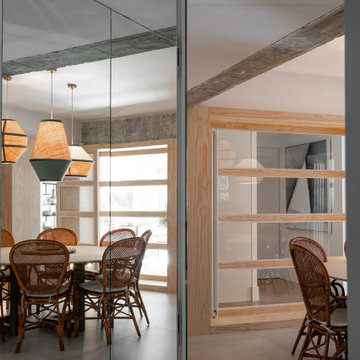Contemporary Dining Room with Wainscoting Ideas and Designs
Refine by:
Budget
Sort by:Popular Today
121 - 140 of 305 photos
Item 1 of 3
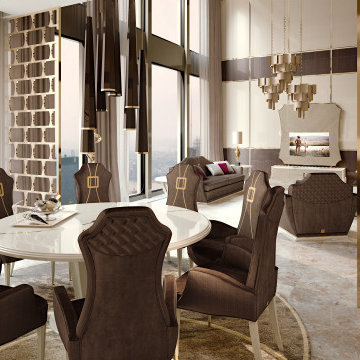
An amazing loft with an amazing scenery, designed to be glamorous, stylish and luxurious.
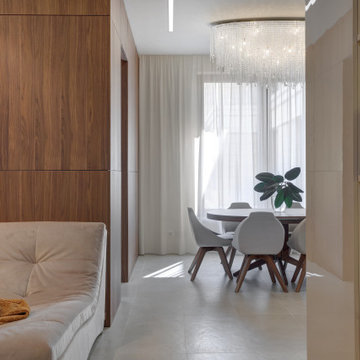
Кухня-столовая получилась светлой и свежей. Пол выложили плиткой, которая практично уходит в зону гостиной. Над большим столом из ореха от Porada – светильник из хрустальных подвесок. В такой столовой приятно собираться как семейным кругом, так и дружеским. Минималистичная кухня от Arredo3 не перетягивает на себя внимание и скрывает все, что нужно хозяйке.Незаметны в стене, отделанной орехом, встроенные секции хранения и дверь в детскую.
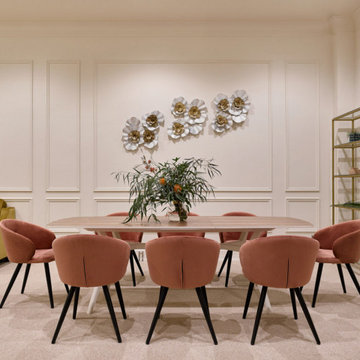
Обеденный стол Johann – наш бестселлер, ведь это дизайн любимый многими дизайн в белых, бежевых и пастельных тонах: простота, практичность, строгость линий и скромная элегантность. Совокупность стилей таких похожих, но все-таки разных стран Скандинавии зародило моду пространство, наполненное чистотой, светом, мебелью и декором из натуральных материалов светлой палитры. Дизайн загородного клуба Grace от Натальи Митраковой создает нейтральное настроение, поэтому он по душе спокойным натурам, а также тем, кому этого самого спокойствия в жизни не хватает.
В отделке стола мы использовали натуральный шпон европейского дуба. Размеры изделия 1800-2400/1000/750.
Подстолье окрашено в молочный цвет.
.
Тщательная проработка деталей и пропорций данного стола позволяет ему идеально вписаться в любой интерьер. Возможны и другие цветовые решения по желанию заказчика.
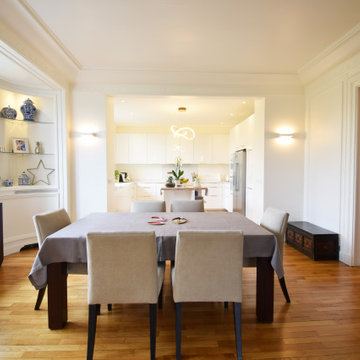
Salle à manger qui fait communiquer l'entrée, la cuisine et le salon. Une belle exposition sur l'ensemble de l'espace.
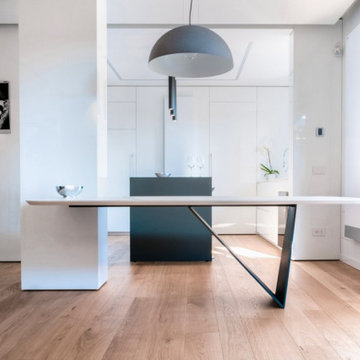
Tavolo da pranzo semi-sospeso adiacente alla zona living.
Il nero e il grigio dei materiali creano un bellissimo contrasto con il bianco delle pareti in poliestere laccato lucido.
La progettazione ha cercato di enfatizzare la centralità della zona living adiacente all’ampio terrazzo che offre una vista sulla via B. e sulla vecchia Milano.
Tutti i materiali e le texture utilizzate sono state realizzate su disegno dello studio Spagna.
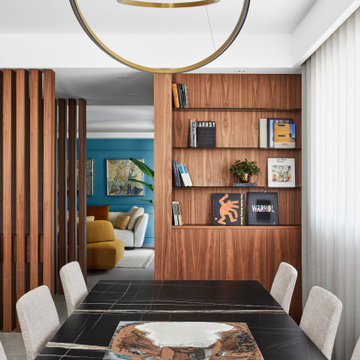
L'ingresso sulla zona giorno è stato schermato attraverso un sistema di setti in legno in noce canaletto, disegnati e realizzati su misura. Di fronte all'ingresso è presente un armadio per riporre giacche e cappotti. Il blocco armadio, anch'esso in noce canaletto, ospita sul fianco una libreria con mensole in vetro fumè e un contenitore basso a servizio dell'area pranzo. L'arredo è percepito come un blocco continuo, integrato e funzionalmente congeniale.
Il tavolo, importante ed elegante, della Molteni, con piano in Sahara Noir, è il vero protagonista della zona pranzo. L'illuminazione oro, con volute sinuose della Nemo Lighting, contribuisce ad impreziosire lo spazio e a smussare l'impatto spigoloso e massivo del tavolo.
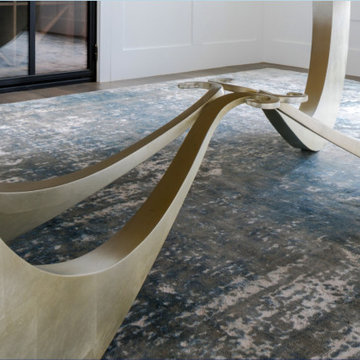
At times massive, at times delicate, the legs seem to move like the tail of a mermaid. This view gives away the complexity that often imbues simplicity.
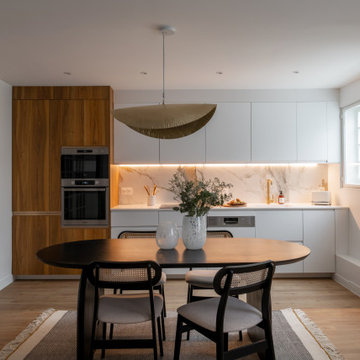
Cet appartement situé dans le XVe arrondissement parisien présentait des volumes intéressants et généreux, mais manquait de chaleur : seuls des murs blancs et un carrelage anthracite rythmaient les espaces. Ainsi, un seul maitre mot pour ce projet clé en main : égayer les lieux !
Une entrée effet « wow » dans laquelle se dissimule une buanderie derrière une cloison miroir, trois chambres avec pour chacune d’entre elle un code couleur, un espace dressing et des revêtements muraux sophistiqués, ainsi qu’une cuisine ouverte sur la salle à manger pour d’avantage de convivialité. Le salon quant à lui, se veut généreux mais intimiste, une grande bibliothèque sur mesure habille l’espace alliant options de rangements et de divertissements. Un projet entièrement sur mesure pour une ambiance contemporaine aux lignes délicates.
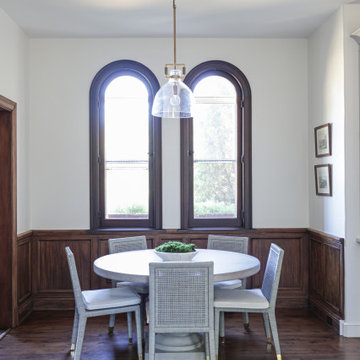
Breakfast dining area with pendant light, wood floors Tulsa kitchen design and remodel.
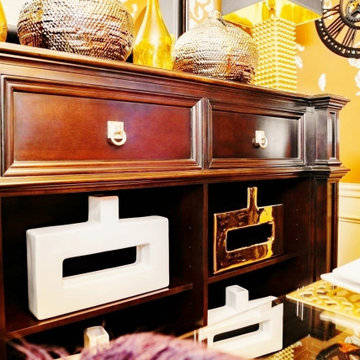
This dining room is far from boring. A dominant color palette of purple and orange creates the perfect contrast against the space's other finishes, materials, and textures. The intricate details, such as acanthus leaves and gold, white, and black accents, are complementary and statement-making, bringing the entire room together cohesively.
Credit: Photography by Apollo's Bow
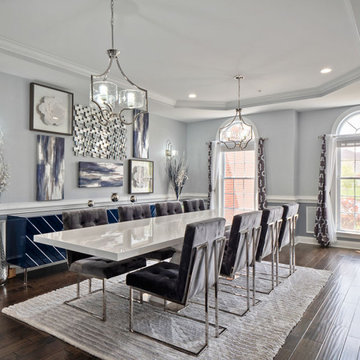
Formal dining room staging project for property sale. Previously designed, painted, and decorated this beautiful home.
Contemporary Dining Room with Wainscoting Ideas and Designs
7
