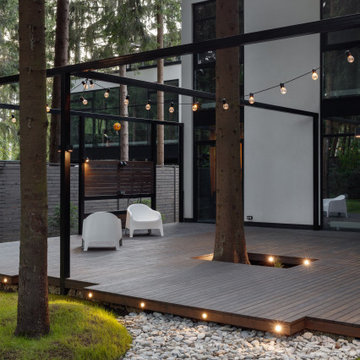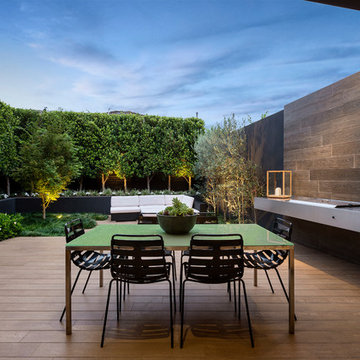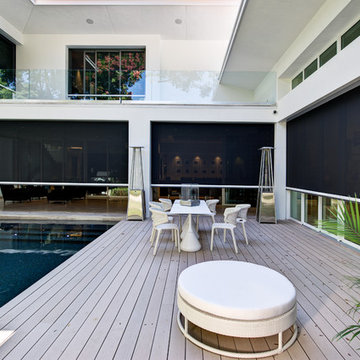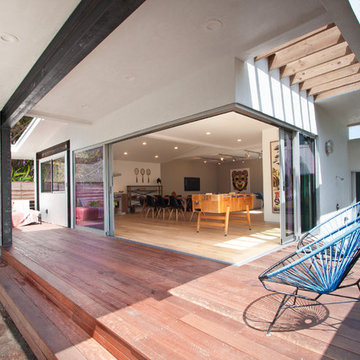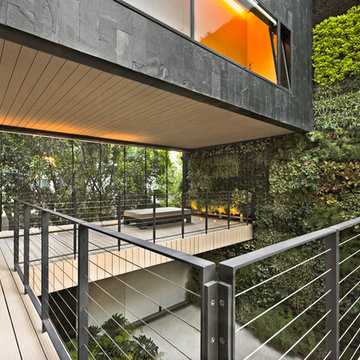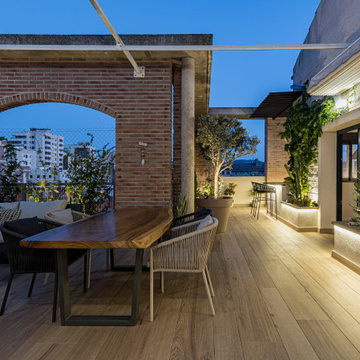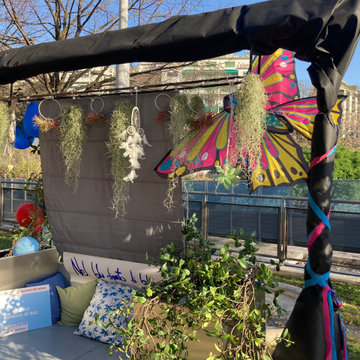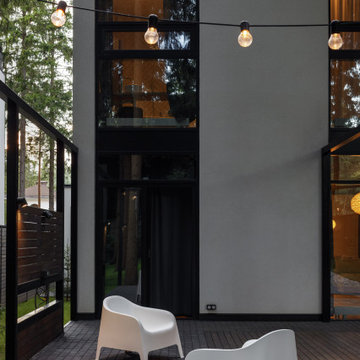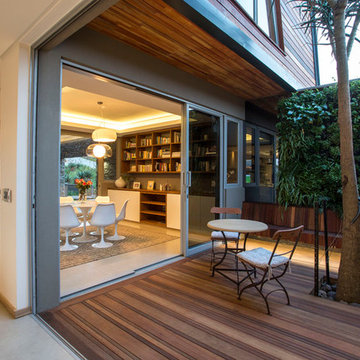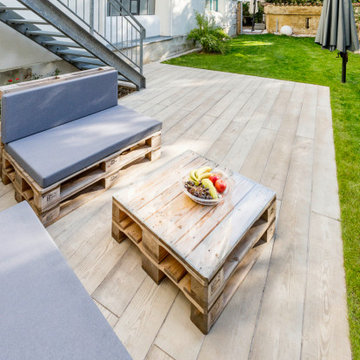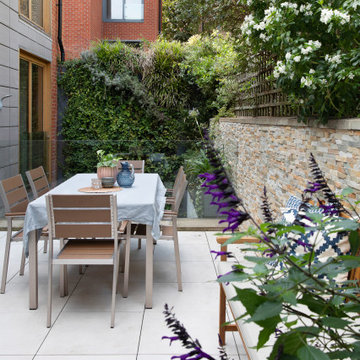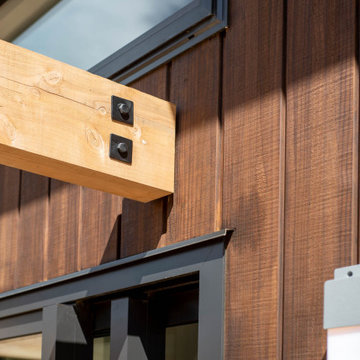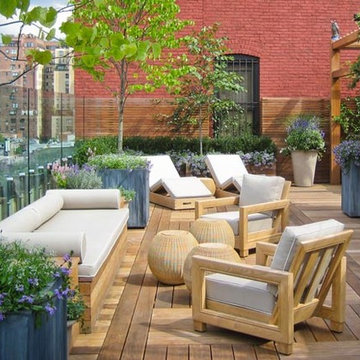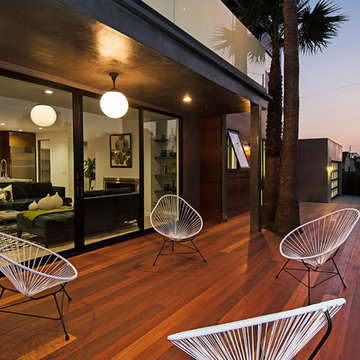Contemporary Courtyard Terrace Ideas and Designs
Refine by:
Budget
Sort by:Popular Today
21 - 40 of 312 photos
Item 1 of 3
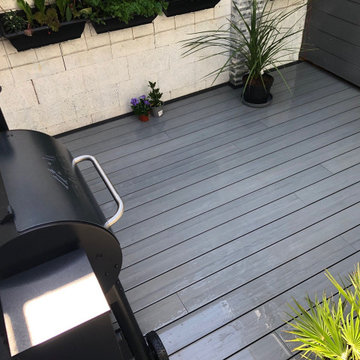
Check out this sunken courtyard decked with our Luxxe light grey woodgrain composite decking.
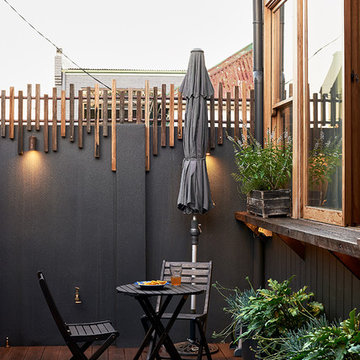
Outdoor living with repurposed timber privacy screen and chunky BBQ bench. Fiona Susanto
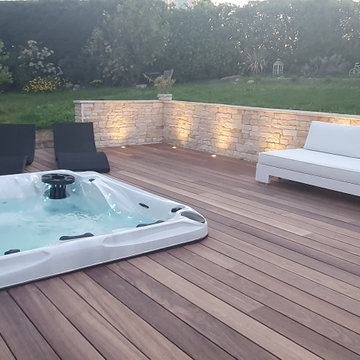
Réalisation d'une superbe terrasse en bois autour d'un jacuzzi à Biot dans le 06. La terrasse est faite en essence de bois Padouk, un bois très rouge qui va très rapidement se griser pour donner un charme exceptionnel à la terrasse. Un véritable petit coin de détente au cœur de la Côte d'Azur.
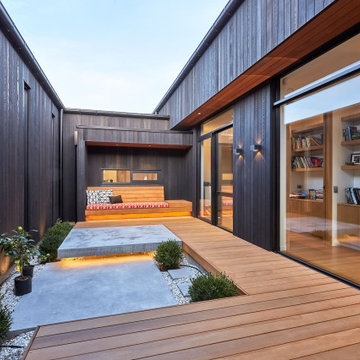
The internal outdoor area with built in couch and floating concrete steps allows the space to be used away from the lake winds.
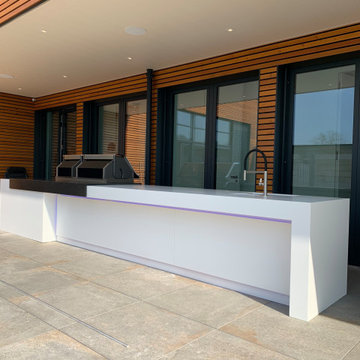
Outdoorküche nach Maß.
Corian und Granit effektvoll kombiniert.
Mit großem Gasgrill und Induktionskochfeld.
Entwurf, Herstellung und Montage durch KLOCKE Interieur.
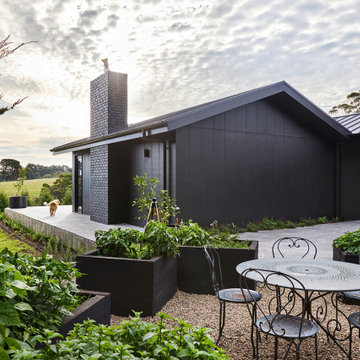
Behind the rolling hills of Arthurs Seat sits “The Farm”, a coastal getaway and future permanent residence for our clients. The modest three bedroom brick home will be renovated and a substantial extension added. The footprint of the extension re-aligns to face the beautiful landscape of the western valley and dam. The new living and dining rooms open onto an entertaining terrace.
The distinct roof form of valleys and ridges relate in level to the existing roof for continuation of scale. The new roof cantilevers beyond the extension walls creating emphasis and direction towards the natural views.
Contemporary Courtyard Terrace Ideas and Designs
2
