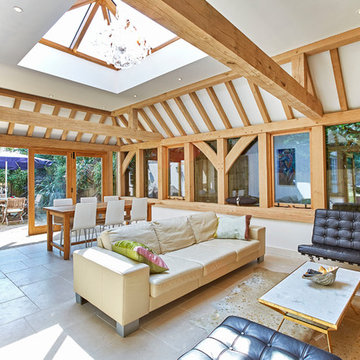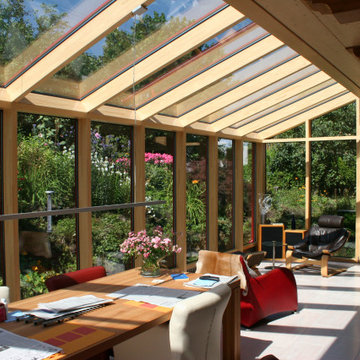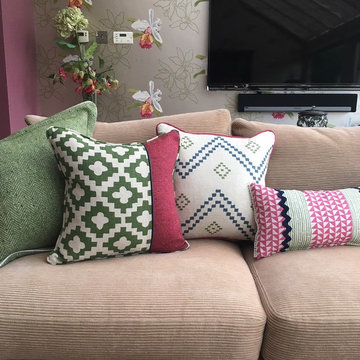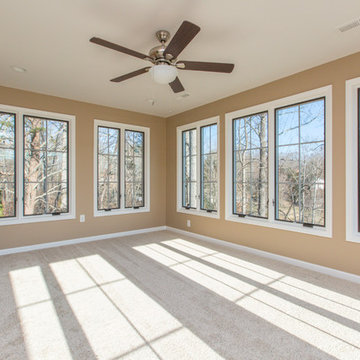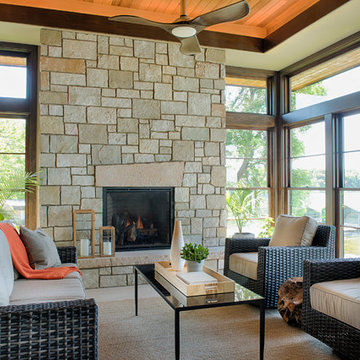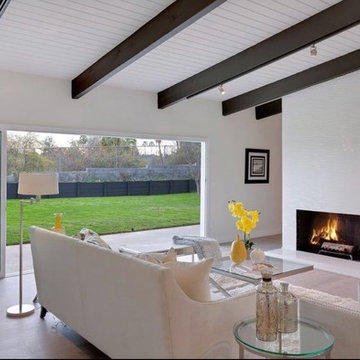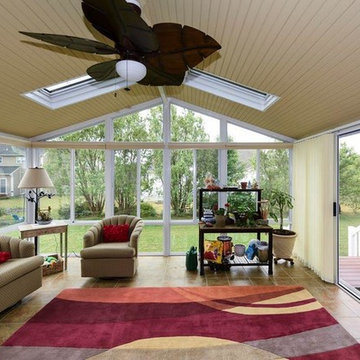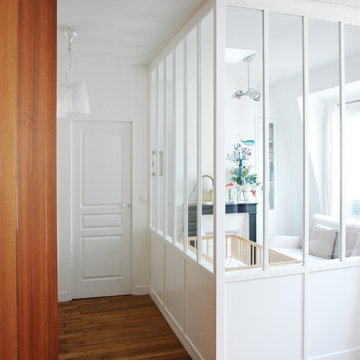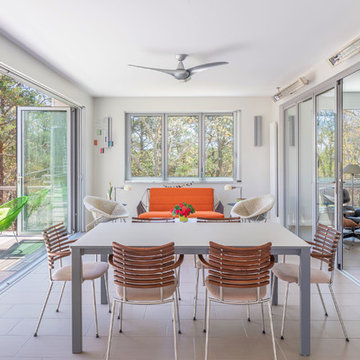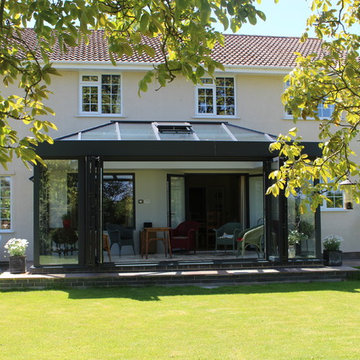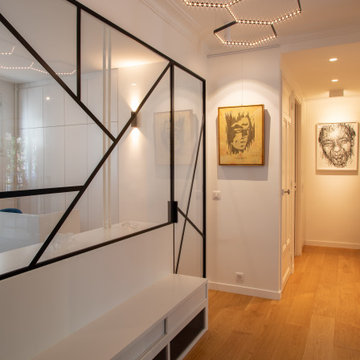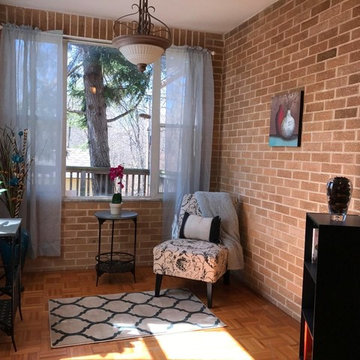Contemporary Conservatory with Beige Floors Ideas and Designs
Refine by:
Budget
Sort by:Popular Today
101 - 120 of 431 photos
Item 1 of 3
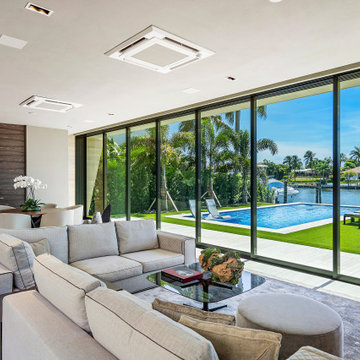
Custom Italian Furniture from the showroom of Interiors by Steven G, wood ceilings, wood feature wall, Italian porcelain tile, custom lighting, unobstructed views, doors/windows fully open to connect the kitchen/dining/family area to the middle patio and to the outside pool area
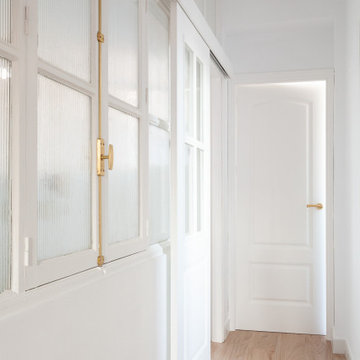
Manuel Pinilla acomete la reforma integral de una vivienda en el barrio sevillano de Nervión. Se trata de una casa pareada de los años 60 del arquitecto Ricardo Espiau con ciertos rasgos regionalistas que se han mantenido a pesar de las intervenciones que ha sufrido con el tiempo, incluyendo un anexo añadido al fondo de la parcela.
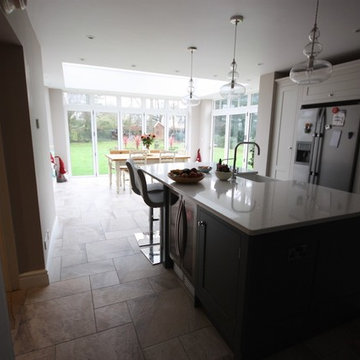
When the owners of this 1930's home wanted to extend their kitchen to provide for casual living, there thoughts turned to a bespoke orangery. On the one hand it was necessary to create a contemporary space and on the other, the extension needed to compliment and enhance the existing home.
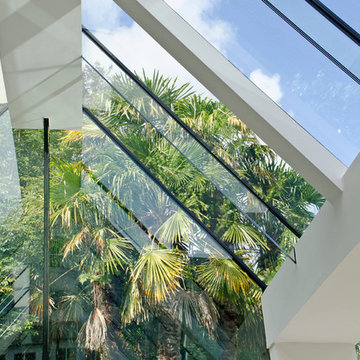
This structural glass addition to a Grade II Listed Arts and Crafts-inspired House built in the 20thC replaced an existing conservatory which had fallen into disrepair.
The replacement conservatory was designed to sit on the footprint of the previous structure, but with a significantly more contemporary composition.
Working closely with conservation officers to produce a design sympathetic to the historically significant home, we developed an innovative yet sensitive addition that used locally quarried granite, natural lead panels and a technologically advanced glazing system to allow a frameless, structurally glazed insertion which perfectly complements the existing house.
The new space is flooded with natural daylight and offers panoramic views of the gardens beyond.
Photograph: Collingwood Photography
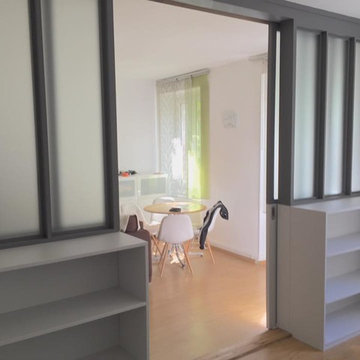
Réalisation d'une verrière avec portes coulissantes centrales pour séparer un salon et un bureau. Verrière en médium à peindre avec verre semi opaque
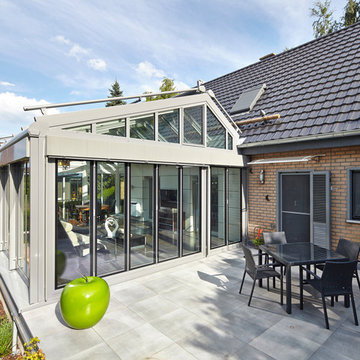
Den Wohnraum erweitern und trotzdem nah an der Natur. Mit Faltanlagen in Aluminium und einem Glasdach fühlen Sie sich wie draußen im Garten. Die Veranda ist von Coplaning schlüsselfertig erstellt worden. Lehnen Sie sich zurück und genießen das Ergebnis.
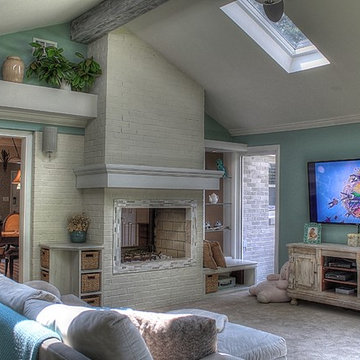
I added an exposed wooden beam across the top of this room to give the room a natural element to make you feel like you were outside. Since this room was an addition you can see the original exterior brick surrounding the fireplace. I was able to open the fireplace into this room creating a two sided fireplace and took the red/yellow brick and painted it a natural cream color to compliment the wall color I chose. Painting the brick a flat color made it look and feel more natural. You could stand all the way at the back of the home and see the front door from this room as it is a very open concept home.
Photo Credit: Kimberly Schneider
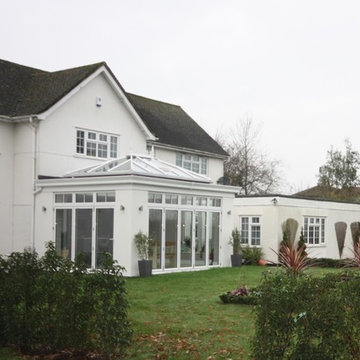
When the owners of this 1930's home wanted to extend their kitchen to provide for casual living, there thoughts turned to a bespoke orangery. On the one hand it was necessary to create a contemporary space and on the other, the extension needed to compliment and enhance the existing home.
Contemporary Conservatory with Beige Floors Ideas and Designs
6
