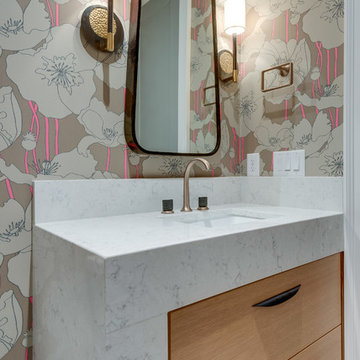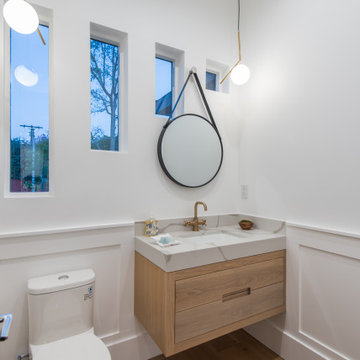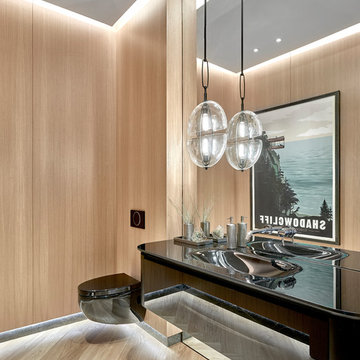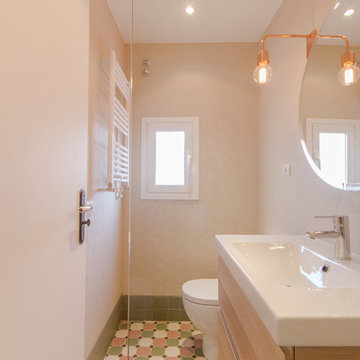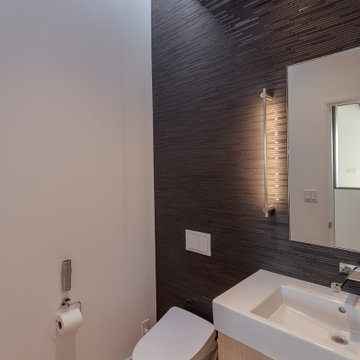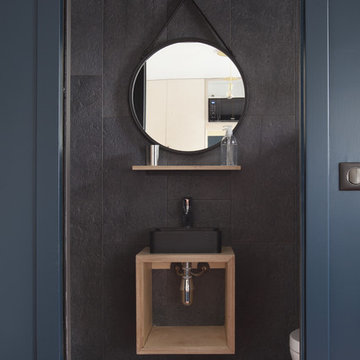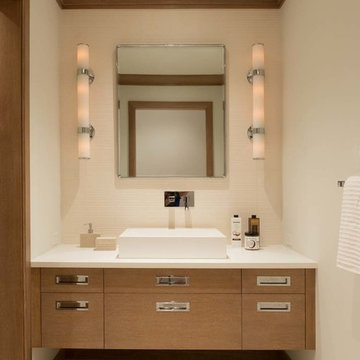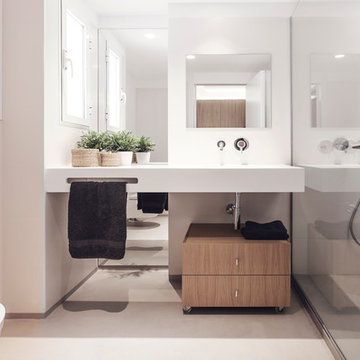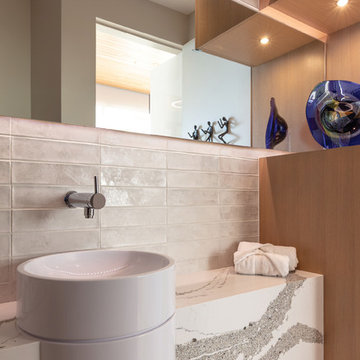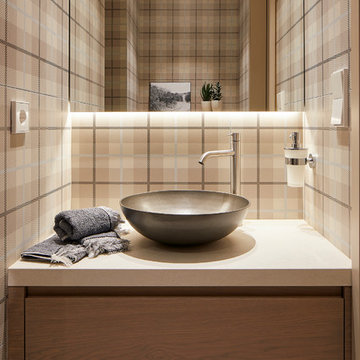Contemporary Cloakroom with Light Wood Cabinets Ideas and Designs
Refine by:
Budget
Sort by:Popular Today
101 - 120 of 653 photos
Item 1 of 3
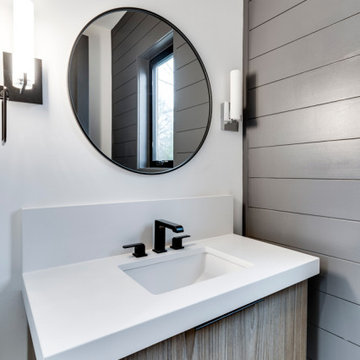
Our Virginia studio gave this modern new-build home a simple, luxe look complemented with a white palette and dark accents:
---
Project designed by Pasadena interior design studio Amy Peltier Interior Design & Home. They serve Pasadena, Bradbury, South Pasadena, San Marino, La Canada Flintridge, Altadena, Monrovia, Sierra Madre, Los Angeles, as well as surrounding areas.
For more about Amy Peltier Interior Design & Home, click here: https://peltierinteriors.com/
To learn more about this project, click here:
https://peltierinteriors.com/portfolio/modern-luxury-home-virginia/
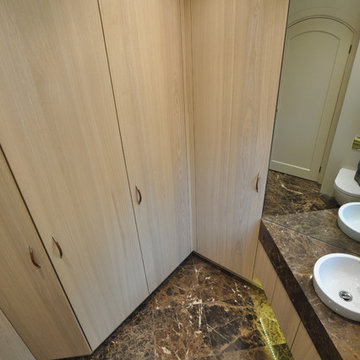
Complete refurbishment of an old downstairs cloakroom and toilet which had to allow for storage of visitor's coats. Installation included the marble floors with a matching vanity top. LED lighting under the vanity unit and LED strip lighting for the cupboards with door activated switches. All cupboards are bespoke and featured matched veneers
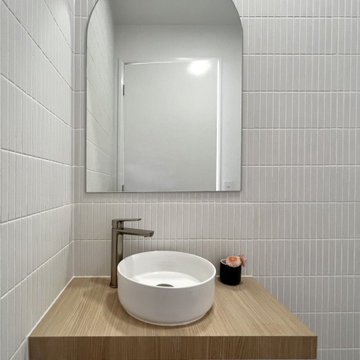
This powder room with custom floating vanity is an absolute delight! The vertically stacked KitKat tiles add a fabulous textural element in the stylish space.
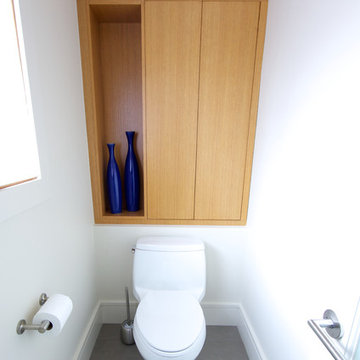
Elegant custom cabinetry above the toilet provides ample storage in this contemorary bathroom.
Design: One SEED Architecture + Interiors Photo Credit: Brice Ferre
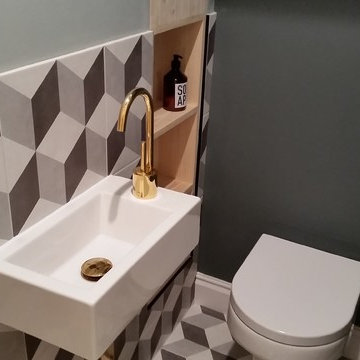
Cloakroom after:
Voila! The tile and greys are a great design pairing. We tiled half way up on one side to enhance width over height in this tiny bathroom.
The big highlight is the 'gold-ware'. It was proving impossible to find a decent tap of height in this squeeze of a space so we expanded our options to look at chrome-ware and chemically altered it to become 'gold plated' at a charge of £60.
Importantly, the storage door was converted into a removable shelf, now allowing to store toiletries.
Design by Faten from LondonFatCat.
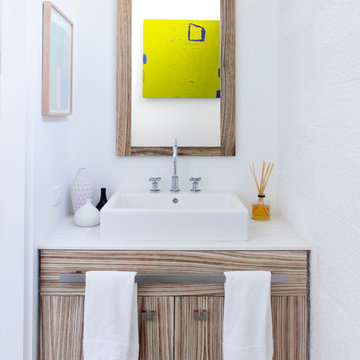
This 7,000 square foot space located is a modern weekend getaway for a modern family of four. The owners were looking for a designer who could fuse their love of art and elegant furnishings with the practicality that would fit their lifestyle. They owned the land and wanted to build their new home from the ground up. Betty Wasserman Art & Interiors, Ltd. was a natural fit to make their vision a reality.
Upon entering the house, you are immediately drawn to the clean, contemporary space that greets your eye. A curtain wall of glass with sliding doors, along the back of the house, allows everyone to enjoy the harbor views and a calming connection to the outdoors from any vantage point, simultaneously allowing watchful parents to keep an eye on the children in the pool while relaxing indoors. Here, as in all her projects, Betty focused on the interaction between pattern and texture, industrial and organic.
Project completed by New York interior design firm Betty Wasserman Art & Interiors, which serves New York City, as well as across the tri-state area and in The Hamptons.
For more about Betty Wasserman, click here: https://www.bettywasserman.com/
To learn more about this project, click here: https://www.bettywasserman.com/spaces/sag-harbor-hideaway/
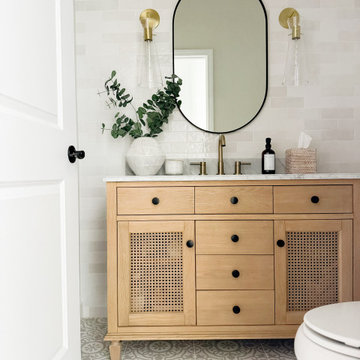
A light and airy modern organic main floor that features crisp white built-ins that are thoughtfully curated, warm wood tones for balance, and brass hardware and lighting for contrast.
Contemporary Cloakroom with Light Wood Cabinets Ideas and Designs
6
