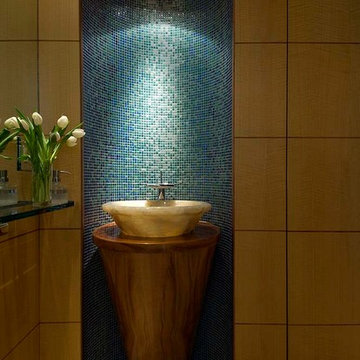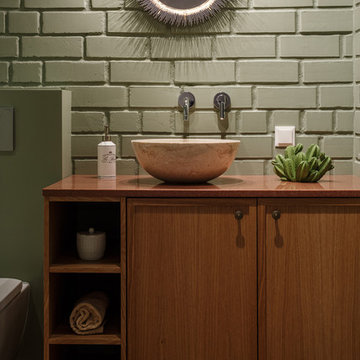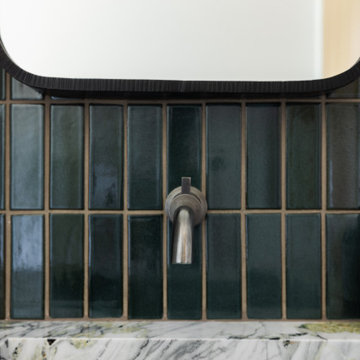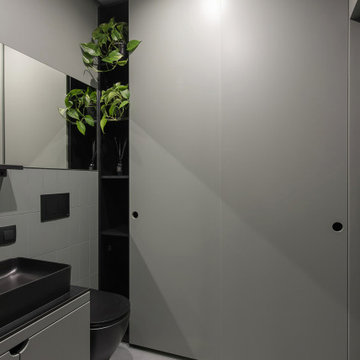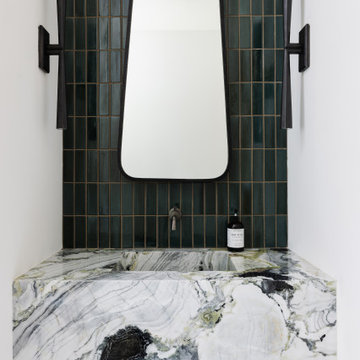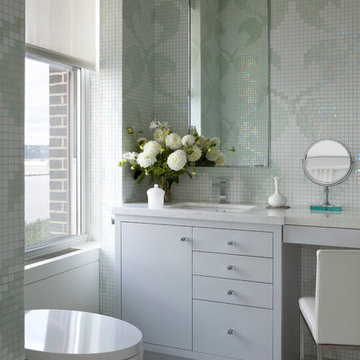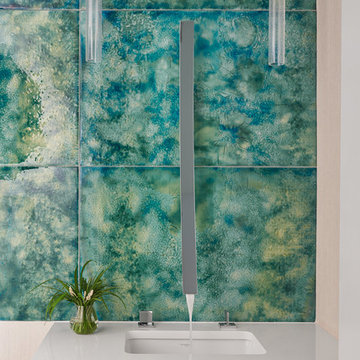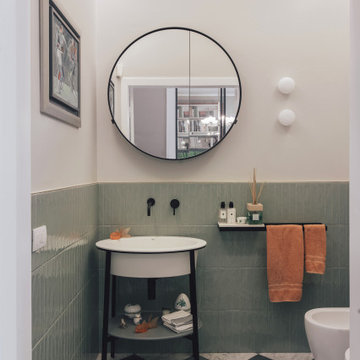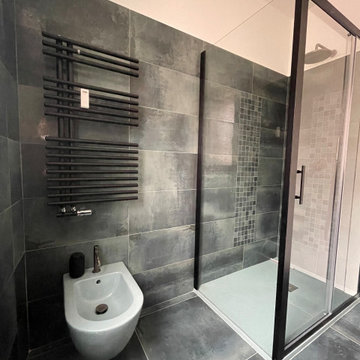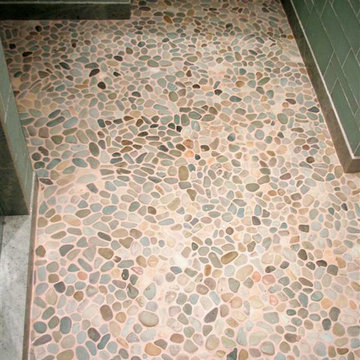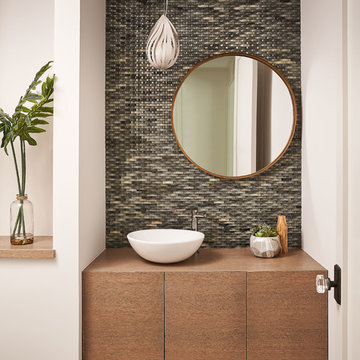Contemporary Cloakroom with Green Tiles Ideas and Designs
Refine by:
Budget
Sort by:Popular Today
61 - 80 of 229 photos
Item 1 of 3

You enter the property from the high side through a contemporary iron gate to access a large double garage with internal access. A natural stone blade leads to our signature, individually designed timber entry door.
The top-floor entry flows into a spacious open-plan living, dining, kitchen area drenched in natural light and ample glazing captures the breathtaking views over middle harbour. The open-plan living area features a high curved ceiling which exaggerates the space and creates a unique and striking frame to the vista.
With stone that cascades to the floor, the island bench is a dramatic focal point of the kitchen. Designed for entertaining and positioned to capture the vista. Custom designed dark timber joinery brings out the warmth in the stone bench.
Also on this level, a dramatic powder room with a teal and navy blue colour palette, a butler’s pantry, a modernized formal dining space, a large outdoor balcony, a cozy sitting nook with custom joinery specifically designed to house the client’s vinyl record player.
This split-level home cascades down the site following the contours of the land. As we step down from the living area, the internal staircase with double heigh ceilings, pendant lighting and timber slats which create an impressive backdrop for the dining area.
On the next level, we come to a home office/entertainment room. Double height ceilings and exotic wallpaper make this space intensely more interesting than your average home office! Floor-to-ceiling glazing captures an outdoor tropical oasis, adding to the wow factor.
The following floor includes guest bedrooms with ensuites, a laundry and the master bedroom with a generous balcony and an ensuite that presents a large bath beside a picture window allowing you to capture the westerly sunset views from the tub. The ground floor to this split-level home features a rumpus room which flows out onto the rear garden.

Designer, Kapan Shipman, created two contemporary fireplaces and unique built-in displays in this historic Andersonville home. The living room cleverly uses the unique angled space to house a sleek stone and wood fireplace with built in shelving and wall-mounted tv. We also custom built a vertical built-in closet at the back entryway as a mini mudroom for extra storage at the door. In the open-concept dining room, a gorgeous white stone gas fireplace is the focal point with a built-in credenza buffet for the dining area. At the front entryway, Kapan designed one of our most unique built ins with floor-to-ceiling wood beams anchoring white pedestal boxes for display. Another beauty is the industrial chic stairwell combining steel wire and a dark reclaimed wood bannister.
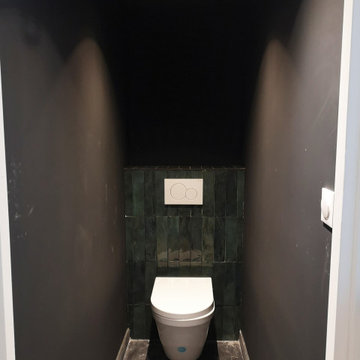
Un wc suspendu avec une ambiance sombre. Murs noir mat avec un seul mur carrelé s'inspiration zellige vert.
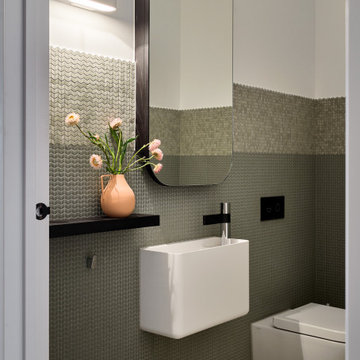
Ground floor powder room oozing luxury contemporary living featuring two toned green chevron shaped mosaic wall tiles, polished concrete flooring, black fittings, oval mirror from Reece and About Space wall light.
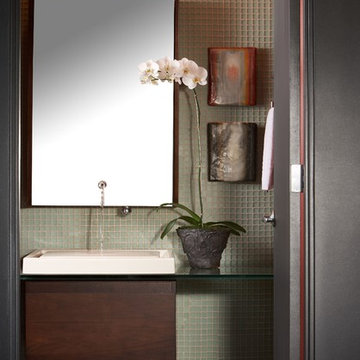
Principal Designer Danielle Wallinger reinterpreted the design
of this former project to reflect the evolving tastes of today’s
clientele. Accenting the rich textures with clean modern
pieces the design transforms the aesthetic direction and
modern appeal of this award winning downtown loft.
When originally completed this loft graced the cover of a
leading shelter magazine and was the ASID residential/loft
design winner, but was now in need of a reinterpreted design
to reflect the new directions in interiors. Through the careful
selection of modern pieces and addition of a more vibrant
color palette the design was able to transform the aesthetic
of the entire space.
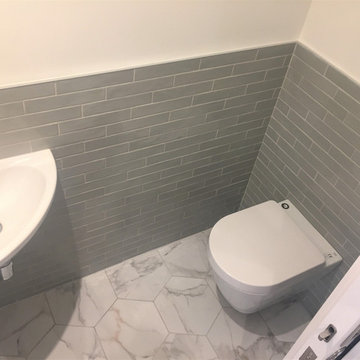
Small but perfectly formed this downstairs WC provides an essential retreat for guests, as well as catering for a family home. With its discrete sliding pocket door it fits neatly under the stairs.
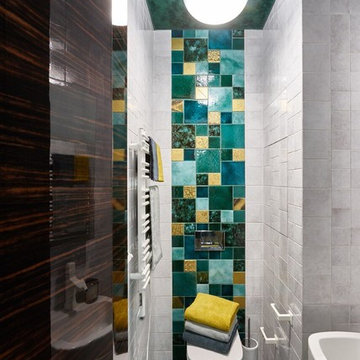
Попав в основной санузел, просто невозможно не отметить непревзойденный шик окружающей обстановки. Он декорирован в том же стиле, что и вся квартира, и самым ярким доказательством того служит уже известная нам плитка Franco Pesshioli. Двухуровневая отделка стен визуально увеличивает высоту помещения.
Второй санузел отличается невероятно светлым и жизнерадостным интерьером. Крайне необычным решением для этого помещения стала абсолютно прозрачная фактурная плитка, покрывающая белые стены. Контрастная плитка черного цвета, использованная для пола, идеально сочетается с отделкой стен. Этот санузел весьма просторен: он вмещает душевую кабину, биде, унитаз и умывальник.
Contemporary Cloakroom with Green Tiles Ideas and Designs
4
