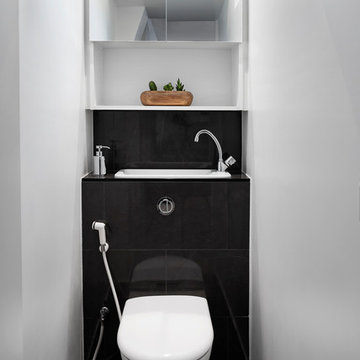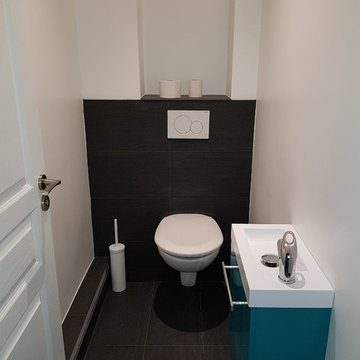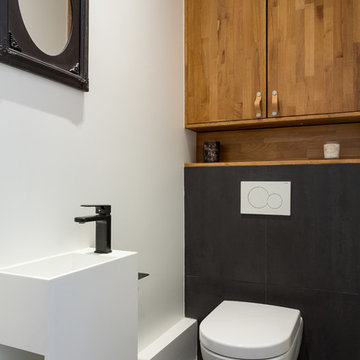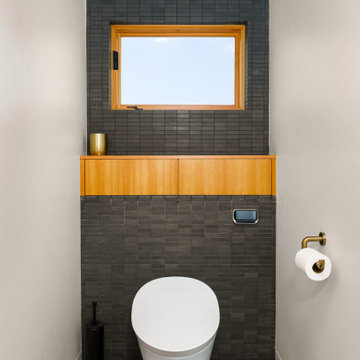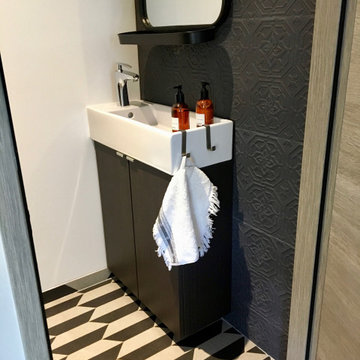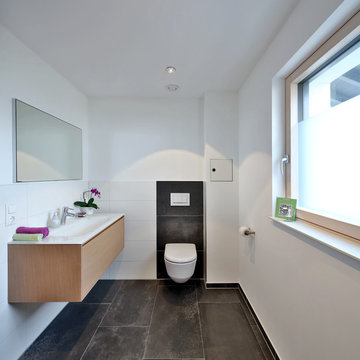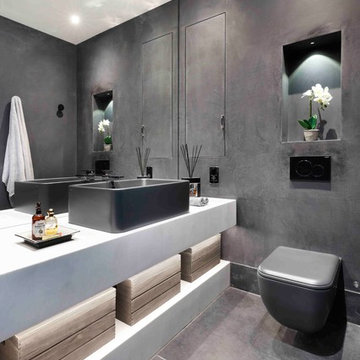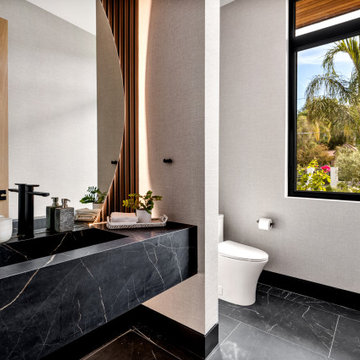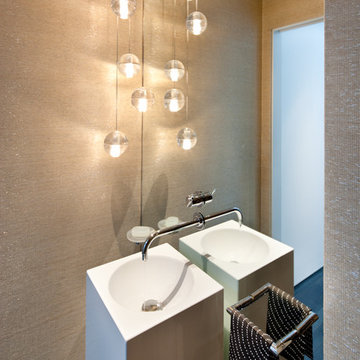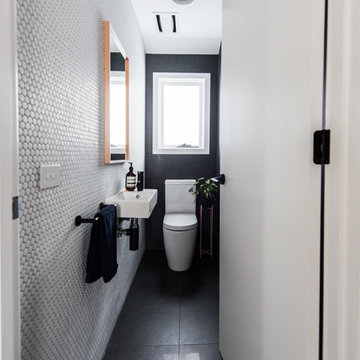Contemporary Cloakroom with Black Floors Ideas and Designs
Refine by:
Budget
Sort by:Popular Today
61 - 80 of 537 photos
Item 1 of 3

This carefully curated powder room maximizes a narrow space. The clean contemporary lines are elongated by a custom wood vanity and quartz countertop. Black accents from the vessel sink, faucet and fixtures add a touch of sophistication.
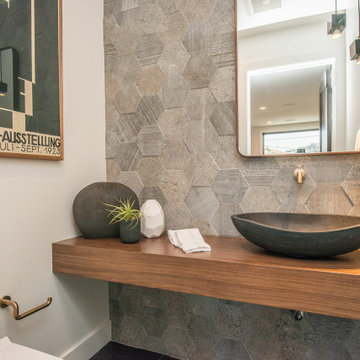
Bel Air - Serene Elegance. This collection was designed with cool tones and spa-like qualities to create a space that is timeless and forever elegant.
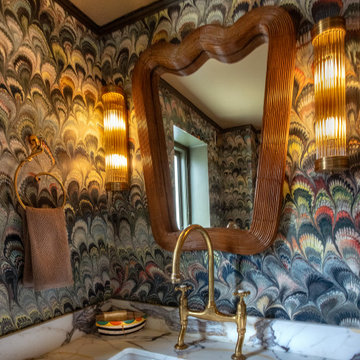
"Step into one of my all-time favorite rooms, where every inch of this small space is brimming with delightful design details, clever storage solutions, and opulent touches. The marble wallpaper, adorned with matching curtains, serves as the focal point, inspiring awe and admiration. The seamless blend of colors and textures creates a sense of luxurious harmony, while clever storage solutions maximize functionality without compromising on style. From the opulent accents to the thoughtful design elements, this small but mighty room is a testament to the power of exceptional design. Prepare to be inspired by every corner of this captivating space. #SmallSpaceDesign #OpulentDetails #LuxuriousInteriors"

Perched high above the Islington Golf course, on a quiet cul-de-sac, this contemporary residential home is all about bringing the outdoor surroundings in. In keeping with the French style, a metal and slate mansard roofline dominates the façade, while inside, an open concept main floor split across three elevations, is punctuated by reclaimed rough hewn fir beams and a herringbone dark walnut floor. The elegant kitchen includes Calacatta marble countertops, Wolf range, SubZero glass paned refrigerator, open walnut shelving, blue/black cabinetry with hand forged bronze hardware and a larder with a SubZero freezer, wine fridge and even a dog bed. The emphasis on wood detailing continues with Pella fir windows framing a full view of the canopy of trees that hang over the golf course and back of the house. This project included a full reimagining of the backyard landscaping and features the use of Thermory decking and a refurbished in-ground pool surrounded by dark Eramosa limestone. Design elements include the use of three species of wood, warm metals, various marbles, bespoke lighting fixtures and Canadian art as a focal point within each space. The main walnut waterfall staircase features a custom hand forged metal railing with tuning fork spindles. The end result is a nod to the elegance of French Country, mixed with the modern day requirements of a family of four and two dogs!
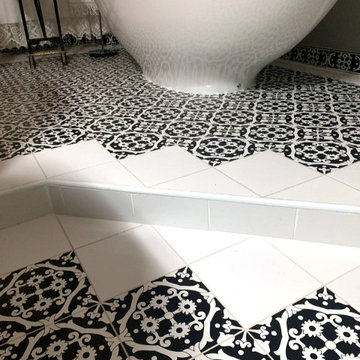
"Restyling" di un bagno di servizio che diviene bagno padronale. Fonte d'ispirazione, la notte, dove le gradazioni dei colori cambiano, si attenuano, sono meno intensi e le tinte vanno verso tonalità meno accese, il nero compare e prevale su tutto. L'uso del decoro floreale dal colore scuro nelle maioliche così sapientemente modellato dagli artigiani della casa delle Ceramiche Vietresi, rende austero l'ambiente che lo riceve. I moduli utilizzati: quadrato 20x20 e listello 10x20 "Tovere Nero" per il pavimento e battiscopa; quadrato 20x20 Bianco per le cornici del pavimento e del rivestimento delle pareti; infine delle fasce 5x20 a correre del Mosaico "Luna Chiena", composto da preziose tessere di vetro a specchio miscelate con quelle a tinta unita, fanno da cornice di chiusura alla composizione del rivestimento delle pareti. La Vasca da bagno free standing MEG 11 con miscelatore a colonna della Galassia Ceramiche, i sanitari filo parete new light della Catalano Ceramiche e il lavabo da appoggio Moai della Scarabeo Ceramiche, con il loro bianco lucido ceramico riflettono indistintamente sia la luce naturale che quella artificiale come punti luci in una notte stellata.
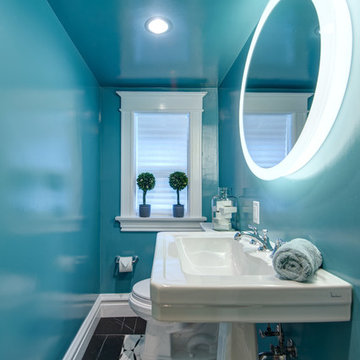
Ann Sacks custom mosaic floor, "Spencer Negro Marquina & Calcatta" marble
Electric Mirror Trinity 40" diameter
Sherwin Williams "Cloudburst" SW-6487 High gloss
Matthew Harrer Photography
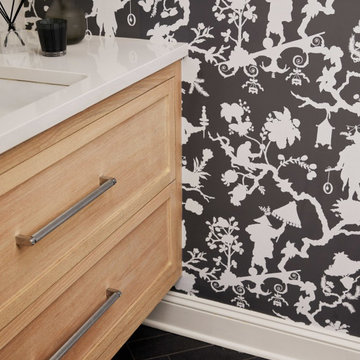
This 3900 sq ft, 4-bed, 3.5-bath retreat seamlessly merges modern luxury and classic charm. With a touch of contemporary flair, we've preserved the home's essence, infusing personality into every area, making these thoughtfully designed spaces ideal for impromptu gatherings and comfortable family living.
In this powder room, sophisticated black and white wallpaper sets an elegant backdrop. A sleek vanity and carefully curated decor add to the refined ambience.
---Our interior design service area is all of New York City including the Upper East Side and Upper West Side, as well as the Hamptons, Scarsdale, Mamaroneck, Rye, Rye City, Edgemont, Harrison, Bronxville, and Greenwich CT.
For more about Darci Hether, see here: https://darcihether.com/
To learn more about this project, see here: https://darcihether.com/portfolio/darci-luxury-home-design-connecticut/
Contemporary Cloakroom with Black Floors Ideas and Designs
4
