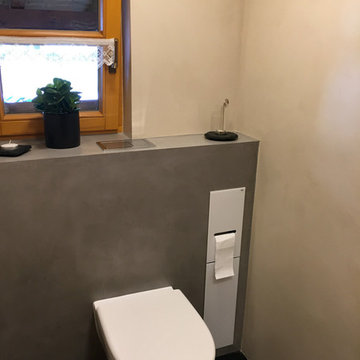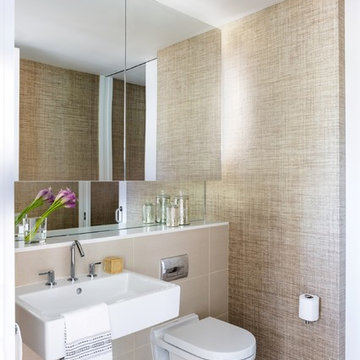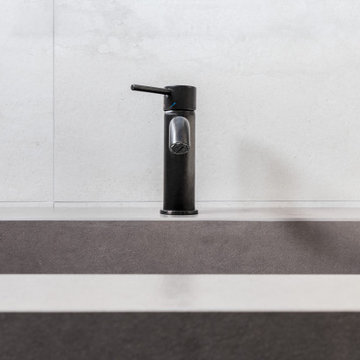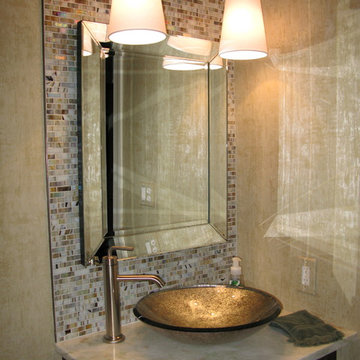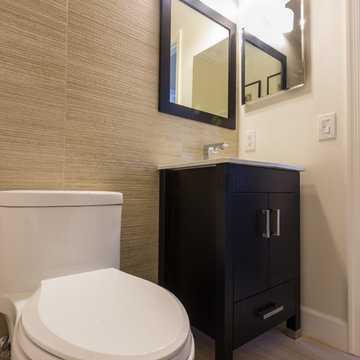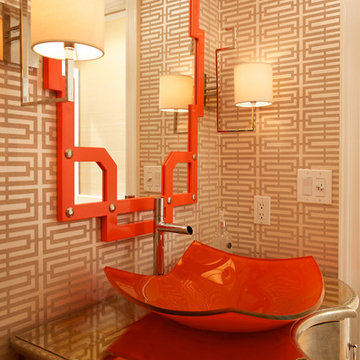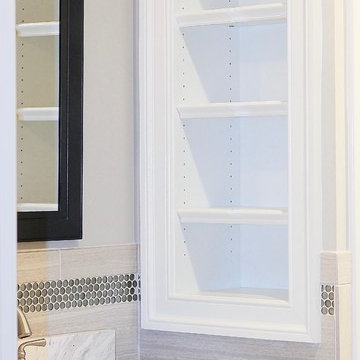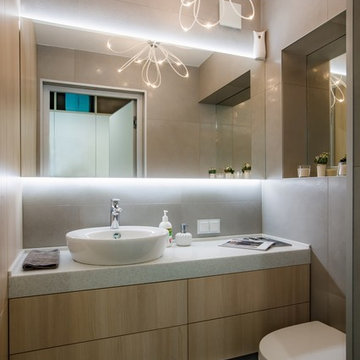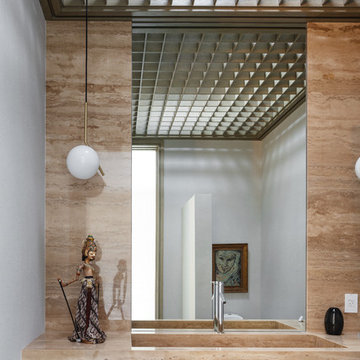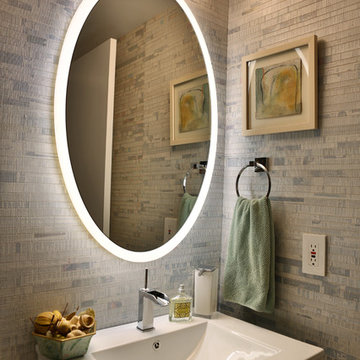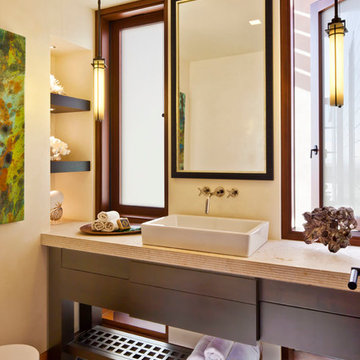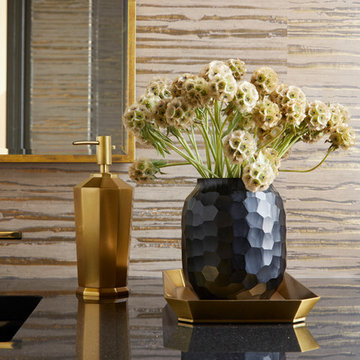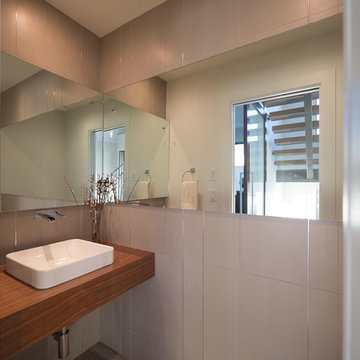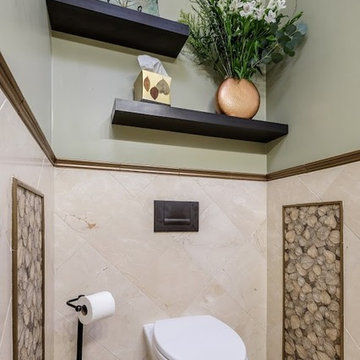Contemporary Cloakroom with Beige Tiles Ideas and Designs
Refine by:
Budget
Sort by:Popular Today
141 - 160 of 1,177 photos
Item 1 of 3

This 5 bedrooms, 3.4 baths, 3,359 sq. ft. Contemporary home with stunning floor-to-ceiling glass throughout, wows with abundant natural light. The open concept is built for entertaining, and the counter-to-ceiling kitchen backsplashes provide a multi-textured visual effect that works playfully with the monolithic linear fireplace. The spa-like master bath also intrigues with a 3-dimensional tile and free standing tub. Photos by Etherdox Photography.

En el aseo comun, decidimos crear un foco arriesgado con un papel pintado de estilo marítimo, con esos toques vitales en amarillo y que nos daba un punto distinto al espacio.
Coordinado con los toques negros de los mecanismos, los grifos o el mueble, este baño se convirtió en protagonista absoluto.
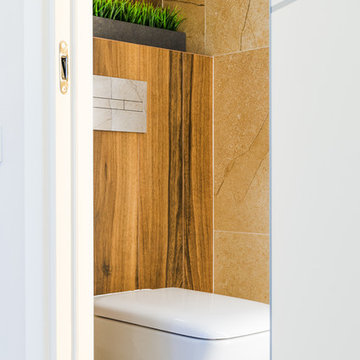
Комбинация бежевой плитки и плитки под дерево отлично сочетаются в небольшом туалете.
Фотограф:Лена Швоева
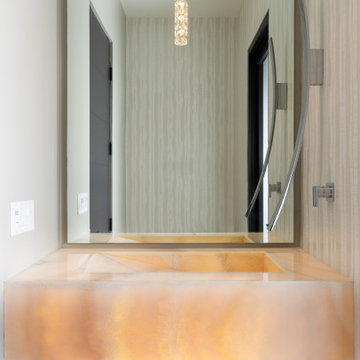
Beyond the living room is an open space for grass and also features a pool. Floating stairs assist you up to the second level where two en-suite bedrooms complete with frameless glass balconies are located.

Floating powder bath cabinet with horizontal grain match and under cabinet LED lighting. Matching quartzite to the kitchen countertop. Similar tile/wood detail on the walls carry through into the powder bath, which include our custom walnut trim.
Photos: SpartaPhoto - Alex Rentzis
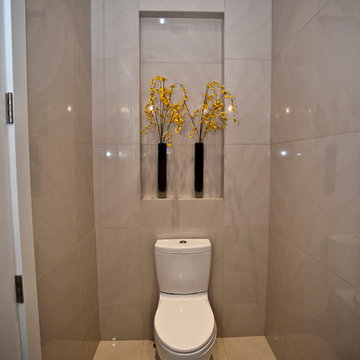
South Bozeman Tri-level Renovation - Stylish WC
* Penny Lane Home Builders Design
* Ted Hanson Construction
* Lynn Donaldson Photography
* Interior finishes: Earth Elements
Contemporary Cloakroom with Beige Tiles Ideas and Designs
8
