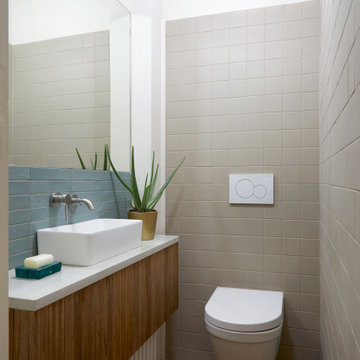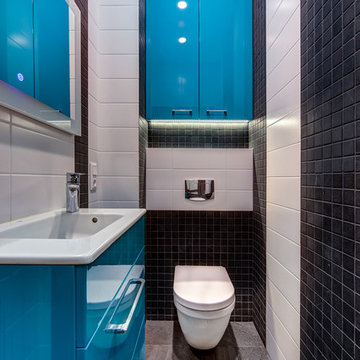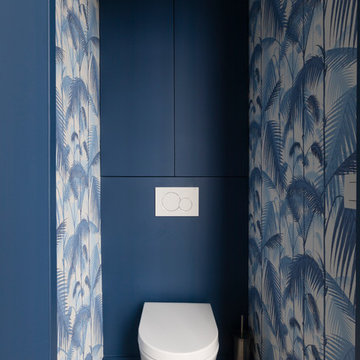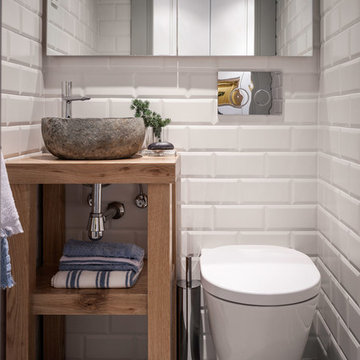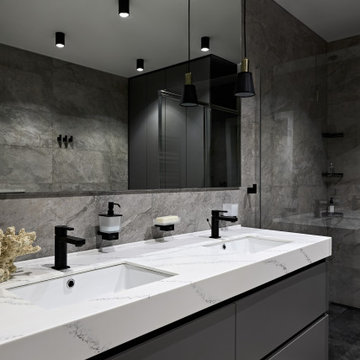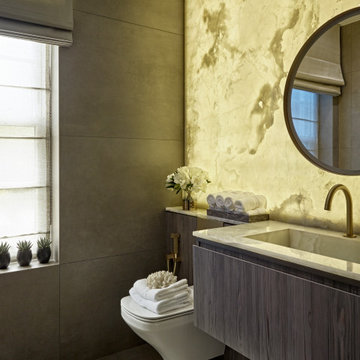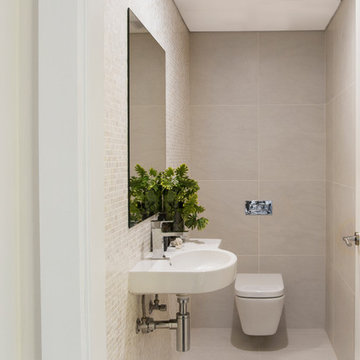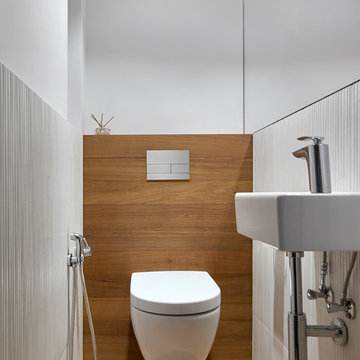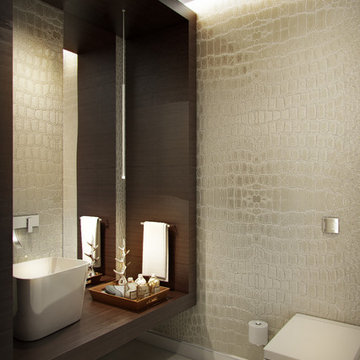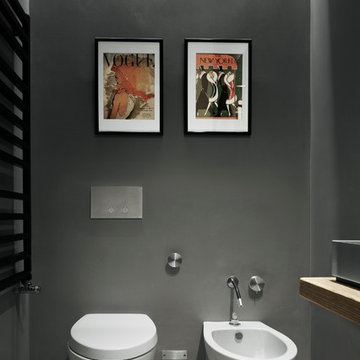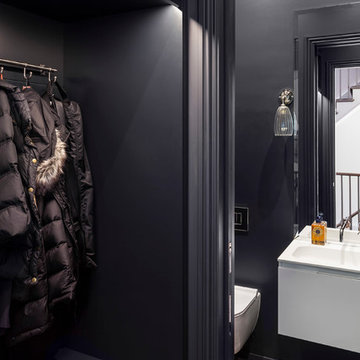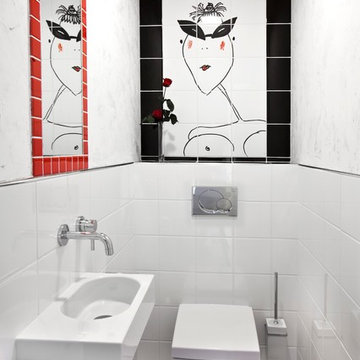Contemporary Cloakroom with a Wall Mounted Toilet Ideas and Designs
Refine by:
Budget
Sort by:Popular Today
121 - 140 of 3,325 photos
Item 1 of 3
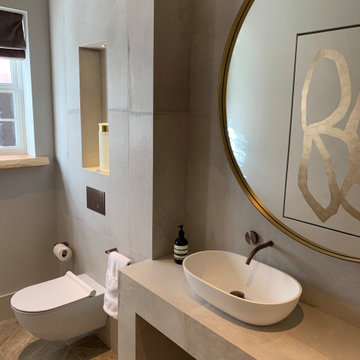
Contemporary Cloakroom design with soft concrete effect and wood effect chevron floor tiles, bronze fittings. Stunning leather and bronze round mirror and recessed contemporary art all available through Janey Butler Interiors.
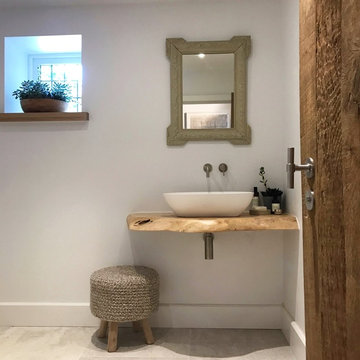
A small but sweet cloakroom in this 250 year old cottage renovation. Incorporating a floating chunky waney edged wood shelf and chunky oak window cills. Barnwood style doors with contemporary door furniture. A pretty painted french antique mirror and wood knit stool. Painted in Farrow & Ball paints and stone effect floor tiles for the floor.

Free ebook, CREATING THE IDEAL KITCHEN
Download now → http://bit.ly/idealkitchen
This client moved to the area to be near their adult daughter and grandchildren so this new construction is destined to be a place full of happy memories and family entertaining. The goal throughout the home was to incorporate their existing collection of artwork and sculpture with a more contemporary aesthetic. The kitchen, located on the first floor of the 3-story townhouse, shares the floor with a dining space, a living area and a powder room.
The kitchen is U-shaped with the sink overlooking the dining room, the cooktop along the exterior wall, with a large clerestory window above, and the bank of tall paneled appliances and storage along the back wall. The European cabinetry is made up of three separate finishes – a light gray glossy lacquer for the base cabinets, a white glossy lacquer for the tall cabinets and a white glass finish for the wall cabinets above the cooktop. The colors are subtly different but provide a bit of texture that works nicely with the finishings chosen for the space. The stainless grooves and toe kick provide additional detail.
The long peninsula provides casual seating and is topped with a custom walnut butcher block waterfall countertop that is 6” thick and has built in wine storage on the front side. This detail provides a warm spot to rest your arms and the wine storage provides a repetitive element that is heard again in the pendants and the barstool backs. The countertops are quartz, and appliances include a full size refrigerator and freezer, oven, steam oven, gas cooktop and paneled dishwasher.
Cabinetry Design by: Susan Klimala, CKD, CBD
Interior Design by: Julie Dunfee Designs
Photography by: Mike Kaskel
For more information on kitchen and bath design ideas go to: www.kitchenstudio-ge.com
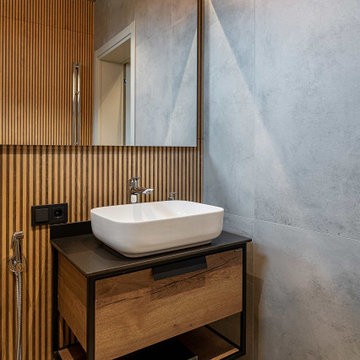
Современный санузел в частном спа комплексе с бассейном.
Сочетание разных плиток по фактуре и цвету Porcelanosa и Italon. Мебель в стиле лофт, светильник-трос от стены до стены создает рассеянный свет.
Архитектор Александр Петунин
Интерьер Анна Полева
Строительство ПАЛЕКС дома из клееного бруса
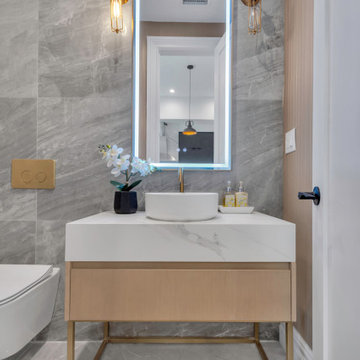
Modern powder room featuring a freestanding vanity with stone top and vessel sink. Large format gray porcelain tiles on the floor and accent wall. The toilet is wall mounted with brass flush plate. The arch shape vanity mirror has built in LED lights. All finishes are brass, including bathroom faucet and vanity lighting fixtures.
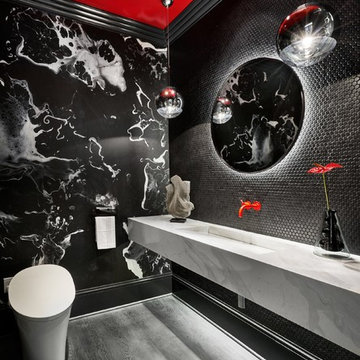
Photo Credits: Blackstone Edge Studios
Our inspiration for this spacious powder room came from hospitality. We incorporated our client's favorite color of red and created this very dramatic, swanky powder room that their guests would not expect to see in a residence. We also created a dramatic yet elegant lighting plan in order to create an ambience needed to complete this room.
Contemporary Cloakroom with a Wall Mounted Toilet Ideas and Designs
7
