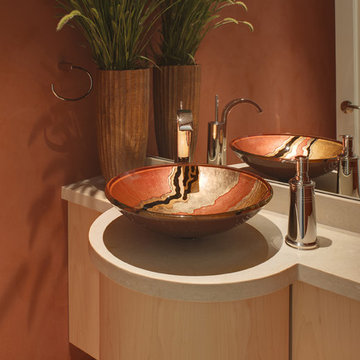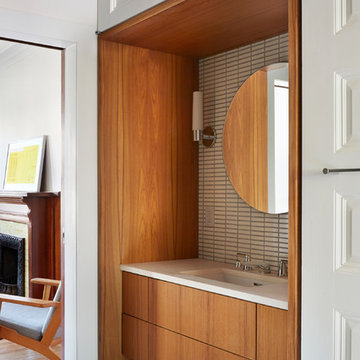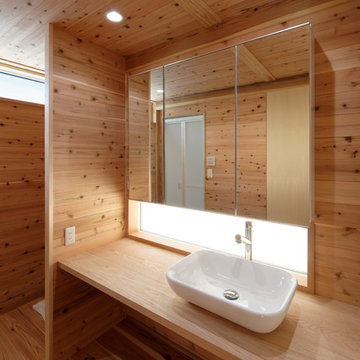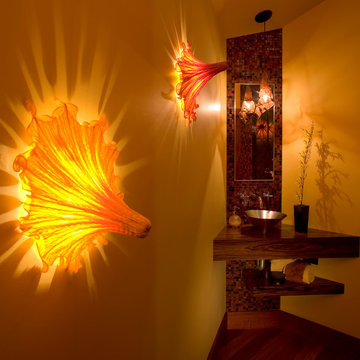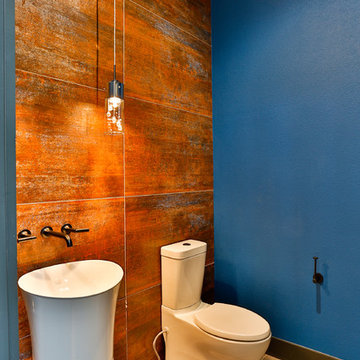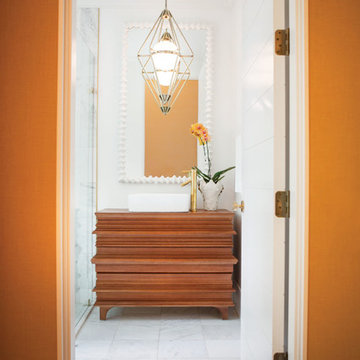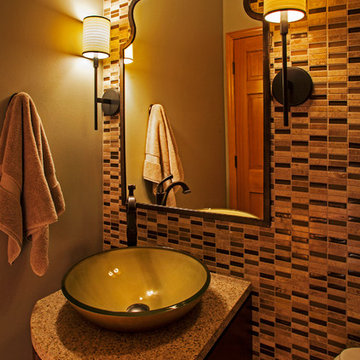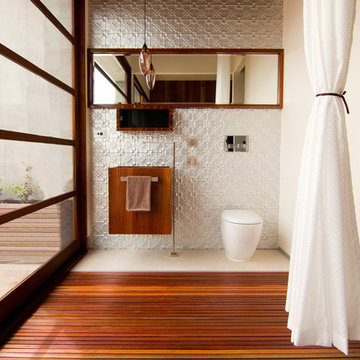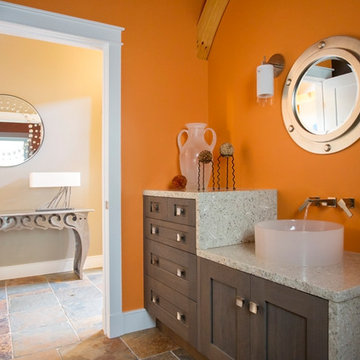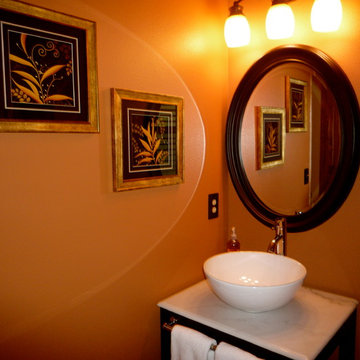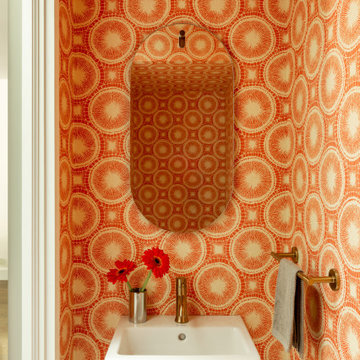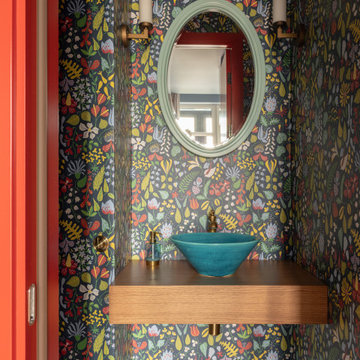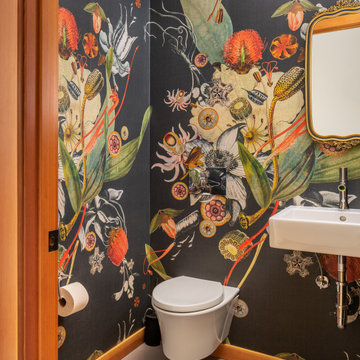Contemporary Cloakroom Ideas and Designs
Refine by:
Budget
Sort by:Popular Today
21 - 40 of 371 photos
Item 1 of 3

A bright and spacious floor plan mixed with custom woodwork, artisan lighting, and natural stone accent walls offers a warm and inviting yet incredibly modern design. The organic elements merge well with the undeniably beautiful scenery, creating a cohesive interior design from the inside out.
Powder room with custom curved cabinet and floor detail. Special features include under light below cabinet that highlights onyx floor inset, custom copper mirror with asymetrical design, and a Hammerton pendant light fixture.
Designed by Design Directives, LLC., based in Scottsdale, Arizona and serving throughout Phoenix, Paradise Valley, Cave Creek, Carefree, and Sedona.
For more about Design Directives, click here: https://susanherskerasid.com/
To learn more about this project, click here: https://susanherskerasid.com/modern-napa/
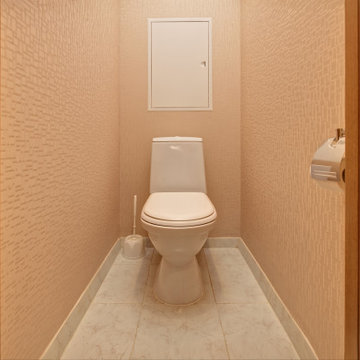
В туалетной комнате пол выложили такой мраморной плиткой. Установили инсталляцию унитаза, трубы спрятали в стену за сантехническим люком.
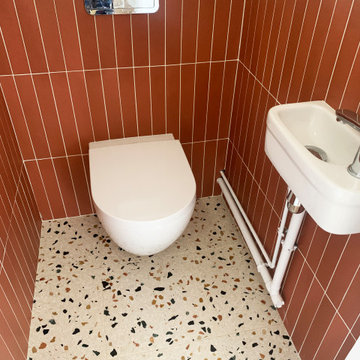
Rénovation complète d'un appartement haussmmannien de 70m2 dans le 14ème arr. de Paris. Les espaces ont été repensés pour créer une grande pièce de vie regroupant la cuisine, la salle à manger et le salon. Les espaces sont sobres et colorés. Pour optimiser les rangements et mettre en valeur les volumes, le mobilier est sur mesure, il s'intègre parfaitement au style de l'appartement haussmannien.
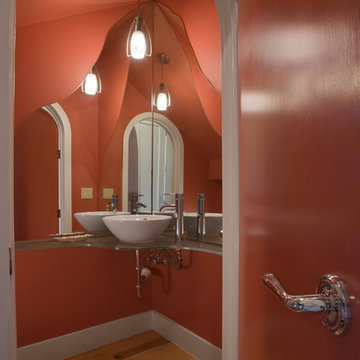
This lively little powder room speaks volumes with its snappy coral paint, glass countertop and exposed pipes. Using a corner sink to save space , the designer selected a mirror custom cut into a curving mountain shape that hugs the two walls above the sink. Because of the powder room's location under the staircase, it required a door much shorter than the other 8' doors, all painted white, located in the same area of the house. What a perfect opportunity to make a design statement with an arch topped coral door! Photos by Mark Knight.
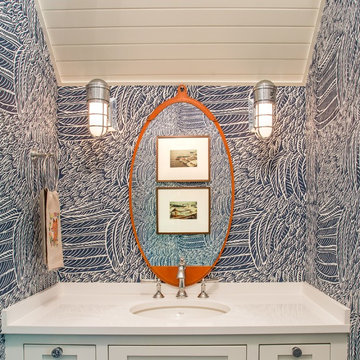
A home this vibrant is something to admire. We worked alongside Greg Baudoin Interior Design, who brought this home to life using color. Together, we saturated the cottage retreat with floor to ceiling personality and custom finishes. The rich color palette presented in the décor pairs beautifully with natural materials such as Douglas fir planks and maple end cut countertops.
Surprising features lie around every corner. In one room alone you’ll find a woven fabric ceiling and a custom wooden bench handcrafted by Birchwood carpenters. As you continue throughout the home, you’ll admire the custom made nickel slot walls and glimpses of brass hardware. As they say, the devil is in the detail.
Photo credit: Jacqueline Southby
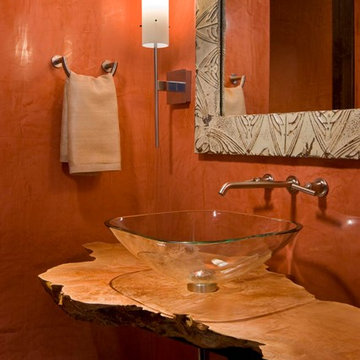
Morter Architects (Pavan Krueger- Project Manager for Morter Architects, Jim Morter- Project Architect); Builder, R.A. Nelson; Photographer, David Marlow
Contemporary Cloakroom Ideas and Designs
2
