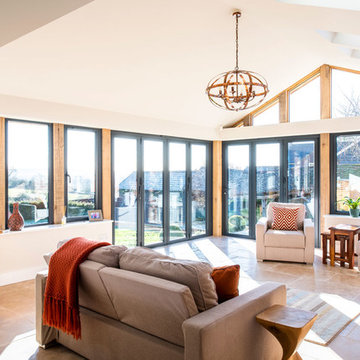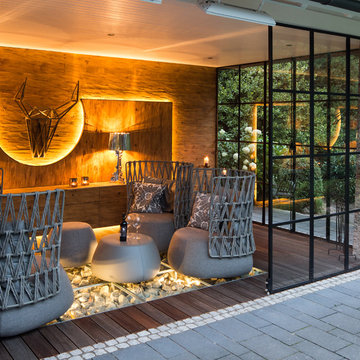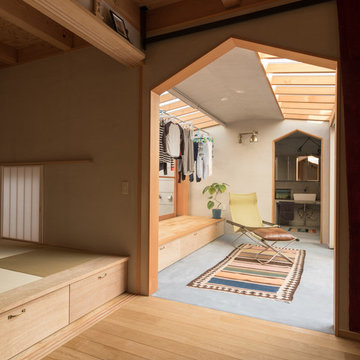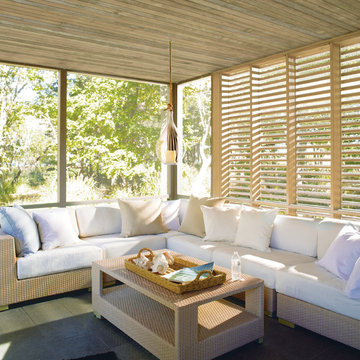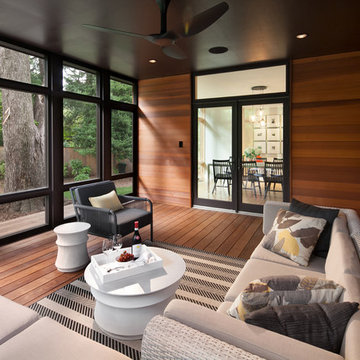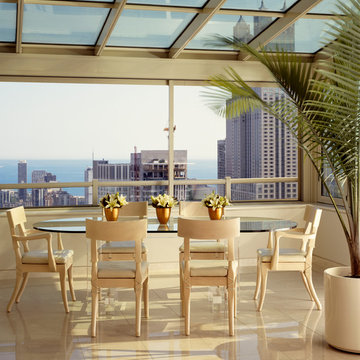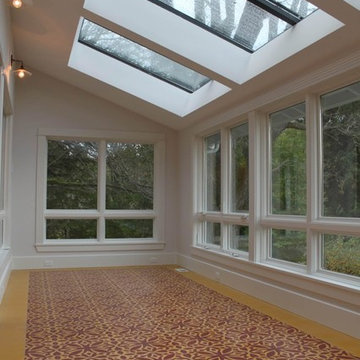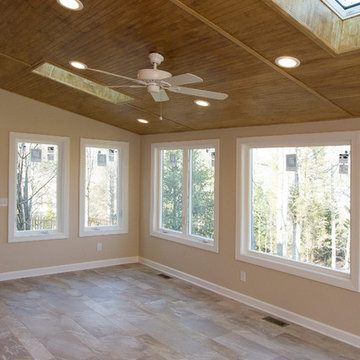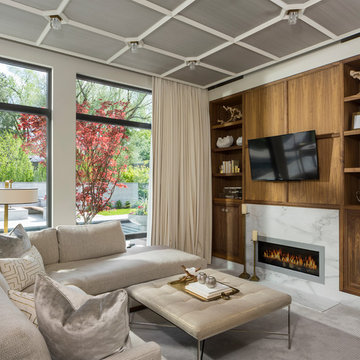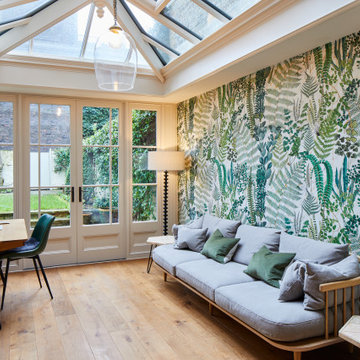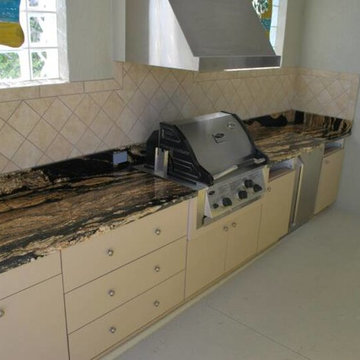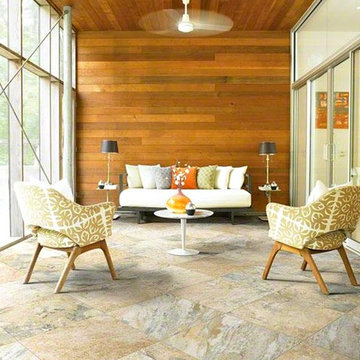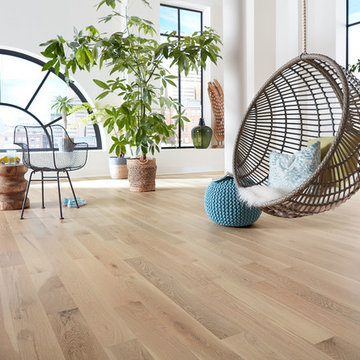Contemporary Brown Conservatory Ideas and Designs
Refine by:
Budget
Sort by:Popular Today
81 - 100 of 1,584 photos
Item 1 of 3
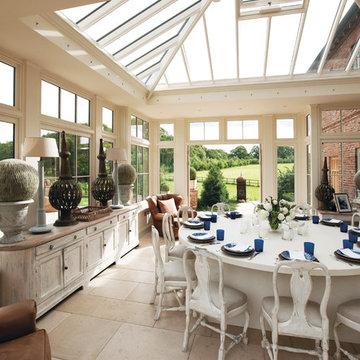
Connecting the orangery to the house allows a flow through the house from the kitchen straight through into the dining room / garden.
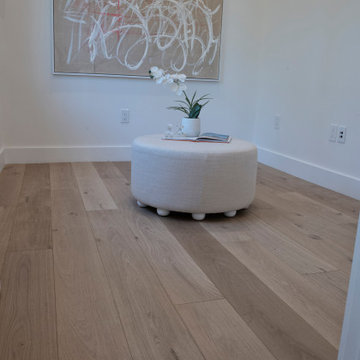
Wooded Sun room with Country French 9/16 x 7-1/2" Engineered flooring. 3ML top layer and invisible coating.
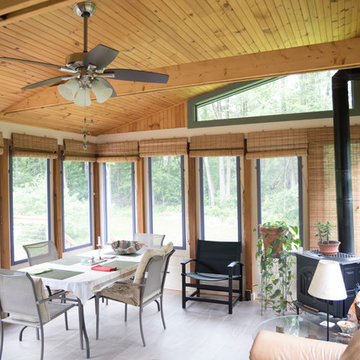
Three season porch with interchangeable glass and screen windows, wood stove and slate tiles. Plantation mahogany wrap around porch features wire cables to enhance the natural view.
Photo credit: Jennifer Broy
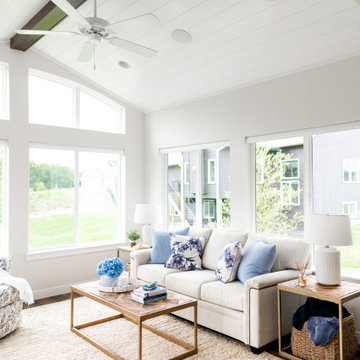
This beautiful, light-filled home radiates timeless elegance with a neutral palette and subtle blue accents. Thoughtful interior layouts optimize flow and visibility, prioritizing guest comfort for entertaining.
In this living area, a neutral palette with lively blue accents creates a bright and airy space. Comfortable seating arrangements are thoughtfully placed for entertaining guests, making it a welcoming haven for hosting friends and family.
---
Project by Wiles Design Group. Their Cedar Rapids-based design studio serves the entire Midwest, including Iowa City, Dubuque, Davenport, and Waterloo, as well as North Missouri and St. Louis.
For more about Wiles Design Group, see here: https://wilesdesigngroup.com/
To learn more about this project, see here: https://wilesdesigngroup.com/swisher-iowa-new-construction-home-design
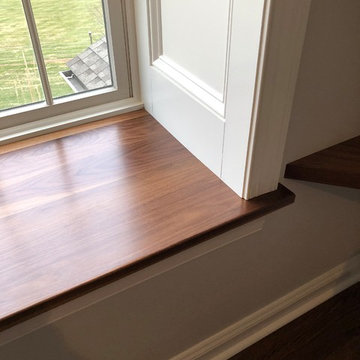
Large bay windows with custom lighting and hardwood covering offer a great window seat option. Corner wood shelving added for decorative/display options.
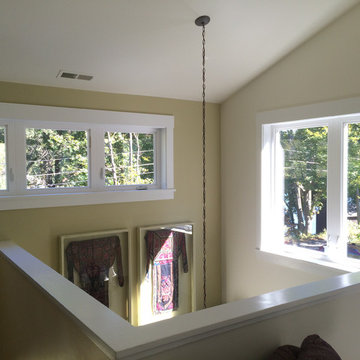
The new second floor created space for a master suite and a study in the loft with views to the lake.
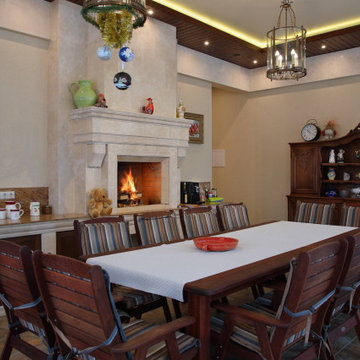
Интерьер гостиной с комплексом барбекю.
Барбекю - камин . Авторский дизайн.
Отделка комплекса барбекю и элементов интерьера натуральным камнем ТРАВЕРТИН ЛАЙТ.
Многоуровневый потолок с подсветкой.
Contemporary Brown Conservatory Ideas and Designs
5
