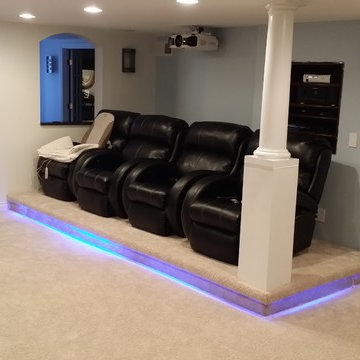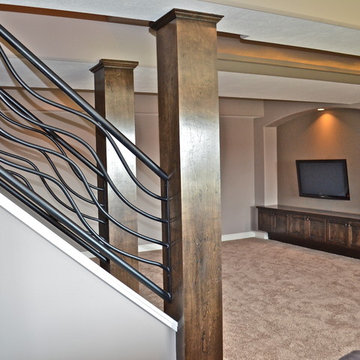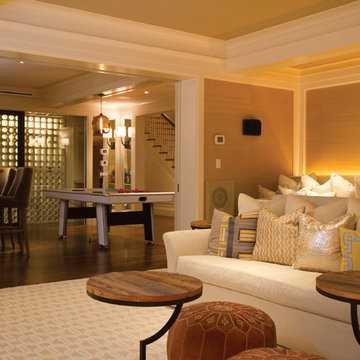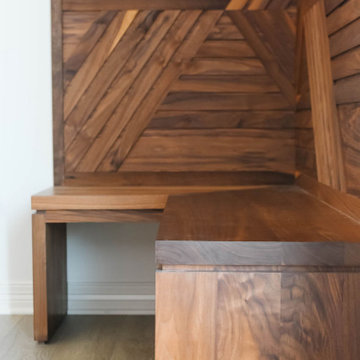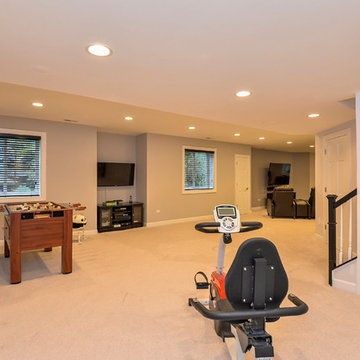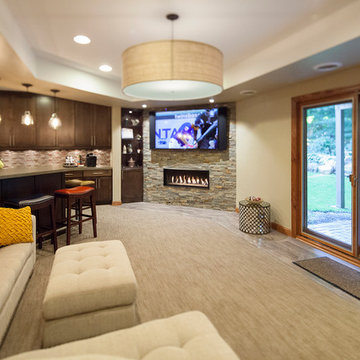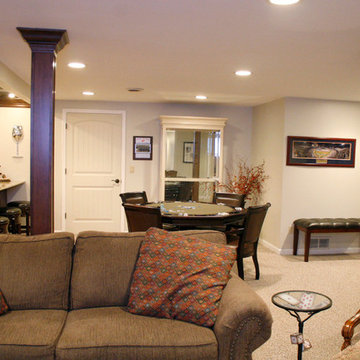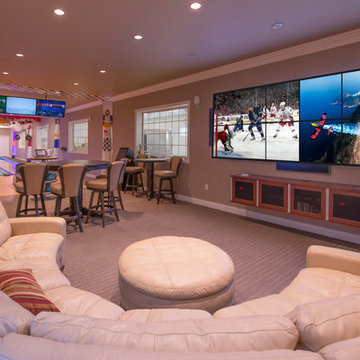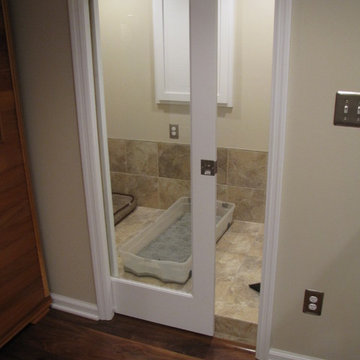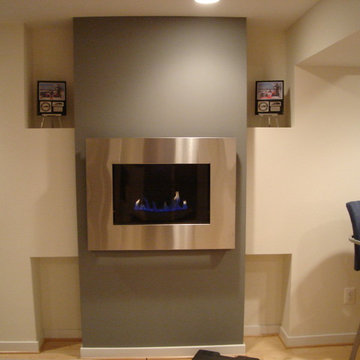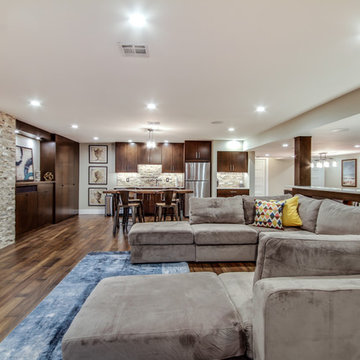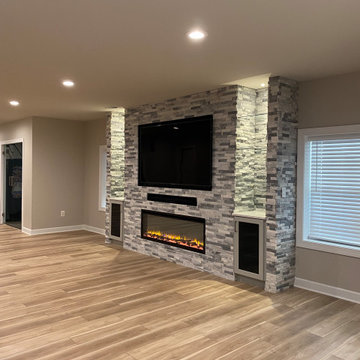Contemporary Brown Basement Ideas and Designs
Refine by:
Budget
Sort by:Popular Today
121 - 140 of 7,302 photos
Item 1 of 3
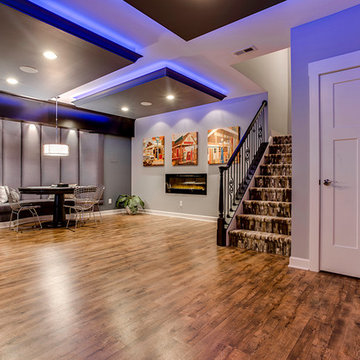
Our client wanted the Gramophone team to recreate an existing finished section of their basement, as well as some unfinished areas, into a multifunctional open floor plan design. Challenges included several lally columns as well as varying ceiling heights, but with teamwork and communication, we made this project a streamlined, clean, contemporary success. The art in the space was selected by none other than the client and his family members to give the space a personal touch!
Maryland Photography, Inc.
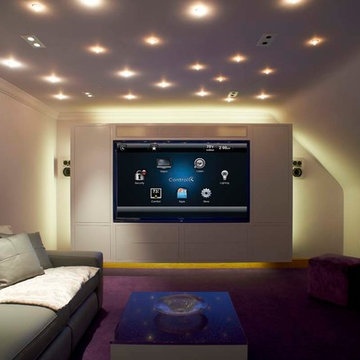
Want a real theater experience in your home? We can create a dedicated private cinema in which the environment is precisely designed & engineered to provide maximum movie and music enjoyment. The room is isolated from outside noise with special acoustic treatments and audio is optimized with measured speaker placement. Cozy up on plush theater seating positioned specifically for the ultimate viewing experience of your big screen. Lighting is also controlled so when you press a single button, the lights dim and the show begins. Press pause and lights dim up so you can get more popcorn and soda.
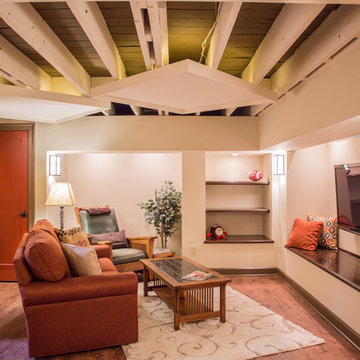
This early 20th century Indianapolis, IN basement remodel was in desperate need of help. The original and still operating hydronic radiant heating system had its plumbing configured without regard to any other use of the space. Fearful of harming the aged system and the high cost of doing so, these Clients were adamant that the existing system remain intact. Architect Lee Constantine developed a design that maintained the existing heating system while creating "niches" around the perimeter that would conceal the unsightly plumbing. Additionally, by removing free-standing structural supporting posts, amore flexible and inviting space was achieved. Because of an already low ceiling condition, the floor-ceiling structure above was kept exposed, painted and highlighted with indirect lighting to avoid further reducing the ceiling height. Constantine incorporated "clouds" on this ceiling to conceal certain existing components that either were cost prohibitive to relocate or couldn't be relocated. These "clouds"become a "visual element" through their geometry and hidden "indirect" light source rather than an undesirable complication. Now this family entertains frequently in the basement and reports "it doesn't feel like we're in a basement anymore"
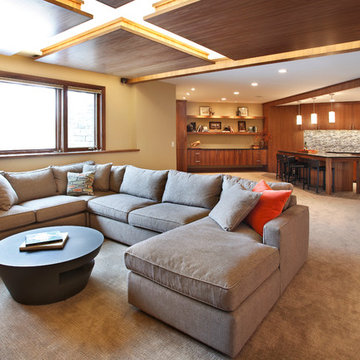
Comfortable sectional sofa for home theater looking towards open space for entertaining and snacks.
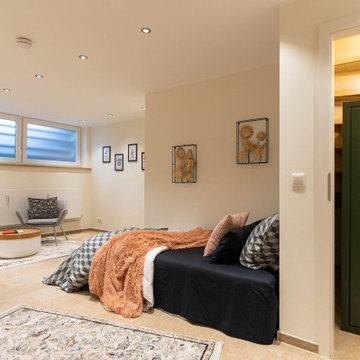
Kellerraum, der zum Gästezimmer und Arbeitszimmer umgebaut wurde. Fenster wurden mit Milchverglasung bestückt, sodass weiches Licht einfällt und das Souterrain nicht sichtbar wird.
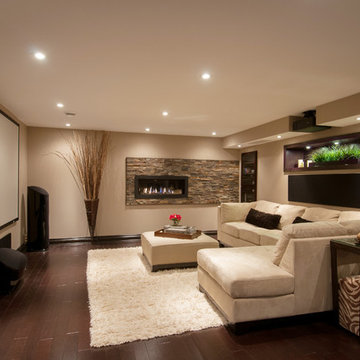
Contemporary home theater with Natural Stone Fireplace in Terracotta Ledgestone, design by Just Basements.
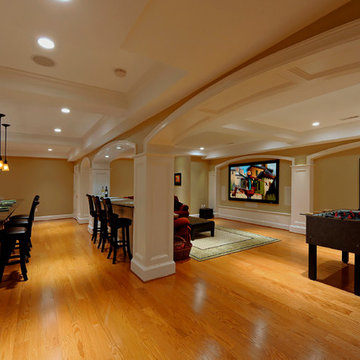
This lower level remodeling project in Loudoun County, Virginia transformed a cavernous basement into a beautiful, well appointed multi-use area perfect for both private family time and entertaining. The challenge for the design build contractor was to connect the upstairs with the “exterior living room” at the walk out of the basement. The client also wanted to create distinct spaces for different activities while maintaining an open feel to the floor plan. This was accomplished, in part, by the use of butterscotch red oak flooring throughout, beautiful wood moldings and a warm color palette.
BOWA and Bob Narod Photography
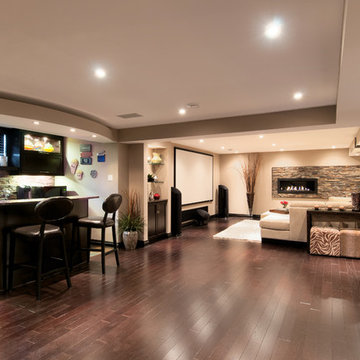
A cozy home theatre with a stylish stone fireplace can easily expand into a great family entertainment area complete with a custom bar and games room.
Contemporary Brown Basement Ideas and Designs
7
