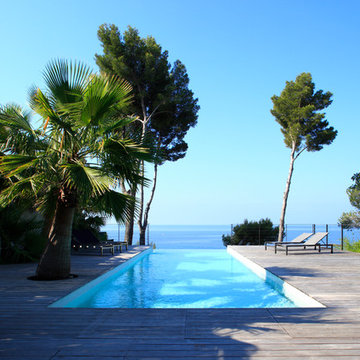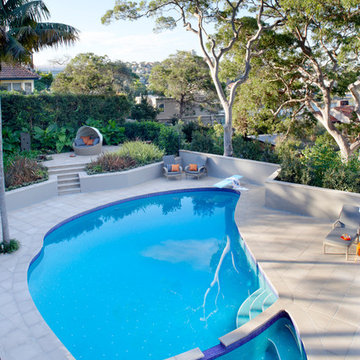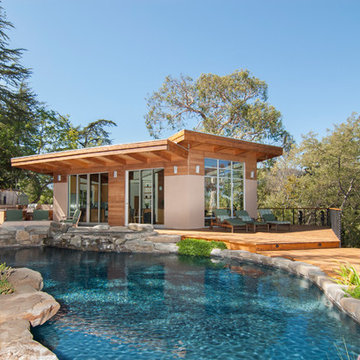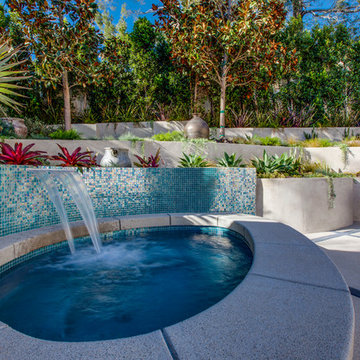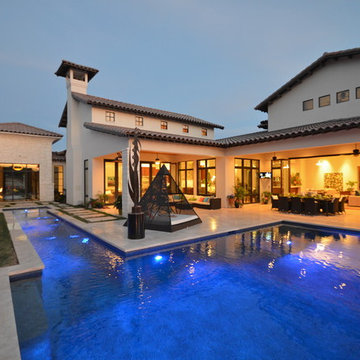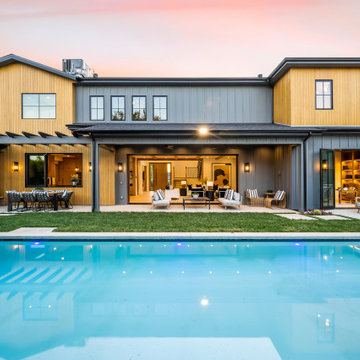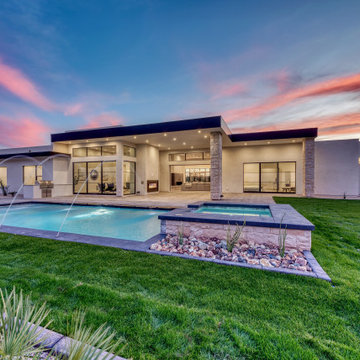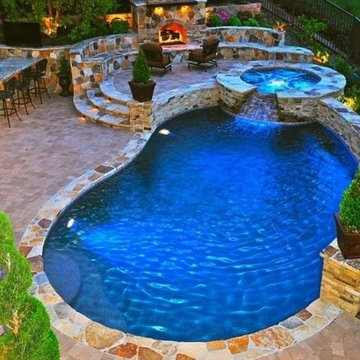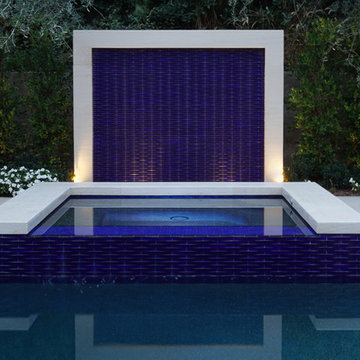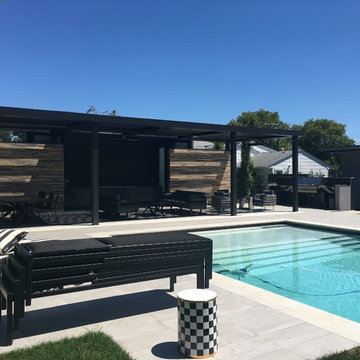Contemporary Blue Swimming Pool Ideas and Designs
Refine by:
Budget
Sort by:Popular Today
201 - 220 of 27,438 photos
Item 1 of 3
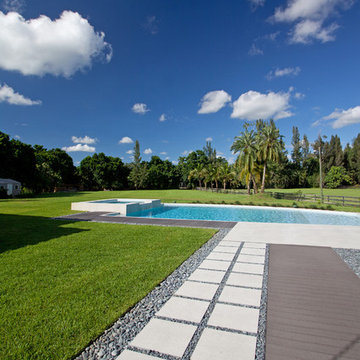
SDH Studio - Architecture and Design
Location: Southwest Ranches, Florida, Florida, USA
Set on a expansive two-acre lot in horse country, Southwest Ranches, Florida.
This project consists on the transformation of a 3700 Sq. Ft. Mediterranean structure to a 6500 Sq. Ft. Contemporary Home.
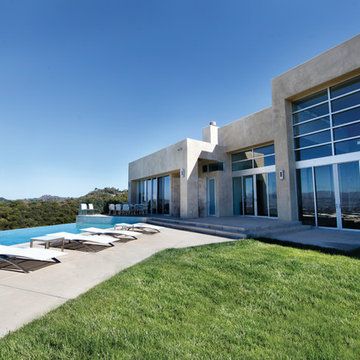
Stunning, high-tech patio and pool area features dramatic evening lighting, entertainment areas and smart home automation from Control4 to enhance the ambiance and add the ultimate in convenience. Broadcast the music or program of your choice to an outdoor space using a whole-home audio/video solution, powered by Control4. The recessed smart lighting and access lighting is designed to create the perfect personalized ambiance. Other automation options may include fireplace switches, pool and hot tub control, energy management, home security system integration and full A/V control. And everything can be controlled from virtually anywhere - using your Control4 app with a smart phone or tablet device or a convenient touch screen.
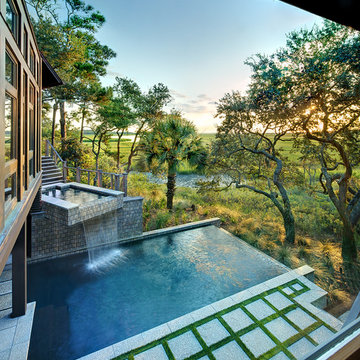
Photo Credit: Holger Hobenaus
Description: The owners of this home travel extensively and appreciate the great outdoors. Global travels shaped their desire for a home that embraces nature. The bridge connecting the sleeping and living structures allows cool ocean breezes to pass from the marsh to the front yard; decks and stairs to pool and terrace visually connect inside and out. Most walls from the street are solid, providing privacy, yet they open to rooms of glass, timber and soaring ceilings with views of Bass and Cinder Creeks and Folly Island.
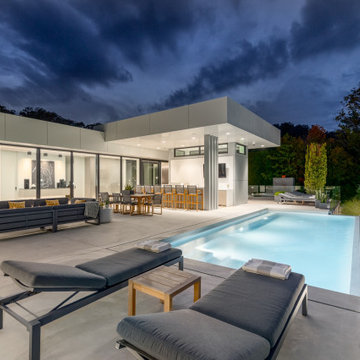
The owners wanted a small 12’ x 20’ pool so it would be easier to maintain. Also, having a shallow depth from 3.5’ to 5’ results in a smaller volume of water to heat, which encourages a longer pool season. The pool’s premium Sky Blue, Pebble Tec interior perfectly complements the Miami South Beach colour palette.
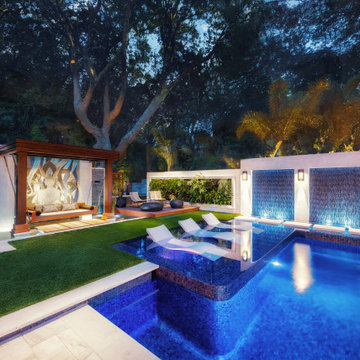
Relaxation extends beyond the pool from loungers on the sun shelf to a hanging swing in front of a mosaic design wall and ipe wood decks.
Photography by Jimi Smith.
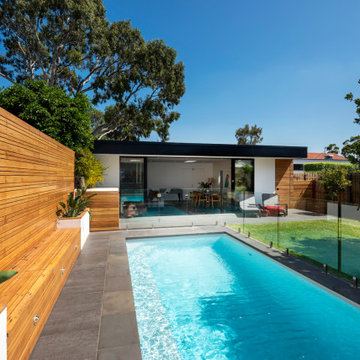
Flat roof pool pavilion to rear of property housing living and dining spaces, bathroom and covered outdoor seating area. Timber slat wall hides pool pumps and equipment, a vertical wall and pool seating/storage units. Rendered retaining walls provide an opportunity for planting within the pool area. Frameless glass pool fence
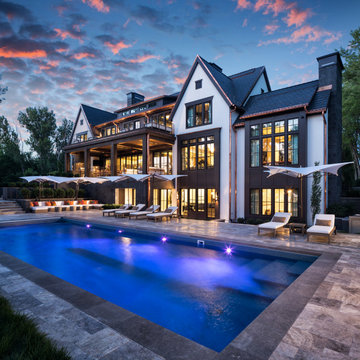
Newly constructed contemporary home on Lake Minnetonka in Orono, MN. This beautifully crafted home featured a custom pool with a travertine stone patio and walkway. The driveway is a combination of pavers in different materials, shapes, and colors.
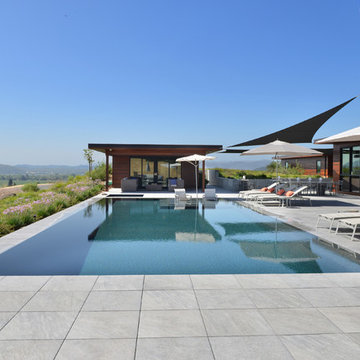
We installed the unseen Buzon roof deck pedestals and the Italian porcelain pavers in this 5,000 sf outdoor roof deck and pool patio.
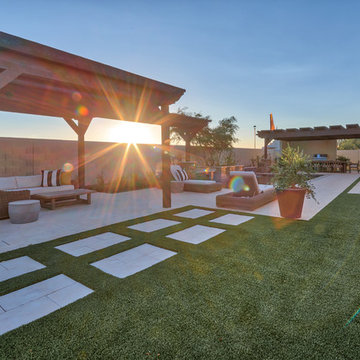
A larger panel of artificial turf provides room for children and pets to play as well as adding to the visual appeal.
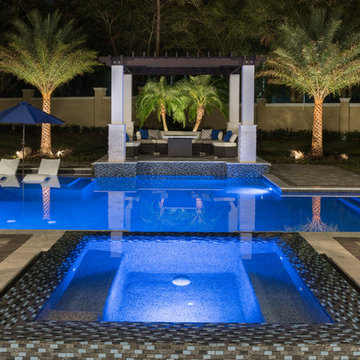
This resort style pool has a pergola canopy over the seating area and fire table. The pool has glass mosaic tiles and a spa with a shallow sundeck and plenty of space for lounge chairs and umbrellas. This Florida Modern Home in Lake Mary is designed and built by Orlando Custom Home Builder Jorge Ulibarri, a top custom builder in Orange, Seminole, Lake County, Orlando, Winter Park, Maitland, Lake Mary, Lake Nona, Sanford, Mt. Dora, Longwood, Altamonte Springs, and Windermere. Jorge Ulibarri custom homes is proficient in designing all styles of homes including modern, classical, traditional, Tuscan, and Spanish Mediterranean. For more go to https://cornerstonecustomconstruction.com
Contemporary Blue Swimming Pool Ideas and Designs
11
