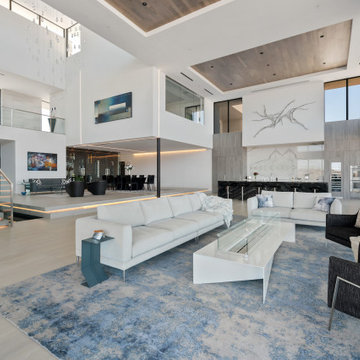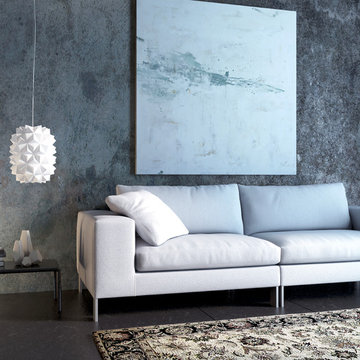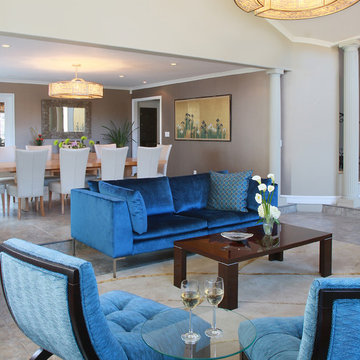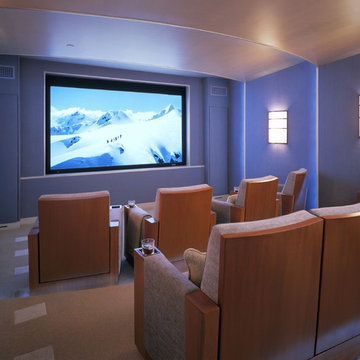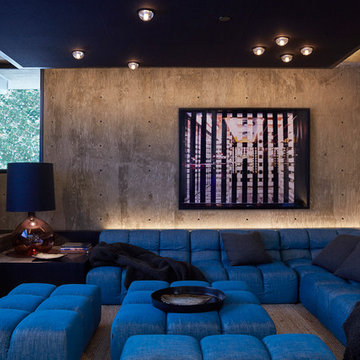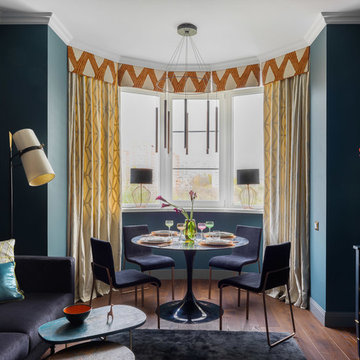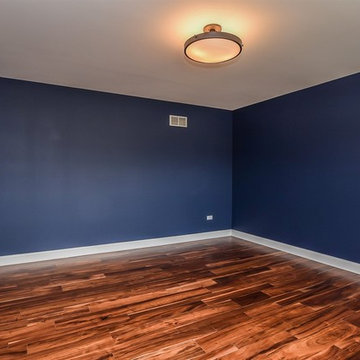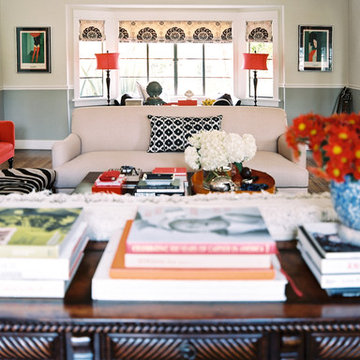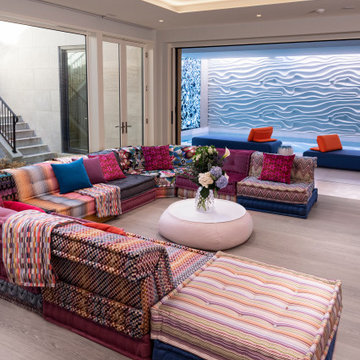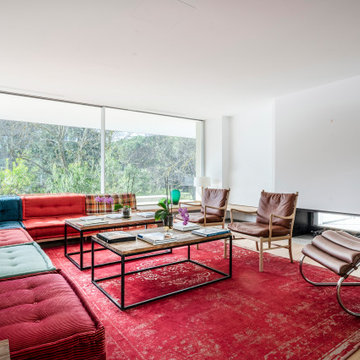Contemporary Blue Living Space Ideas and Designs
Refine by:
Budget
Sort by:Popular Today
121 - 140 of 8,242 photos
Item 1 of 3
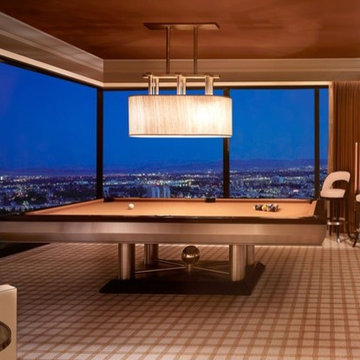
Stainless Steel Pool Table by Mitchell Pool Tables
Modern Pool Tables
Contemporary Pool Tables
Pool Tables
Billiard Tables
Chrome Pool Tables
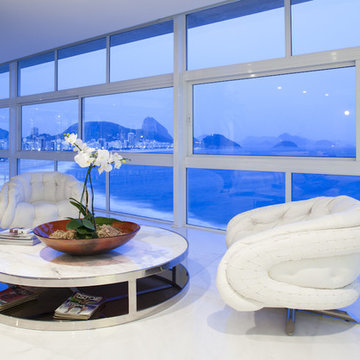
This beautiful triplex apartment in Rio de Janeiro was the challenge of the architect Carlos Cesar Ferreira. That took care of every detail of the project and learned to respect and integrate the sea view from Copacabana beach with the interior of about 1500m2. "It was necessary to use white because of the views of the beach. I did not want to compete with the landscape and the light of Rio, but bring them into the apartment. "Check the images of photographer Eduardo Raimondi.

Designed and constructed by Los Angeles architect, John Southern and his firm Urban Operations, the Slice and Fold House is a contemporary hillside home in the cosmopolitan neighborhood of Highland Park. Nestling into its steep hillside site, the house steps gracefully up the sloping topography, and provides outdoor space for every room without additional sitework. The first floor is conceived as an open plan, and features strategically located light-wells that flood the home with sunlight from above. On the second floor, each bedroom has access to outdoor space, decks and an at-grade patio, which opens onto a landscaped backyard. The home also features a roof deck inspired by Le Corbusier’s early villas, and where one can see Griffith Park and the San Gabriel Mountains in the distance.

A view of the home's great room with wrapping windows to offer views toward the Cascade Mountain range. The gas ribbon of fire firebox provides drama to the polished concrete surround
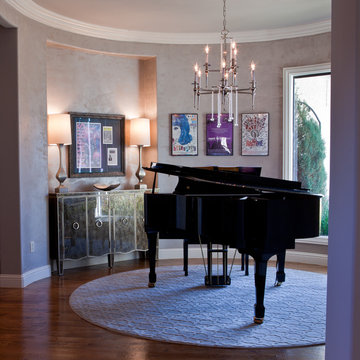
Converting Dining room into piano room for the Mike Gallagher Project
Photo by Ashley Steormann for RL Cameron

Rénovation d'un appartement en duplex de 200m2 dans le 17ème arrondissement de Paris.
Design Charlotte Féquet & Laurie Mazit.
Photos Laura Jacques.
Contemporary Blue Living Space Ideas and Designs
7






