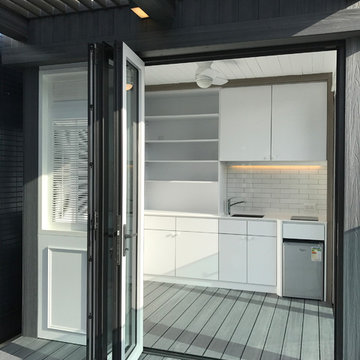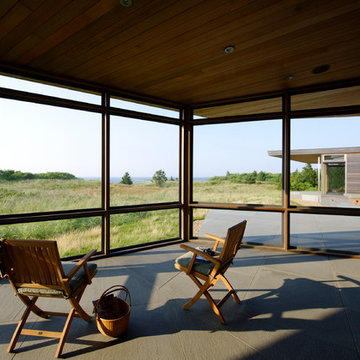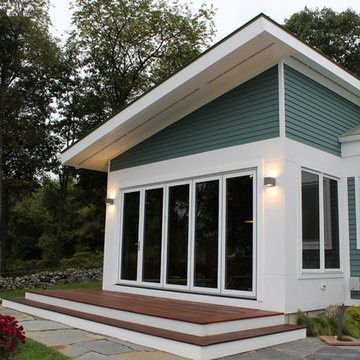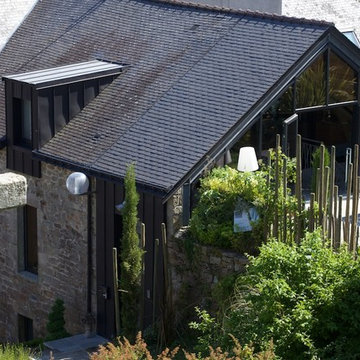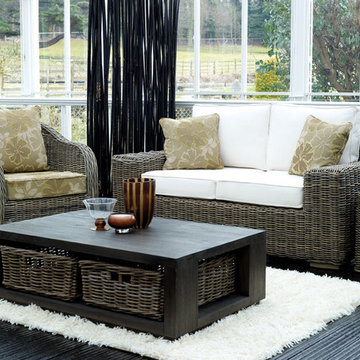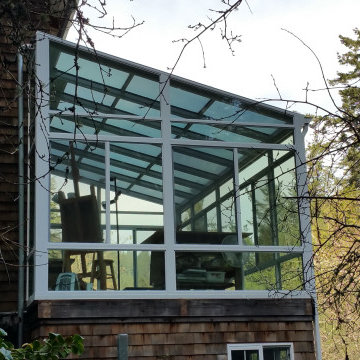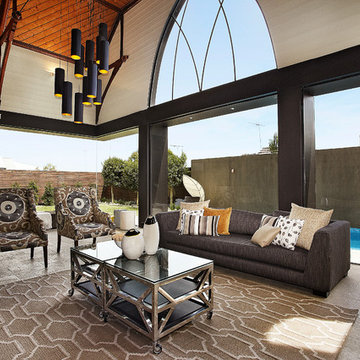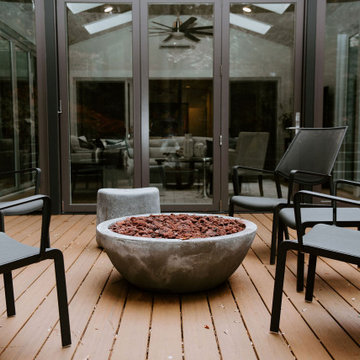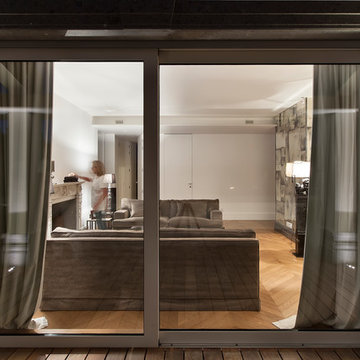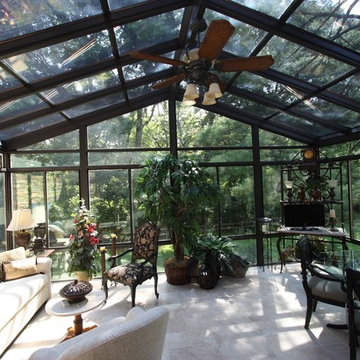Contemporary Black Conservatory Ideas and Designs
Refine by:
Budget
Sort by:Popular Today
81 - 100 of 785 photos
Item 1 of 3
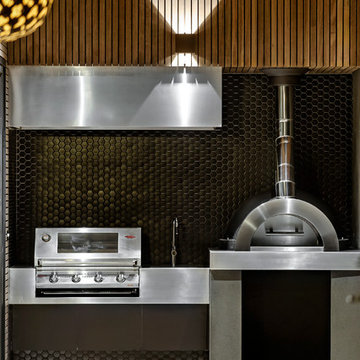
Detail photo of outdoor kitchen in Alfresco area showing stainless steel appliances and wood fire pizza oven. Stone floors and stained hardwood timber batten ceiling and walls.
Axiom Photography
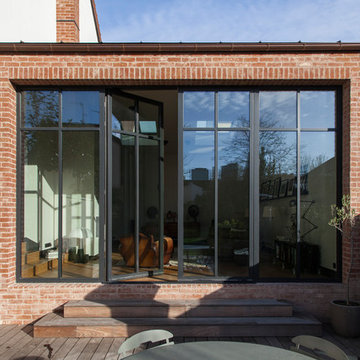
Rénovation et décoration d’une maison de 250 m2 pour une famille d’esthètes
Les points forts :
- Fluidité de la circulation malgré la création d'espaces de vie distincts
- Harmonie entre les objets personnels et les matériaux de qualité
- Perspectives créées à tous les coins de la maison
Crédit photo © Bertrand Fompeyrine
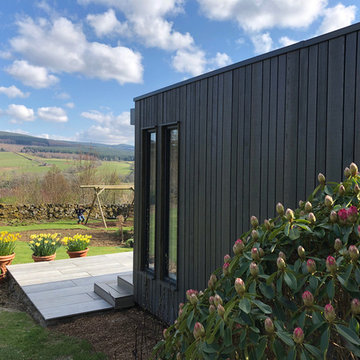
This incredible Garden Room in the Perthshire hills was designed to allow guests to stay in the Room at the bottom of the extensive garden and enjoy the magnificent views.
The room is 4.2m deep x 5.2m wide and features a separate shower room, basin and wc and storage cupboard. The windows are stunning aluminium bi-fold doors to allow maximum light and in the warmer days, the doors open right back to take in the surrounding countryside.
The room was clad in Russwood SILA A/B® Siberian Larch cladding, factory coated in Mid Grey SiOO:X to provide a uniformed weathered finish. The lighting by night was designed to project both up and down the structure on the two sides visible by the house, creating a dramatic image at the bottom of the garden.
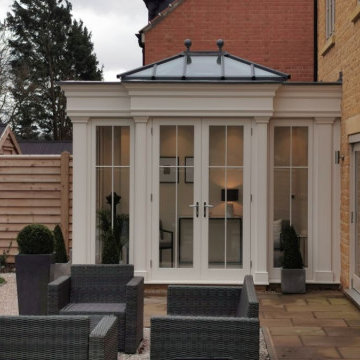
This bespoke orangery is a classic example of why good design is not all about size. A traditionally designed orangery has been seamlessly installed to blend in with the existing modern home and create a link between house and garden.
At approximately 13 square metres, the footprint of this orangery is smaller than average but the compact size does detract from the finished look in any way – far from it: the design is perfectly balanced and sits neatly in proportion with the rear of the host building.
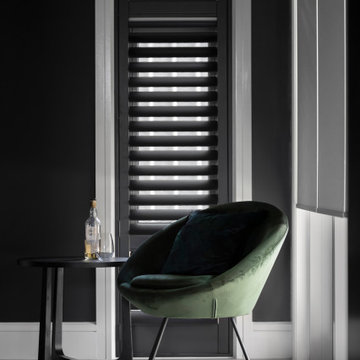
This interior is one we just can’t get enough of! The combination of timbers, glass, marble and industrial concrete like elements are perfectly balanced against a dark and light colour scheme that packs a punch.
We love the bold choices to paint dark skirting and architraves against a light wall, and flipping that to dark walls and white skirting and architraves in other areas of the home.
One would think the design might end up cold and dank, but the use of timber and bountiful amounts of natural light create an inviting, homely space. Any home with its own music room, library and wine cellar is super cool regardless!
Intrim supplied Intrim SK864 in 185mm for skirting boards and 90mm for architraves.
Builder: Manteena Residential | Photographer: Adam McGrath, H Creations | Architect: Architects Ring & Associates | Interior Design: Dept of Design
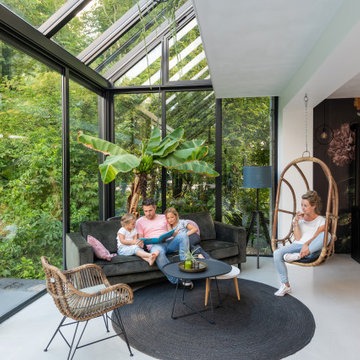
Die Sitzecke im neuen Wintergarten ist der erklärte Lieblingsplatz der vierköpfigen Familie.
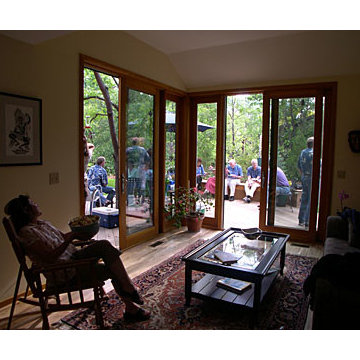
The very comfortable Den addition leaves the west elevation of the original house to push into the heavily landscaped rear yard and affords views of the gardens to the south.
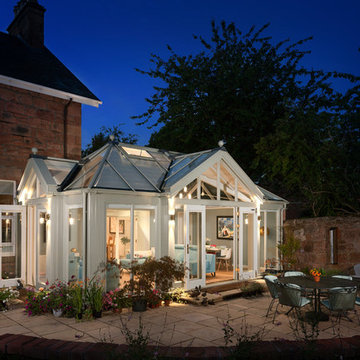
A stunning hipped roof bespoke timber conservatory with projecting peaks on two elevations. Designed and installed by Mozolowski & Murray. External doors to two elevations lead onto a lovely patio space.
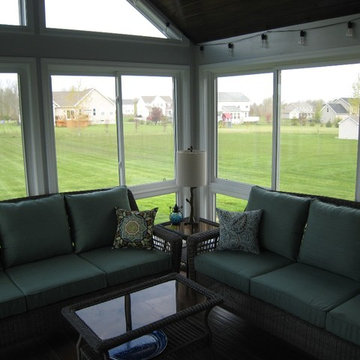
This beautiful sun room addition near Rochester, NY adds stunning natural lighting as well as plenty of character! We love the creative use of indoor lighting as well to add a rustic feel on warm summer nights.
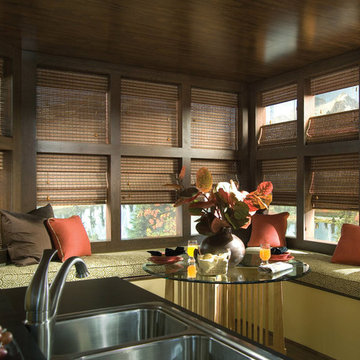
Hunter Douglas Provenance® Woven Wood shades are the perfect blend of simplicity and sophistication.
Contemporary Black Conservatory Ideas and Designs
5
