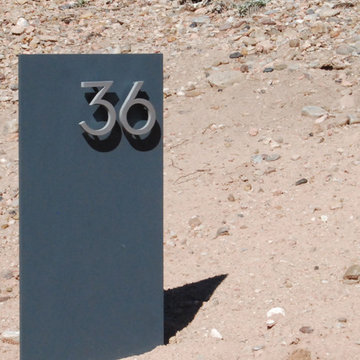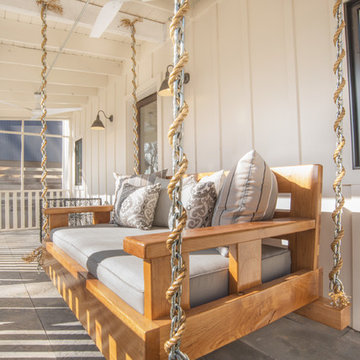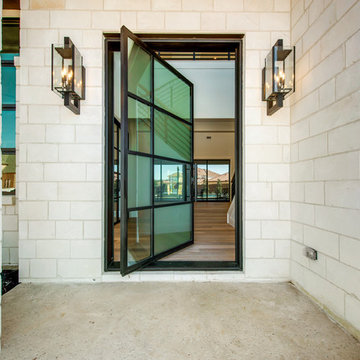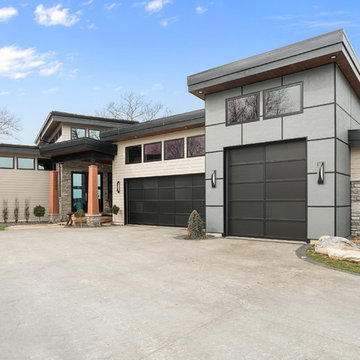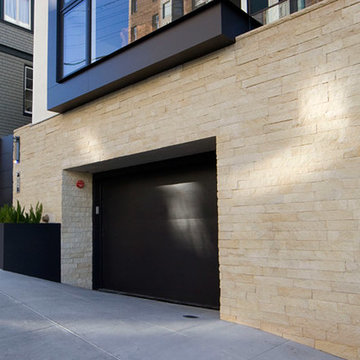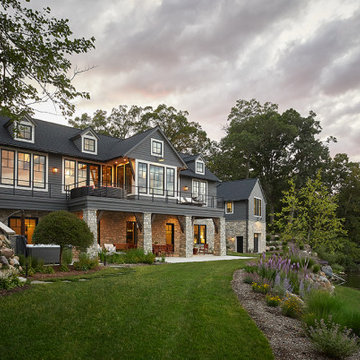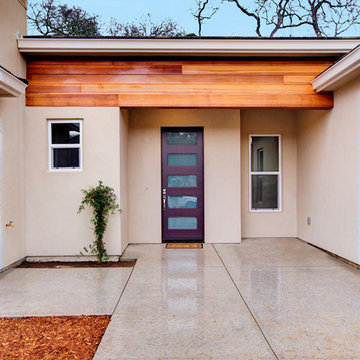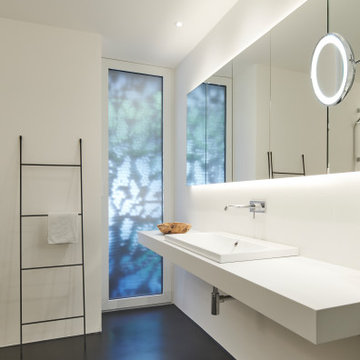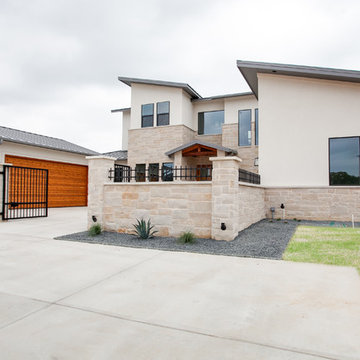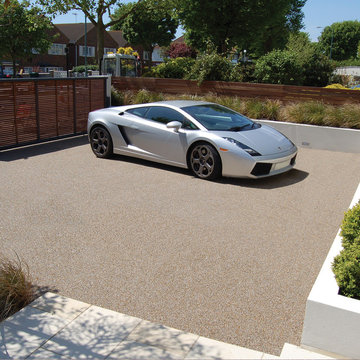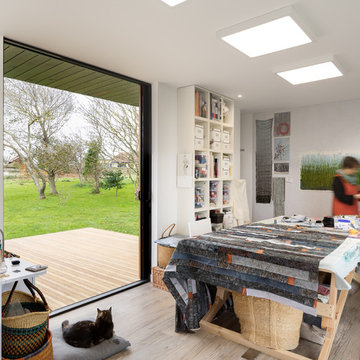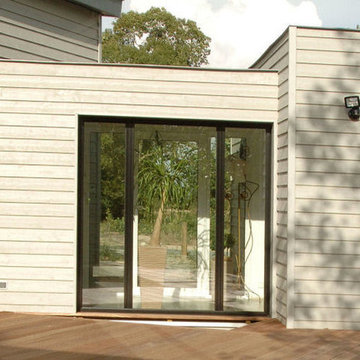Contemporary Beige House Exterior Ideas and Designs
Refine by:
Budget
Sort by:Popular Today
161 - 180 of 1,738 photos
Item 1 of 3
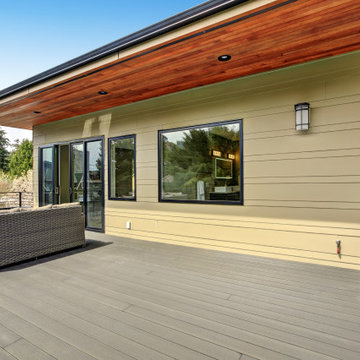
An inexpensive approach to the detached backyard Accessory Dwelling Unit. Our spacious 550 Square Foot 1 Bedroom: 1 Bath with an efficient Kitchen and Living Room opens up to a raised outdoor entertainment area.
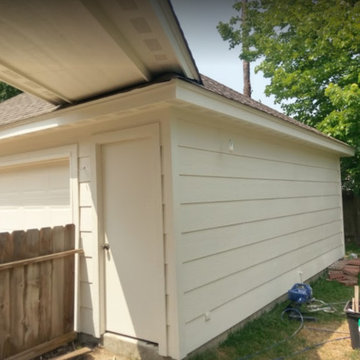
Garage side of home. This Houston Texas area homeowner hired Texas Home Exteriors to install new LP SmartSide 50 year siding for their home. It looks great! We are honored to have worked with them! They also took advantage of our 1% Texas EZ Pay financing for this home improvement project.
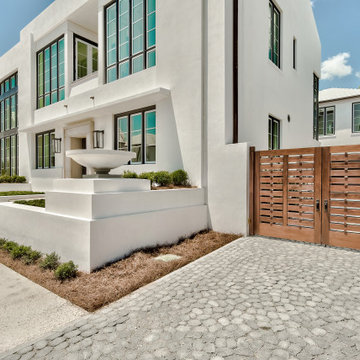
Private Residence / Alys Beach, Florida
Architect: Eric Watson
Builder: Hufham Farris Construction
Working with Hufham Farris Construction and architect Eric Watson on this beautiful and unique Alys Beach residence, we supplied a custom E. F. San Juan front entry door, custom interior windows for the wine cellar, custom exterior gates, exterior railings, exterior paneling and trim, and the magnificent Loewen® windows and doors that make a statement the moment you see the home.
Challenges:
Due to our limited production capacity in the wake of Hurricane Michael, providing custom millwork for this home was challenging, but our team was happy and proud to return to work after such a disaster. The primary challenge on this gorgeous 5,050-plus-square-foot residence designed by Eric Watson was the vaulted two-story wall of windows that comprises most of the facade.
Another feature of this home is the incredible 600-bottle wine cellar on the first floor. Watson wanted this amenity to be a focal point for residents and guests, with large glass windows looking into the cellar from a hallway at the front of the house. Due to the delicate nature of wine and the need to protect the bottles from sunlight, this meant creating custom windows that would block the light while still allowing a view of the cellar from the outside. E. F. San Juan provided these custom windows that filter UV light and are airtight to keep out moisture and regulate the cellar’s temperature.
Solution:
We worked closely with our trusted partners at Loewen to supply the large, impact-rated windows for the home’s grand facade and throughout the property, along with exterior doors leading to the courtyard, balconies, and other outdoor living spaces. The E. F. San Juan team also created the accompanying millwork and matching exterior trim, railings, and more.
Providing privacy, security, and beauty, the front entry door and driveway gates were also made by E. F. San Juan. This new-build home, completed in 2020, exudes the quintessential luxury and unique design acumen of Alys Beach. It was recently sold by agent Matt McGuire of Scenic Sotheby’s International Realty for $7.2 million—a record-breaking sale for residences north of Scenic Highway 30-A in the coastal South Walton area of Northwest Florida.
E. F. San Juan is proud to be part of the talented team that created such a standout property in the affluent community of Alys Beach.
—-
Photography by Tim Kramer, courtesy of Scenic Sotheby’s International Realty
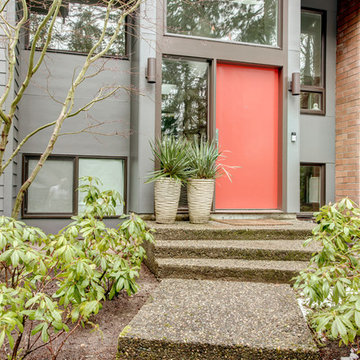
Board & Vellum bumped out the front entry of the house by a couple of feet to allow more room to welcome guests and take off shoes and coats.
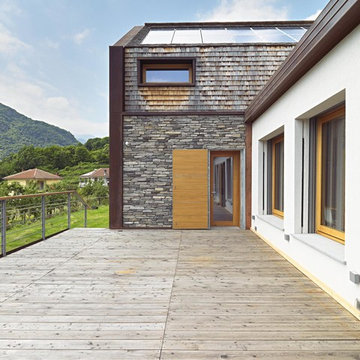
Adriano Pecchio
Deck - terrazza, pavimento in doghe di larice naturale, muro in pietra a secco, acciaio cor-ten, rivestimento del tetto in scandole di legno di cedro.
Palette colori: legno ossidato, grigio pietra, ruggine, bianco gesso, giallo Persia.
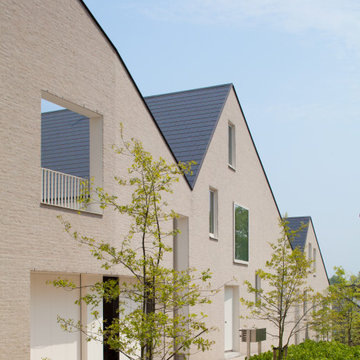
The brief from the developer ‘Groenstad’ was to design a collective housing project, which would achieve high density without compromising the privacy and amenity of its residents. The roofs of the three rows of houses step down following the lie of the land and maximise solar gain to the living areas and gardens. Two private east-west alleyways give access to the underground car park, allowing each of the 8 units to have their own front door and access to their external amenity spaces. The work was realised in cooperation with Flemish architect Dirk De Meyer.
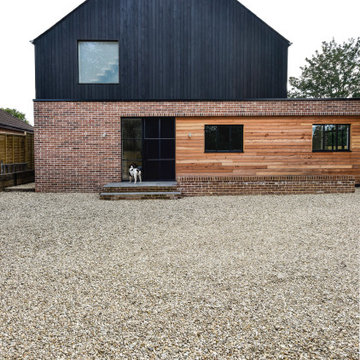
Described as "one of the finest [properties] ... to come to market in recent years" new build 'Vespers' is the first project RRA worked on for Cheltenham company SAID Properties. Located in the picturesque area of Charlton Kings, Cheltenham the detached house has been constructed using the innovative SIPS panel method.
With a small site and very restricted access, we were presented with some challenges in developing the scheme to replace an old, run-down bungalow with a contemporary new build.
Working with the developer SAID Properties, we investigated Structural Insulated Panels (SIPs). Whilst this is not a new technology, it is still not commonly used by most developers despite the many advantages. Along with speeding up construction SIPS panels offer increased insulation, energy efficiency and are impressively air-tight. In fact, the panels are so airtight, to control the airflow a mechanical ventilation heat recovery unit was installed. This uses the heat from the expelled air to warm the incoming clean air, thus reducing heat loss, allowing the property to remain airtight, but still ventilated.
The speed of build is impressive, from damp proof course to completion of the SIPS construction took a mere 23 days.
This stunning house features high-performance, crittall windows, five bedrooms and several double-height spaces which add to the exquisite ambience of space and light. The burnt larch cladding gives a contemporary look to the first floor, whilst, in contrast, brick slip cladding has been used on the ground floor in keeping with the surrounding buildings.
Contemporary Beige House Exterior Ideas and Designs
9
