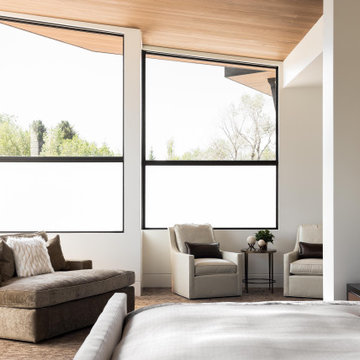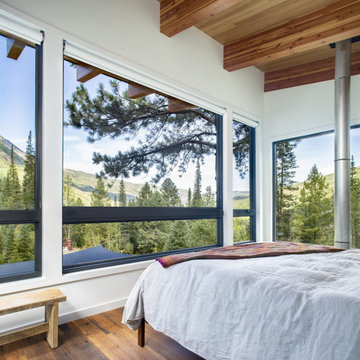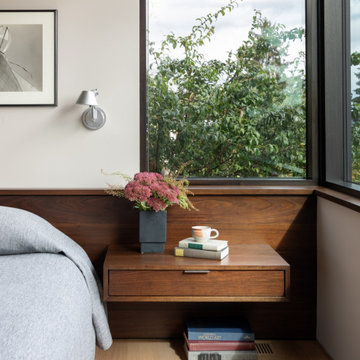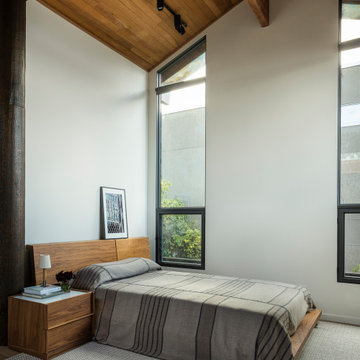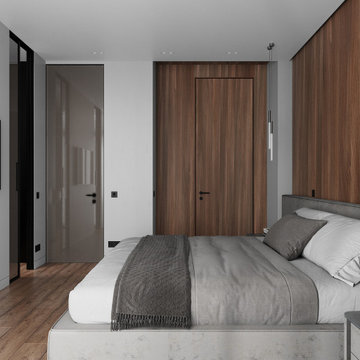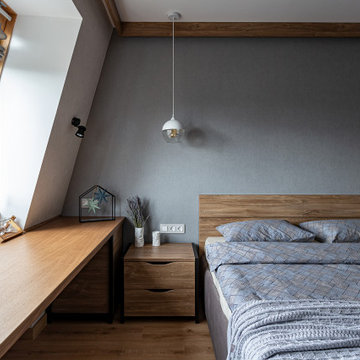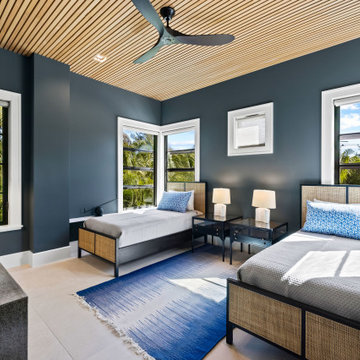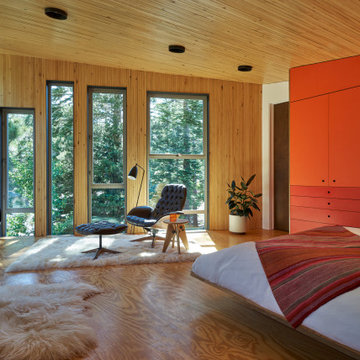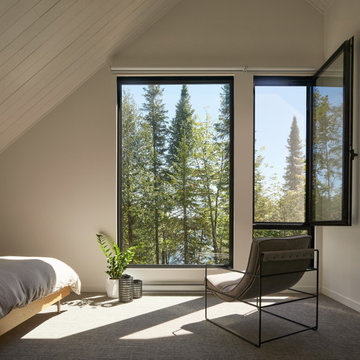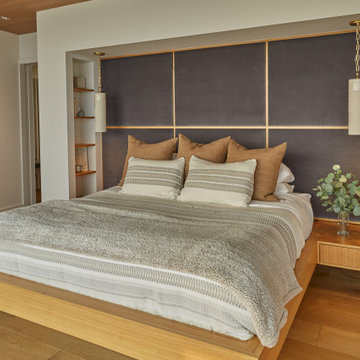Contemporary Bedroom with a Wood Ceiling Ideas and Designs
Refine by:
Budget
Sort by:Popular Today
61 - 80 of 393 photos
Item 1 of 3
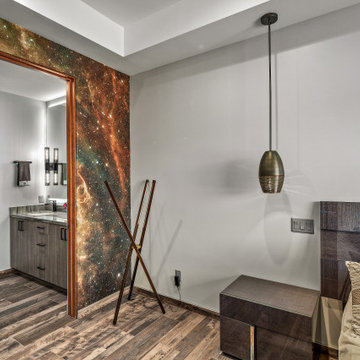
This 8200 square foot home is a unique blend of modern, fanciful, and timeless. The original 4200 sqft home on this property, built by the father of the current owners in the 1980s, was demolished to make room for this full basement multi-generational home. To preserve memories of growing up in this home we salvaged many items and incorporated them in fun ways.
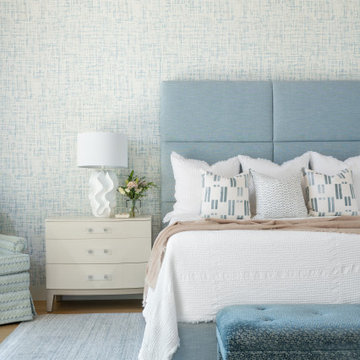
Blues and greens colors with textural elements complete the coastal contemporary primary bedroom!
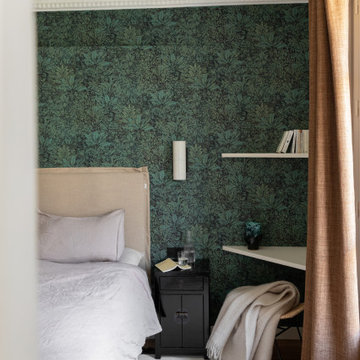
Chambre moderne
Papier peint mural
Parquet en bois
Moulures au plafond
lit double
Étagères d'angle
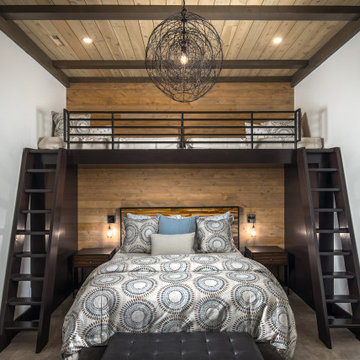
VPC’s featured Custom Home Project of the Month for March is the spectacular Mountain Modern Lodge. With six bedrooms, six full baths, and two half baths, this custom built 11,200 square foot timber frame residence exemplifies breathtaking mountain luxury.
The home borrows inspiration from its surroundings with smooth, thoughtful exteriors that harmonize with nature and create the ultimate getaway. A deck constructed with Brazilian hardwood runs the entire length of the house. Other exterior design elements include both copper and Douglas Fir beams, stone, standing seam metal roofing, and custom wire hand railing.
Upon entry, visitors are introduced to an impressively sized great room ornamented with tall, shiplap ceilings and a patina copper cantilever fireplace. The open floor plan includes Kolbe windows that welcome the sweeping vistas of the Blue Ridge Mountains. The great room also includes access to the vast kitchen and dining area that features cabinets adorned with valances as well as double-swinging pantry doors. The kitchen countertops exhibit beautifully crafted granite with double waterfall edges and continuous grains.
VPC’s Modern Mountain Lodge is the very essence of sophistication and relaxation. Each step of this contemporary design was created in collaboration with the homeowners. VPC Builders could not be more pleased with the results of this custom-built residence.
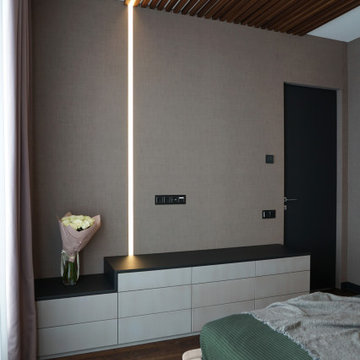
Объект находится в Москве, ЖК Vander Park (метро Молодёжная).
Дизайн интерьера разрабатывался для молодой пары. Сложностей особенно не было, квартира маленькая, всего 55м2. Заказчики с большим вкусом и быстро принимали решения, как во время проекта так и во время ремонта, так что всё прошло гладко, если не считать пары моментов с изменением планировки (перенос стиральной машинки из ванной комнаты в скрытую нишу в коридоре, а также смена местами плиты и раковины в зоне кухни). Также ремонт пришелся на весенний Lock down из-за COVID-19, это сильно повлияло на финальные закупки, все пришлось заново выбрать из наличия (шторы, предметы отдельно стоящей мебели).
Концепция пространства довольно проста, нужно было создать интерьер, где всё было бы функционально и эстетично, также нужно было использовать тёмные цвета чтобы "глаз отдыхал". Дело в том, что хозяин квартиры врач и постоянно находится в больнице, где светло и не уютно, нужно было сделать полный антипод.
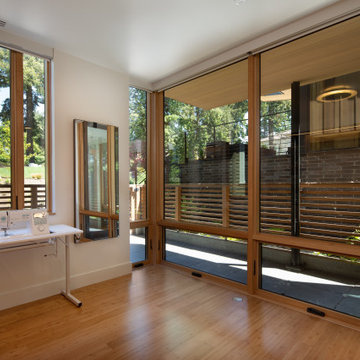
A private guest suite it tucked into the third level of the house opening to a reflective center garden court recessed into the home’s north and south halves. The setting provides a private entry and recessed quiet porch focused on northwest flora, river-rock and a unique rain-chain celebrating the region’s precipitation.
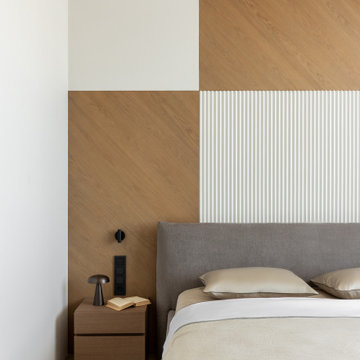
В оформлении мы сделали акцент на натуральном дереве. Дубовый шпон повторяется в отделке кухонных фасадов, стен и потолков детских комнат и родительской спальни, где он перемежается с гипсовыми 3D-панелями. Получившийся геометрический рисунок подчеркивают трековые светильники
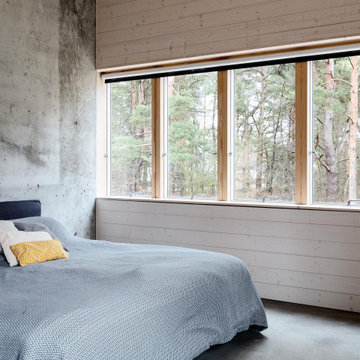
Das Einfamilienhaus in Schulzendorf ist außen ein schwarzer Solitär. Die Innenräume sind hell, die Wände im Obergeschoss sind mit weiß lasiertem Holz verkleidet.
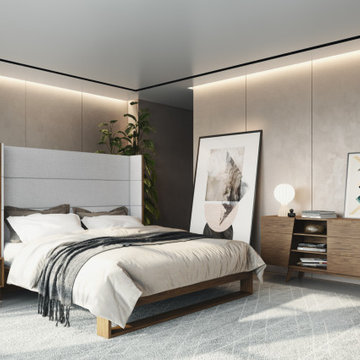
Leveled at all angles, The Louis Walnut Dresser is one of the most dynamic pieces of bedroom furniture. With its distinctive wood grain still shining through its pure craftsmanship and painting. Each board is pieced together for six drawers that can house layers of clothing for safekeeping. The open compartments in the center can remain bare or used as a home for a slim lamp or speaker. Anchoring kit is included for this design.
Louis’s exquisite joinery and beautiful walnut veneer are inspired by the traditions of Japanese and Danish mid-century modern home decor. By combining the notion of space and style, this little bedside table has two deep compartments that sit on a stout platform with four narrowed triangular solidwood legs. One drawer has an open construction that lets you store books, cute decorative items, and other gewgaws.
Contemporary Bedroom with a Wood Ceiling Ideas and Designs
4
