Contemporary Bathroom with Louvered Cabinets Ideas and Designs
Refine by:
Budget
Sort by:Popular Today
141 - 160 of 593 photos
Item 1 of 3
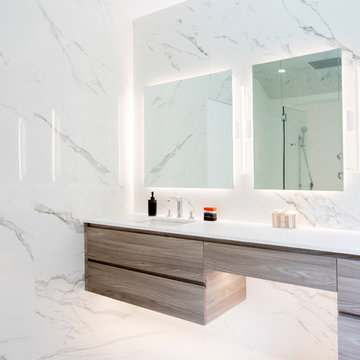
We entered into our Primrose project knowing that we would be working closely with the homeowners to rethink their family’s home in a way unique to them. They definitely knew that they wanted to open up the space as much as possible.
This renovation design begun in the entrance by eliminating most of the hallway wall, and replacing the stair baluster with glass to further open up the space. Not much was changed in ways of layout. The kitchen now opens up to the outdoor cooking area with bifold doors which makes for great flow when entertaining. The outdoor area has a beautiful smoker, along with the bbq and fridge. This will make for some fun summer evenings for this family while they enjoy their new pool.
For the actual kitchen, our clients chose to go with Dekton for the countertops. What is Dekton? Dekton employs a high tech process which represents an accelerated version of the metamorphic change that natural stone undergoes when subjected to high temperatures and pressure over thousands of years. It is a crazy cool material to use. It is resistant to heat, fire, abrasions, scratches, stains and freezing. Because of these features, it really is the ideal material for kitchens.
Above the garage, the homeowners wanted to add a more relaxed family room. This room was a basic addition, above the garage, so it didn’t change the square footage of the home, but definitely added a good amount of space.
For the exterior of the home, they refreshed the paint and trimmings with new paint, and completely new landscaping for both the front and back. We added a pool to the spacious backyard, that is flanked with one side natural grass and the other, turf. As you can see, this backyard has many areas for enjoying and entertaining.
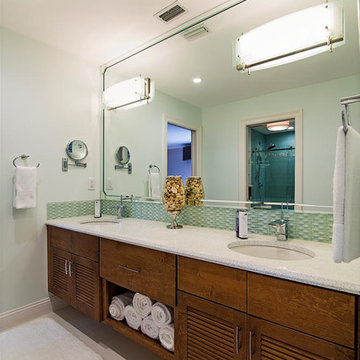
How to transform that boring, dated guest bath into a fresh new space with Florida vacation atmosphere? Add light, glass, and texture all set against a soothing white palette. High gloss aqua glass in the shower creates an “under the sea” water experience. Removal of an existing linen closet visually opens the space, making room for a private grooming area and open shelving for towel storage in the shower room. Casual hooks for wet towels. Aqua basket weave glass backsplash at the vanity adds fun and light-reflecting texture. This “spa” like guest bath says relax and welcome to paradise.
Interior Designer: Wanda Pfeiffer
Photography: Naples Kenny
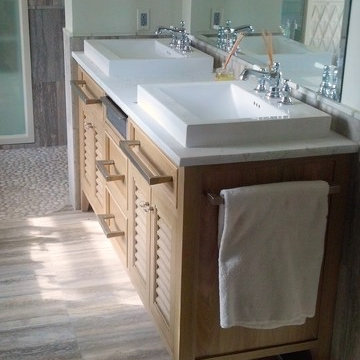
Designed by Lemon Grass Interior Architecture and built by River's Edge Woodworks
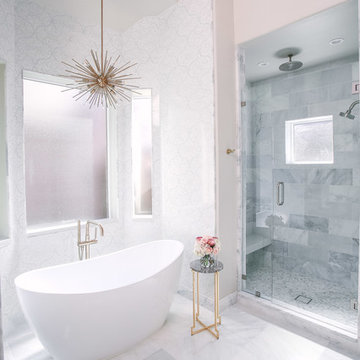
An outdated bathroom gets an updated, glam look in west McKinney, TX. Lamps Plus lighting and a soaking tub from Wayfair.
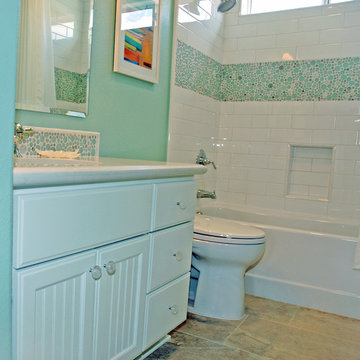
Built and Designed by Baccaro Construction Co., Inc. Kitchen & Bath Centre
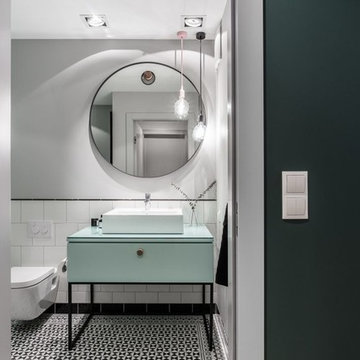
Nos clients: forment un couple jeune et heureux. Ils sont venus dans nos bureaux avec leur vision de l'appartement. Madame est amoureuse du style scandinave souhaitait un appartement en blanc et gris, tandis que Monsieur souhaitait un style plus moderne mais chaleureux. Nous avons décidé d'essayer de combiner leurs exigences dans un seul projet.
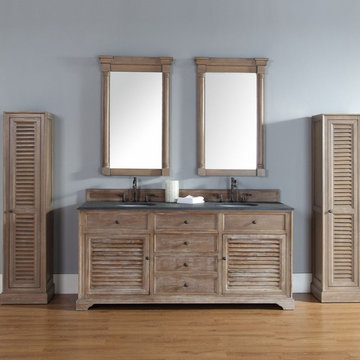
Here you will find a beautiful rustic wood, double sink, vanity with louvered cabinets. Is this your style?
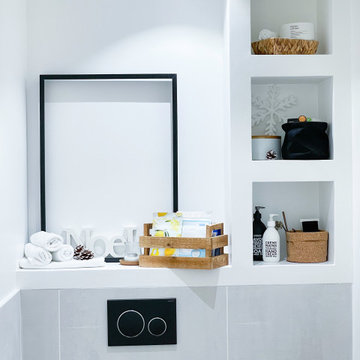
OASIS VÉGÉTALE
Rénovation complète d'une salle de bain, on transforme une ancienne cuisine en salle de bain.
Une ambiance zen pour favoriser le bien-être et inciter à la détente.
Décoration épurée, matériaux naturels et chaleureux, jeux de textures, éclairage tamisé ... et pour apporter un esprit "jungle" et favoriser l'évasion on fait rentrer des plantes vertes grâce au magnifique mur végétal qui fait écho au palmier du jardin.
Baignoire ilot, design et confortable qui invite au repos et à la détente
Prêt pour une bulle de détente ?
Contemporary Bathroom with Louvered Cabinets Ideas and Designs
8
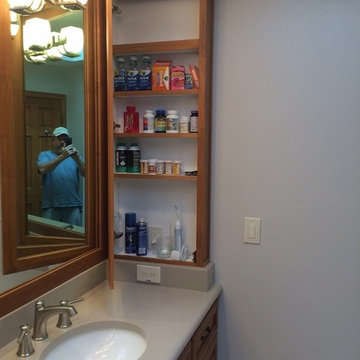
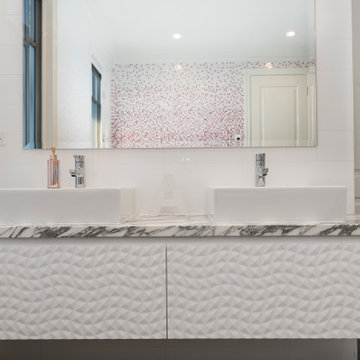
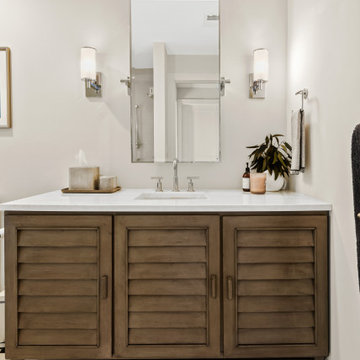
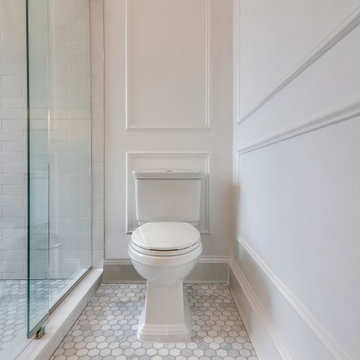
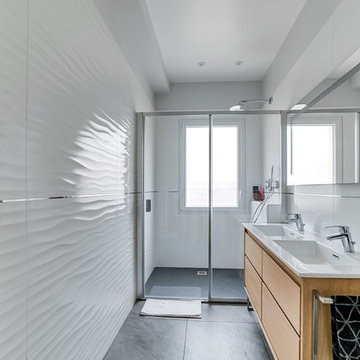
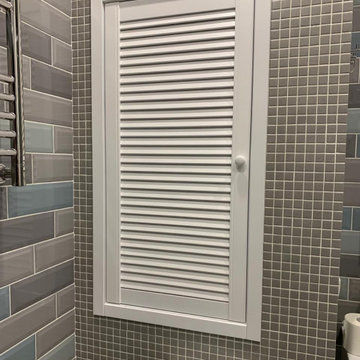
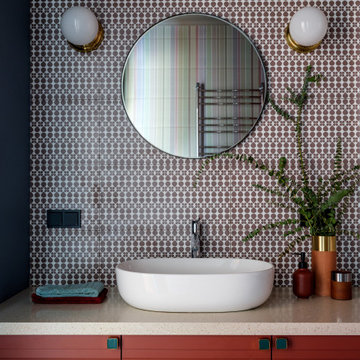
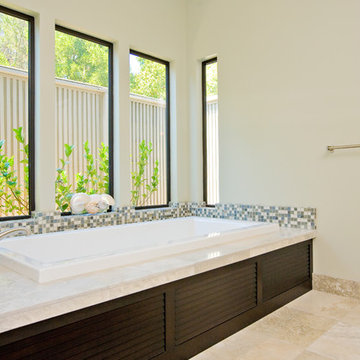
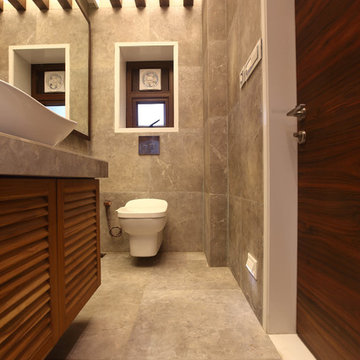
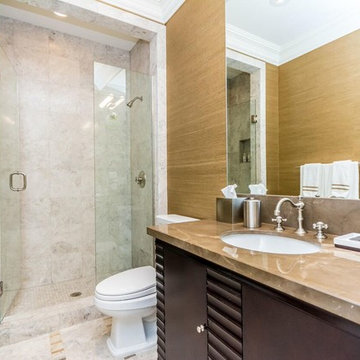
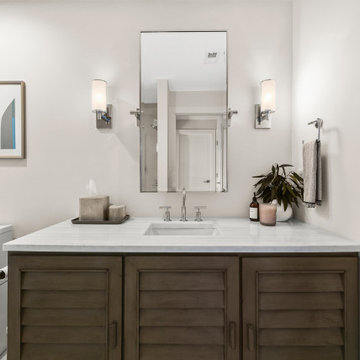
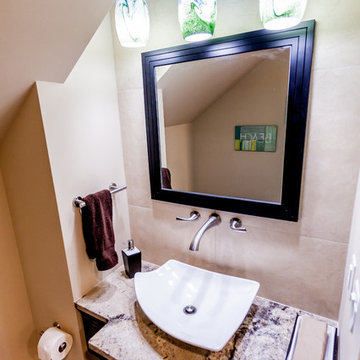

 Shelves and shelving units, like ladder shelves, will give you extra space without taking up too much floor space. Also look for wire, wicker or fabric baskets, large and small, to store items under or next to the sink, or even on the wall.
Shelves and shelving units, like ladder shelves, will give you extra space without taking up too much floor space. Also look for wire, wicker or fabric baskets, large and small, to store items under or next to the sink, or even on the wall.  The sink, the mirror, shower and/or bath are the places where you might want the clearest and strongest light. You can use these if you want it to be bright and clear. Otherwise, you might want to look at some soft, ambient lighting in the form of chandeliers, short pendants or wall lamps. You could use accent lighting around your contemporary bath in the form to create a tranquil, spa feel, as well.
The sink, the mirror, shower and/or bath are the places where you might want the clearest and strongest light. You can use these if you want it to be bright and clear. Otherwise, you might want to look at some soft, ambient lighting in the form of chandeliers, short pendants or wall lamps. You could use accent lighting around your contemporary bath in the form to create a tranquil, spa feel, as well. 