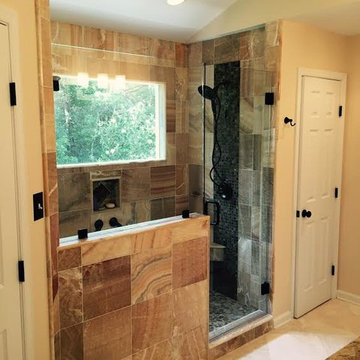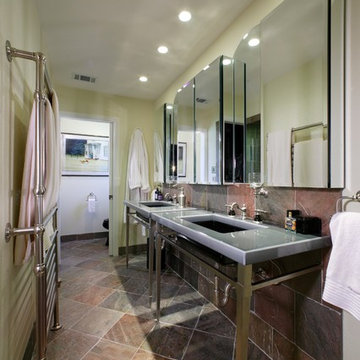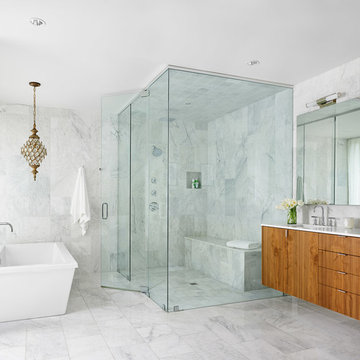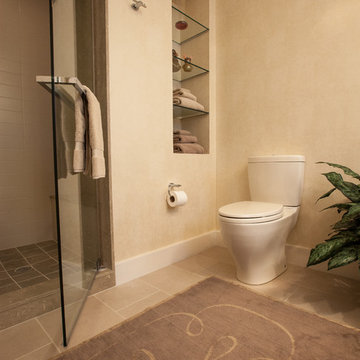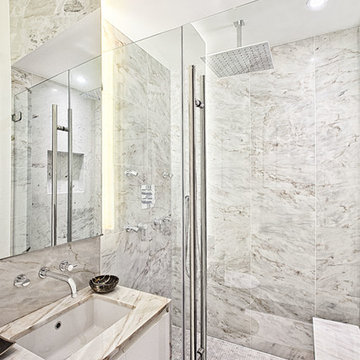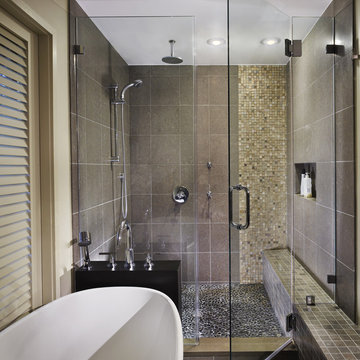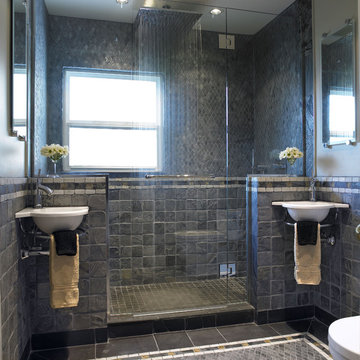Refine by:
Budget
Sort by:Popular Today
21 - 40 of 11,543 photos
Item 1 of 3

View from master bath towards master bedroom, through open shower/tub wet room and open courtyard. Manolo Langis Photographer
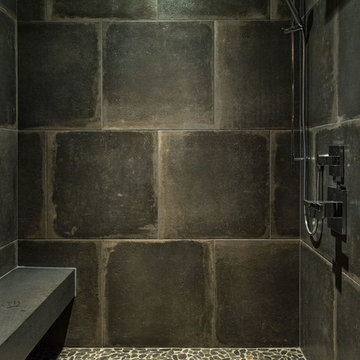
Modern bathroom by Burdge Architects and Associates in Malibu, CA.
Berlyn Photography
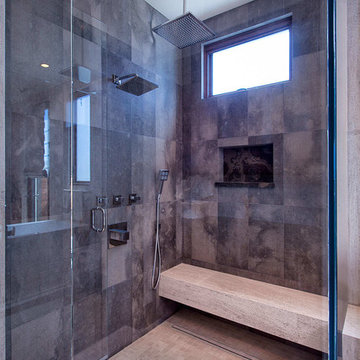
This Master Bathroom was based in a neutral Moca Cream limestone on the floor and is carried through as smaller
2”x 2” tiles in the shower floor. The shower walls of Jacana Crochet limestone contrasts in color while complimenting in texture the mirror wall material of the sink area. The Sheer Blaze high relief limestone embellishes a vanity of African Mahogany and polished Magic Brown marble counters. This provided movement and texture to the space, which is accented with side linear columns of Lycian white limestone tiles.
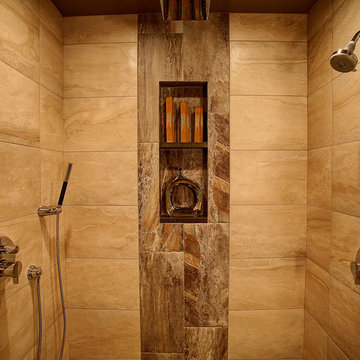
A new bathroom was designed using the same space, and allowing for a larger curbless shower, two generous sink vanities and a linen cabinet.
The new shower is spacious and refreshing, with tall ceilings, frameless glass walls, a curb-less and door-less entry and a barely noticeable infinity drain all adding to the openness. A bench seat was integrated into the quartz countertop wrap of the cabinets, seamlessly integrating the shower and cabinets into one cohesive space, and heat in the tile floor was also run into the bench seat to keep it warm and comfortable
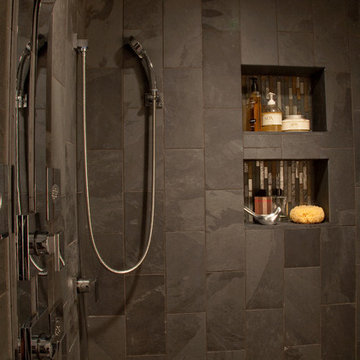
1st Place
Bathroom Design
Annie Johnston, Allied Member ASID
Annie Johnston Design
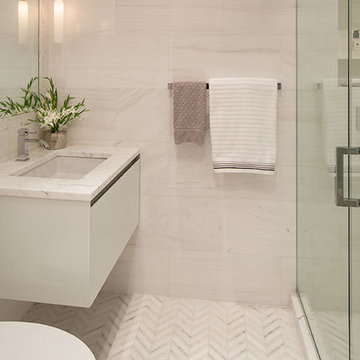
This unique 3-level apartment was in need of a renovation when its new owner purchased the space. Although the lower level bathroom had been recently updated, the two upper floors hadn't been touched in decades, and were composed of dark closed-in spaces, including a tiny 6' x 8' kitchen. For a client who loves to cook and entertain, major changes were needed.
As you see from the photos, the apartment now boasts an ultra-modern, open kitchen, a bright and airy living/dining space, a chic marble guest bathroom, a stylish den/media room and a luxurious master suite.
Photography by Peter Kubilus
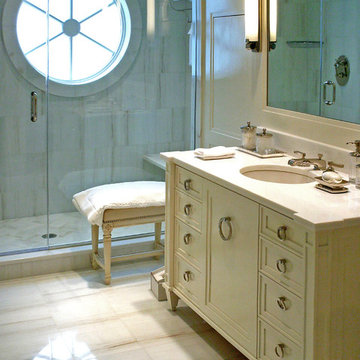
Art Deco Style Bathroom for Him, brown and white marble tile, vanity with contemporary stepping details. Interior Design by Carl Steele and Jonathan Bassman.
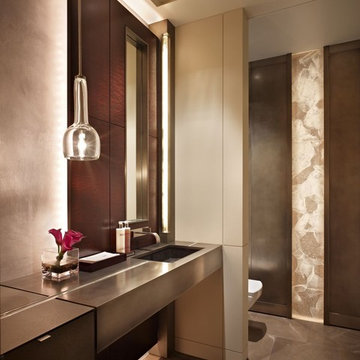
Powder room finishes, lighting and interior architecture by Garret Cord Werner. Home design by architect Jim Olson.
photo credit: Benjamin Benschneider
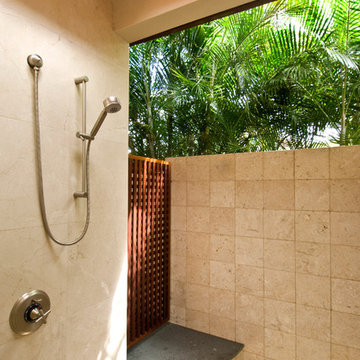
View of the outdoor shower off of the master bathroom. Cut coral veneer walls define the space and provides privacy from the neighbors. The opening above is finished with mahogany wood to bring a warm wash a light into the shower.
Hal Lum

New 4 bedroom home construction artfully designed by E. Cobb Architects for a lively young family maximizes a corner street-to-street lot, providing a seamless indoor/outdoor living experience. A custom steel and glass central stairwell unifies the space and leads to a roof top deck leveraging a view of Lake Washington.
©2012 Steve Keating Photography
Contemporary Bathroom and Cloakroom with Stone Tiles Ideas and Designs
2




