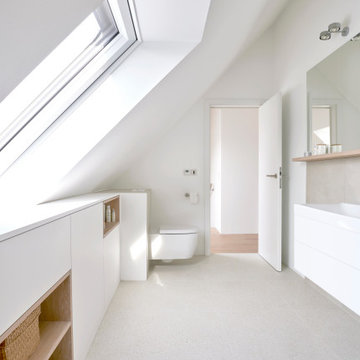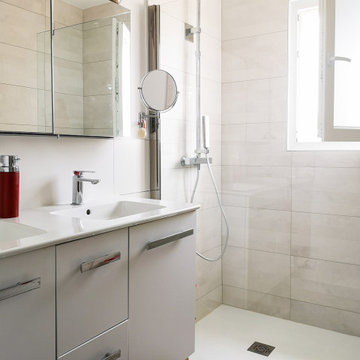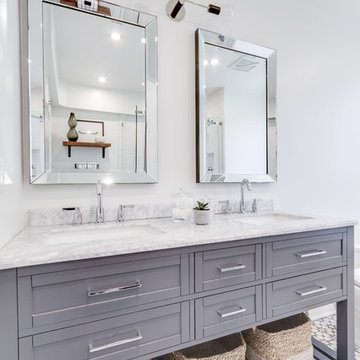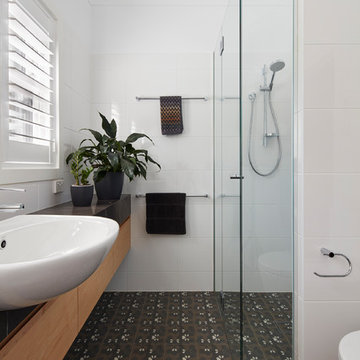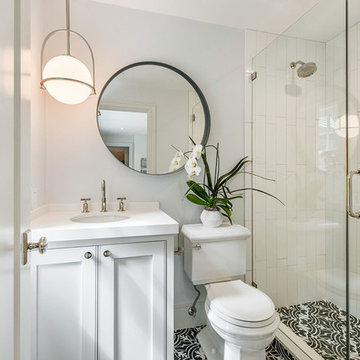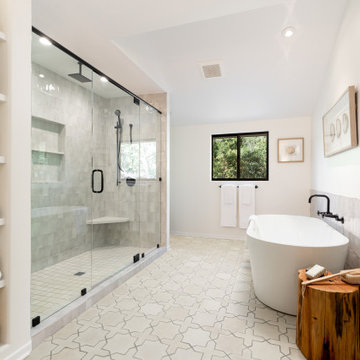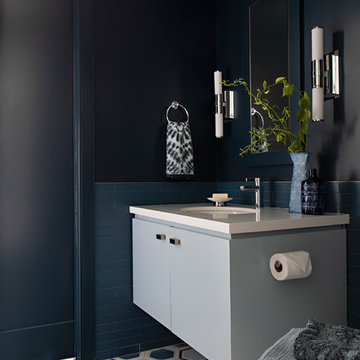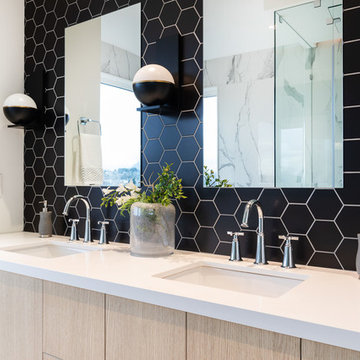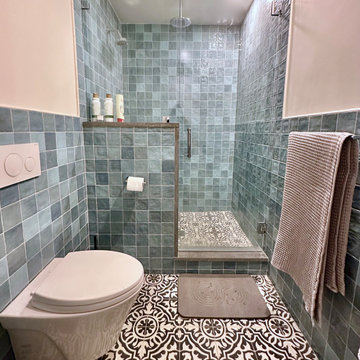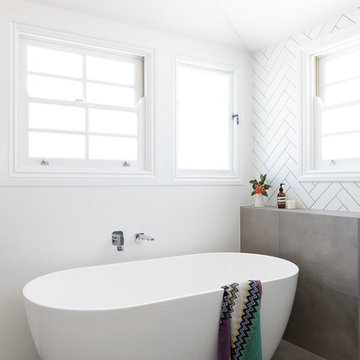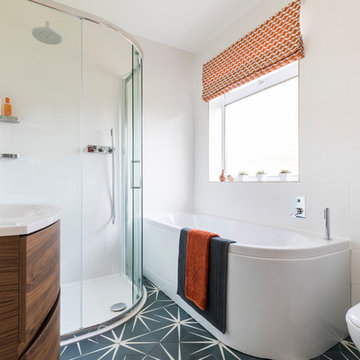Refine by:
Budget
Sort by:Popular Today
141 - 160 of 4,187 photos
Item 1 of 3

Reconfiguration of a dilapidated bathroom and separate toilet in a Victorian house in Walthamstow village.
The original toilet was situated straight off of the landing space and lacked any privacy as it opened onto the landing. The original bathroom was separate from the WC with the entrance at the end of the landing. To get to the rear bedroom meant passing through the bathroom which was not ideal. The layout was reconfigured to create a family bathroom which incorporated a walk-in shower where the original toilet had been and freestanding bath under a large sash window. The new bathroom is slightly slimmer than the original this is to create a short corridor leading to the rear bedroom.
The ceiling was removed and the joists exposed to create the feeling of a larger space. A rooflight sits above the walk-in shower and the room is flooded with natural daylight. Hanging plants are hung from the exposed beams bringing nature and a feeling of calm tranquility into the space.
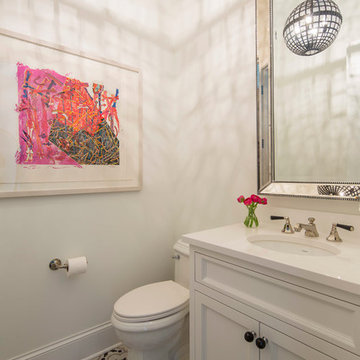
Martha O’Hara Interiors, Interior Design & Photo Styling | John Kraemer & Sons, Builder | Troy Thies, Photography | Ben Nelson, Designer | Please Note: All “related,” “similar,” and “sponsored” products tagged or listed by Houzz are not actual products pictured. They have not been approved by Martha O’Hara Interiors nor any of the professionals credited. For info about our work: design@oharainteriors.com
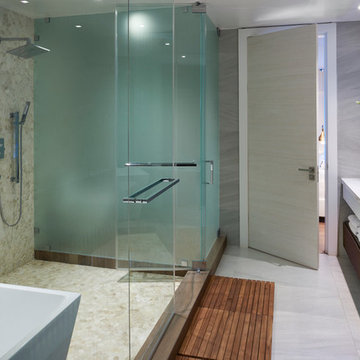
Spectacular master bathroom with double sinks and a wet room enclosing the tub and shower.
Elegant lines and a mixture of wood and grey ceramic tile that evokes the feel of elegance and freshness.
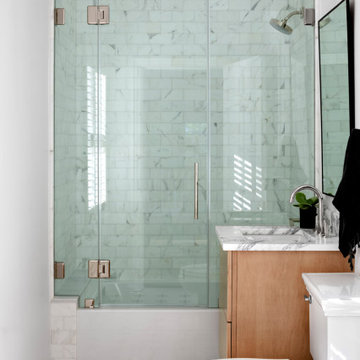
A historic home in the Homeland neighborhood of Baltimore, MD designed for a young, modern family. Traditional detailings are complemented by modern furnishings, fixtures, and color palettes.
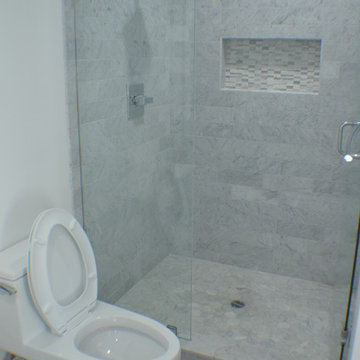
This remodeled bathroom included installation of recessed shower shelf, shower head, toilet, glass shower door, tiled shower walls and tiled flooring.
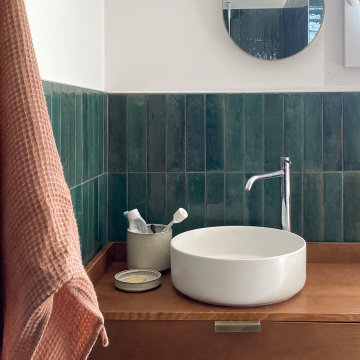
Rénovation complète d'une maison de village à Aix-en-Provence. Redistribution des espaces. Création : d'une entrée avec banquette et rangement ainsi qu'une buanderie.

This existing three storey Victorian Villa was completely redesigned, altering the layout on every floor and adding a new basement under the house to provide a fourth floor.
After under-pinning and constructing the new basement level, a new cinema room, wine room, and cloakroom was created, extending the existing staircase so that a central stairwell now extended over the four floors.
On the ground floor, we refurbished the existing parquet flooring and created a ‘Club Lounge’ in one of the front bay window rooms for our clients to entertain and use for evenings and parties, a new family living room linked to the large kitchen/dining area. The original cloakroom was directly off the large entrance hall under the stairs which the client disliked, so this was moved to the basement when the staircase was extended to provide the access to the new basement.
First floor was completely redesigned and changed, moving the master bedroom from one side of the house to the other, creating a new master suite with large bathroom and bay-windowed dressing room. A new lobby area was created which lead to the two children’s rooms with a feature light as this was a prominent view point from the large landing area on this floor, and finally a study room.
On the second floor the existing bedroom was remodelled and a new ensuite wet-room was created in an adjoining attic space once the structural alterations to forming a new floor and subsequent roof alterations were carried out.
A comprehensive FF&E package of loose furniture and custom designed built in furniture was installed, along with an AV system for the new cinema room and music integration for the Club Lounge and remaining floors also.
Contemporary Bathroom and Cloakroom with Cement Flooring Ideas and Designs
8


