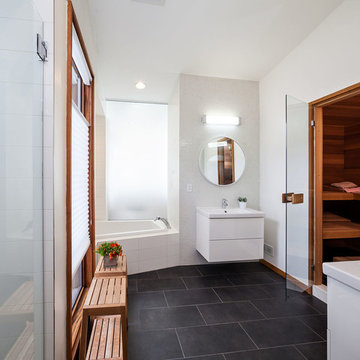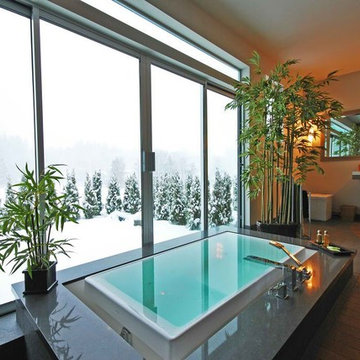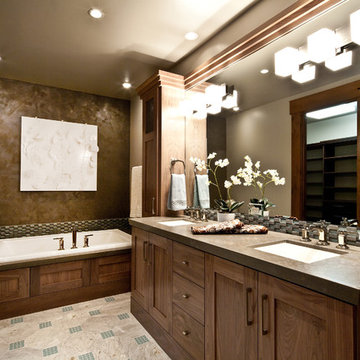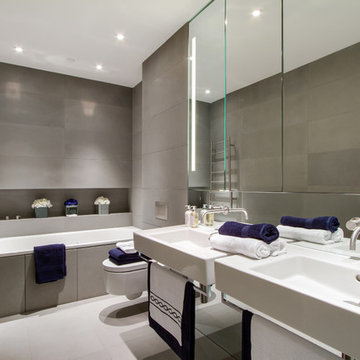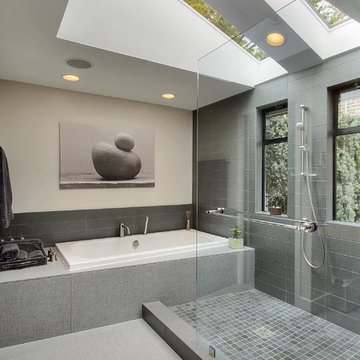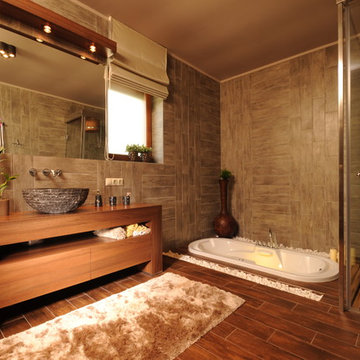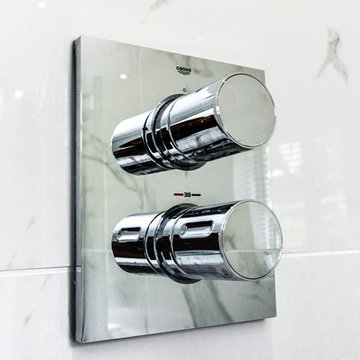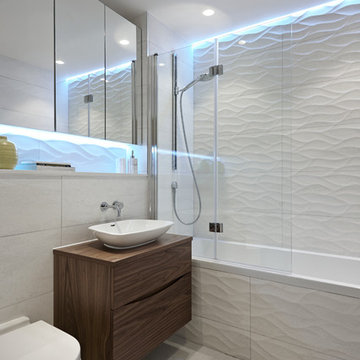Refine by:
Budget
Sort by:Popular Today
161 - 180 of 22,448 photos
Item 1 of 3
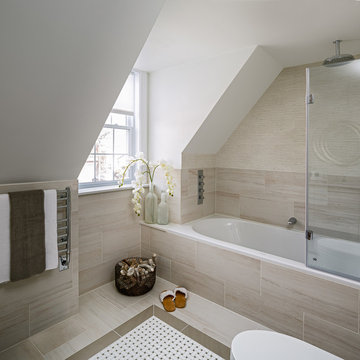
This project was inspired by contemporary style with their personal feel to them. They are 'his and her' master bathrooms, with each of their personality incorporated in them. The designer pushed these home owners to think out of the box and used the difficult roofing style to their advantage in creating these stunning bathrooms.
Designed by Astro Design Centre - Ottawa, Canada
DoubleSpace Photography
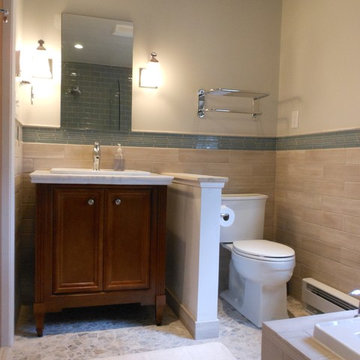
Small bathroom with privacy-enhancing half wall separating the toilet from the single-sink vanity. This is a picture taken without the decoration, so it seems a little empty. You could imagine the fullness it would exhibit with a few bath towels!
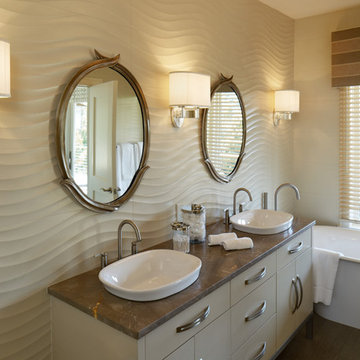
Photos by William Quarles
Designed by Interior Consultations
Built by Robert Paige Cabinetry
Architect Tyler Smyth
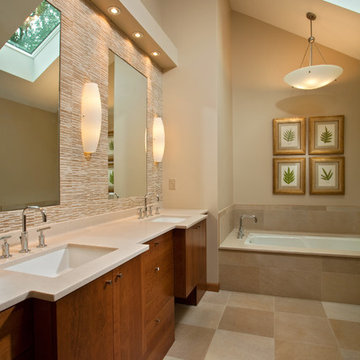
Clean lines and subtle color keep this modern bathroom from feeling cold.
Scott Bergman Photography
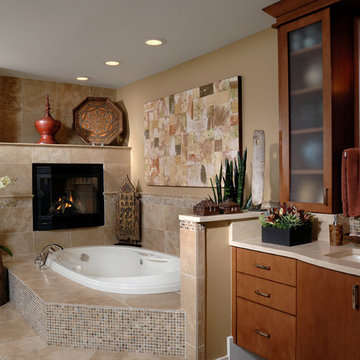
The spa features a steam shower and whirlpool tub. The tub was carefully considered due to the fact that one of the homeowners suffers from back problems. The designer selected a therapeutic tub with both air and water jets for her therapy. The designer also incorporated a fireplace adjacent to the tub to further enhance this luxurious environment.
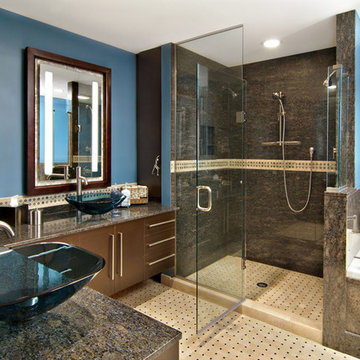
Photography by Mark Ehlen - Ehlen Creative
Questions about this space? Contact the designer Lynn Monson at lynn@monsoninteriordesign.com
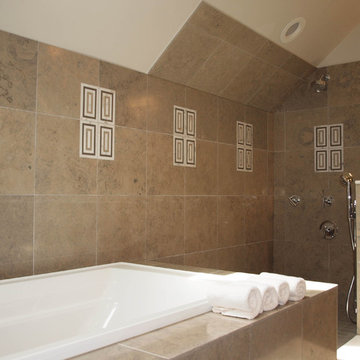
In place of a previous closet, a large shower with multiple showerheads and recessed niche was added. The once dominant bathtub was shifted to align with the shower, which also allowed for a bench to be added to the shower area.
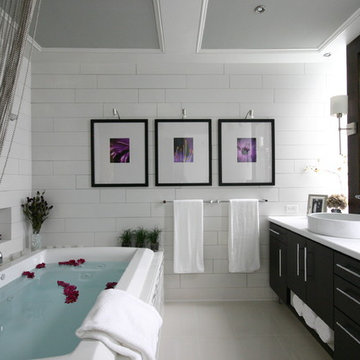
Scope of work:
Update and reorganize within existing footprint for new master bedroom, master bathroom, master closet, linen closet, laundry room & front entry. Client has a love of spa and modern style..
Challenge: Function, Flow & Finishes.
Master bathroom cramped with unusual floor plan and outdated finishes
Laundry room oversized for home square footage
Dark spaces due to lack of windos and minimal lighting
Color palette inconsistent to the rest of the house
Solution: Bright, Spacious & Contemporary
Re-worked spaces for better function, flow and open concept plan. New space has more than 12 times as much exterior glass to flood the space in natural light (all glass is frosted for privacy). Created a stylized boutique feel with modern lighting design and opened up front entry to include a new coat closet, built in bench and display shelving. .
Space planning/ layout
Flooring, wall surfaces, tile selections
Lighting design, fixture selections & controls specifications
Cabinetry layout
Plumbing fixture selections
Trim & ceiling details
Custom doors, hardware selections
Color palette
All other misc. details, materials & features
Site Supervision
Furniture, accessories, art
Full CAD documentation, elevations and specifications
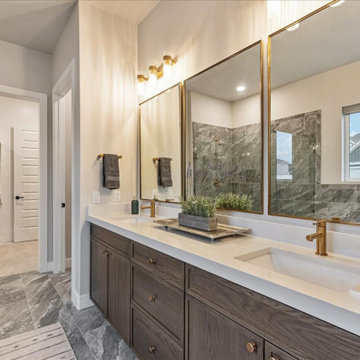
Beautifully stained cabinetry with quartz countertops at this bathroom vanity paired with a tiled floor and shower & tub surround
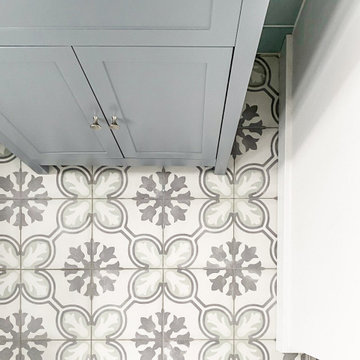
A budget-friendly family bathroom in a Craftsman-style home, using off-the-shelf fixtures and fittings with statement floor tile and metro wall tile.

The client was looking for a woodland aesthetic for this master en-suite. The green textured tiles and dark wenge wood tiles were the perfect combination to bring this idea to life. The wall mounted vanity, wall mounted toilet, tucked away towel warmer and wetroom shower allowed for the floor area to feel much more spacious and gave the room much more breathability. The bronze mirror was the feature needed to give this master en-suite that finishing touch.

Ein Bad zum Ruhe finden. Hier drängt sich nichts auf, alles ist harmonisch aufeinander abgestimmt.
Contemporary Bathroom and Cloakroom with a Built-in Bath Ideas and Designs
9


