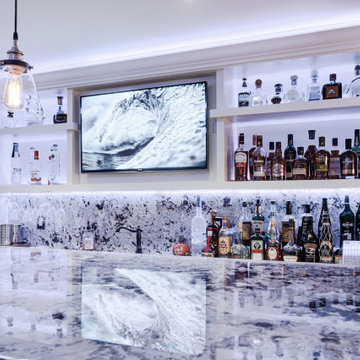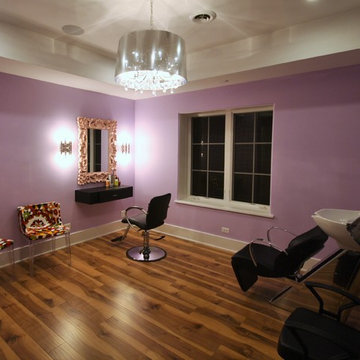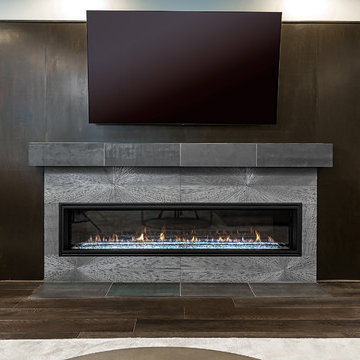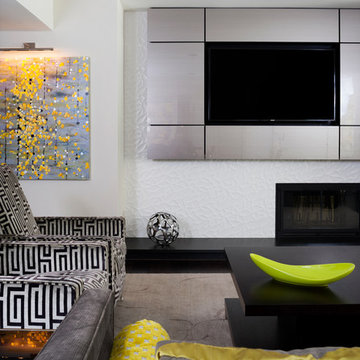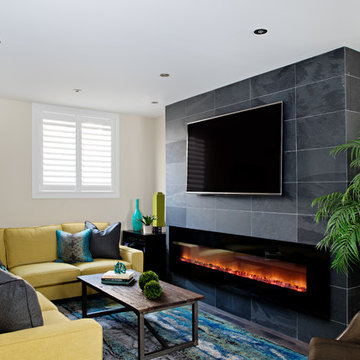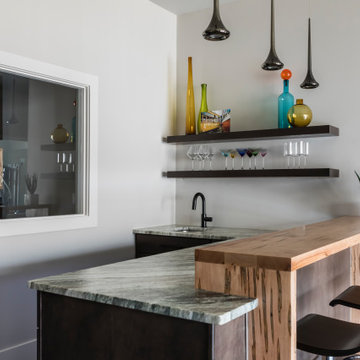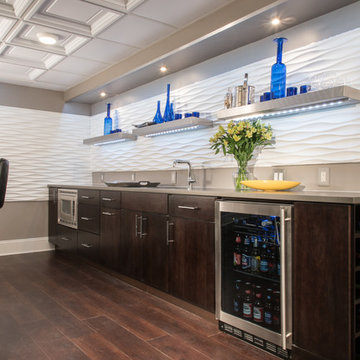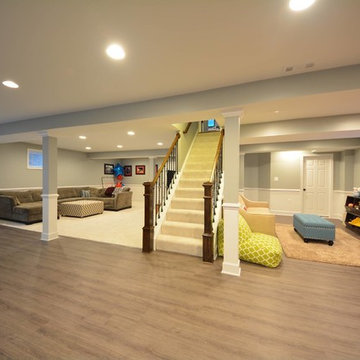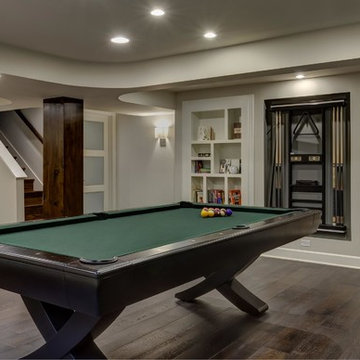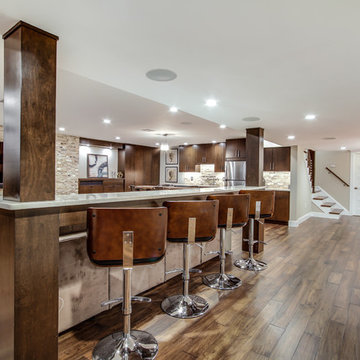Contemporary Basement with Dark Hardwood Flooring Ideas and Designs
Refine by:
Budget
Sort by:Popular Today
41 - 60 of 411 photos
Item 1 of 3
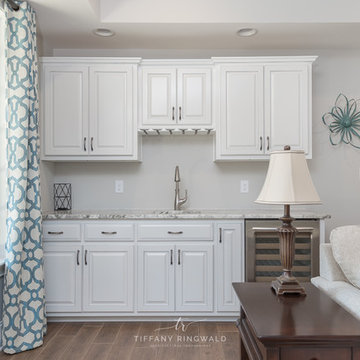
Beautiful brick home on Lake Norman! Exterior features a touch of rustic with gable details, wood shutters and garage doors and lake view with private paved access to dock and boat slip.
© Tiffany Ringwald Photography

Residential lounge area created in the lower lever of a very large upscale home. Photo by: Eric Freedman
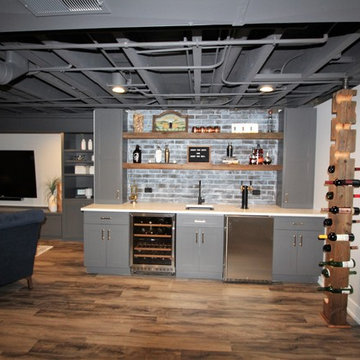
It was a great pleasure working with this unique basement and the homeowners, it was A BLAST!
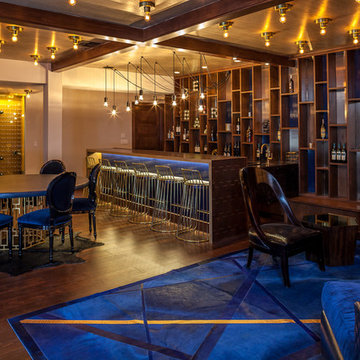
Lower level entertaining area with custom bar, wine cellar and walnut cabinetry.
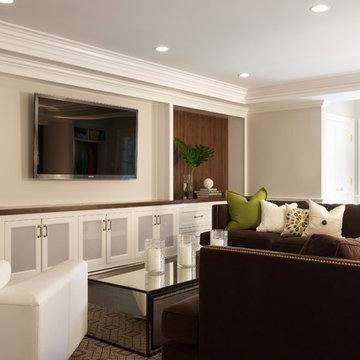
Sitting area in basement renovation includes custom millwork and cabinetry ~ entertainment center. Photo Credit: Jane Beiles Photography
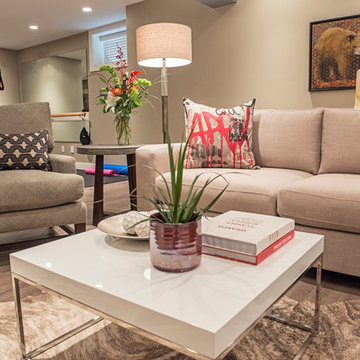
I helped transform what was once a basement under water to a basement worth entertaining in. The 2013 Calgary flood impacted the lives of so many families, including this particular family home in East Elbow. We were very privileged to work very closely with this family and become lifelong friends.
The renovation was truly incredible, considering when we took on this project, the basement was nothing but bare walls and concrete floors. We created a stylish, airy environment by infusing contemporary design with rustic elements. The basement under water transformed into a classy and usable space for this family of four to enjoy together. The design itself comprises an open-concept, a wine cellar, a play area, fitness area, and a beautiful steam-shower bathroom.

The use of bulkhead details throughout the space allows for further division between the office, music, tv and games areas. The wall niches, lighting, paint and wallpaper, were all choices made to draw the eye around the space while still visually linking the separated areas together.

Casual seating to the right of the bar contrasts the bold colors of the adjoining space with washed out blues and warm creams. Slabs of Italian Sequoia Brown marble were carefully book matched on the monolith to create perfect mirror images of each other, and are as much a piece of art as the local pieces showcased elsewhere. On the ceiling, hand blown glass by a local artist will never leave the guests without conversation.
Scott Bergmann Photography
Painting by Zachary Lobdell
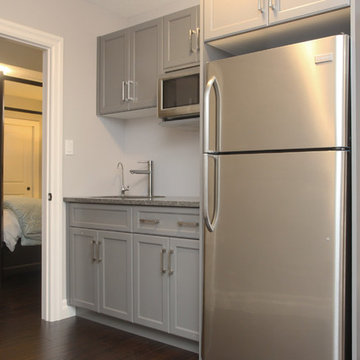
This Master Bedroom leads into the perfect Kitchenette. The colours and design keep it contemporary and clean.
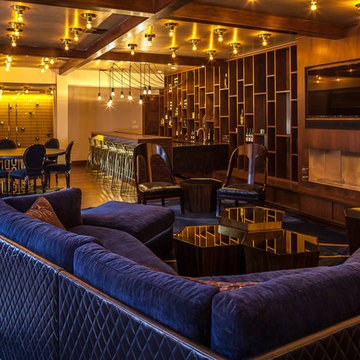
Lower level entertaining area with custom bar, wine cellar and walnut cabinetry.
Contemporary Basement with Dark Hardwood Flooring Ideas and Designs
3
