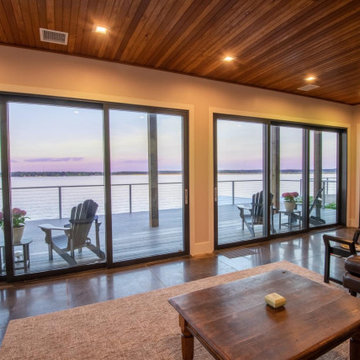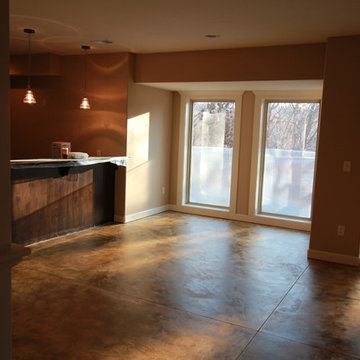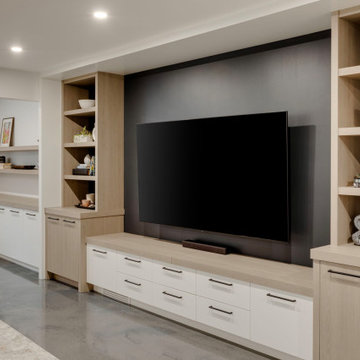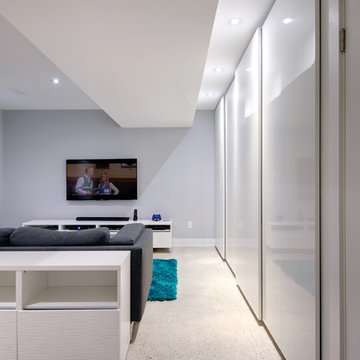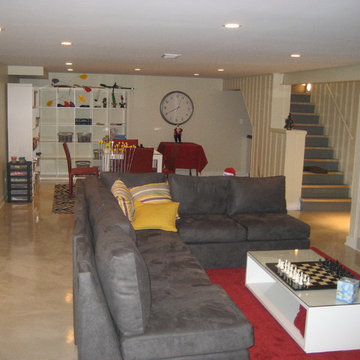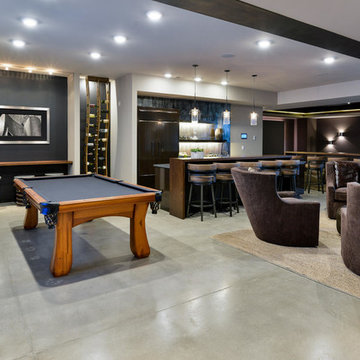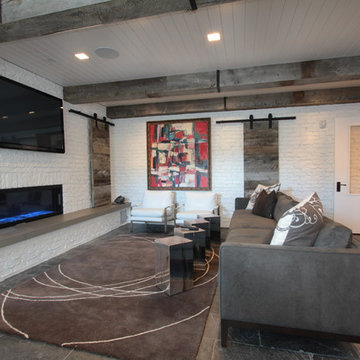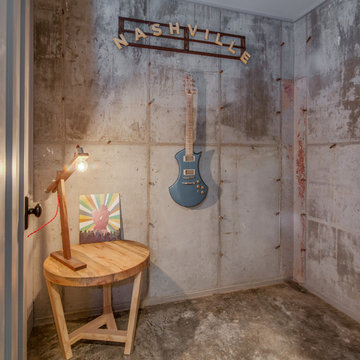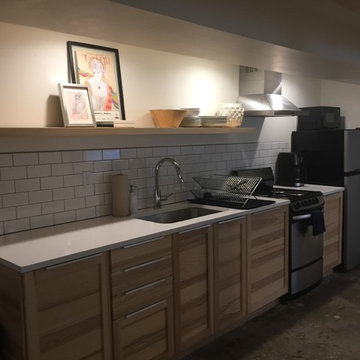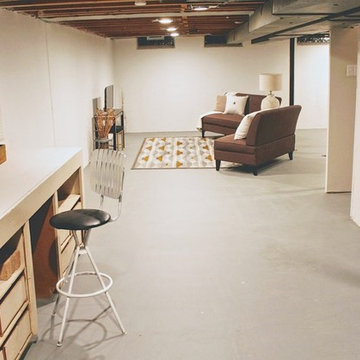Contemporary Basement with Concrete Flooring Ideas and Designs
Refine by:
Budget
Sort by:Popular Today
61 - 80 of 561 photos
Item 1 of 3
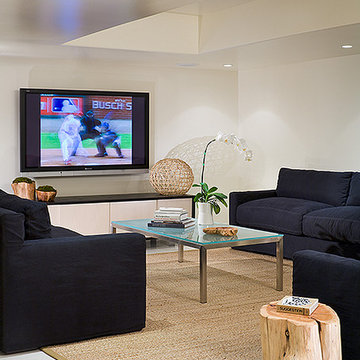
we took a low ceiling dark basement and designed a bright and modern new level to this grand home. the homeowner wanted an "apartment" feel to the lower level and it needed to serve as the locker/spa area for the new back yard pool.
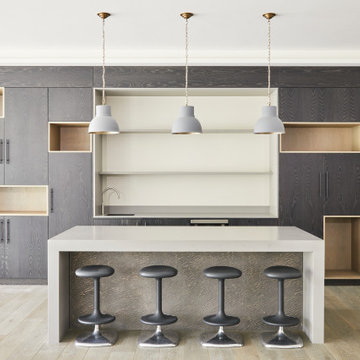
Our client bought a Hacienda styled house in Hove, Sussex, which was unloved, and had a dilapidated pool and garden, as well as a tired interior.
We provided a full architectural and interior design service through to completion of the project, developing the brief with the client, and managing a complex project and multiple team members including an M and E consultant, stuctural engineer, specialist pool and glazing suppliers and landscaping designers. We created a new basement under the house and garden, utilising the gradient of the site, to minimise excavation and impact on the house. It contains a new swimming pool, gym, living and entertainment areas, as well as storage and plant rooms. Accessed through a new helical staircase, the basement area draws light from 2 full height glazed walls opening onto a lower garden area. The glazing was a Skyframe system supplied by cantifix. We also inserted a long linear rooflight over the pool itself, which capture sunlight onto the water below.
The existing house itself has been extended in a fashion sympathetic to the original look of the house. We have built out over the existing garage to create new living and bedroom accommodation, as well as a new ensuite. We have also inserted a new glazed cupola over the hallway and stairs, and remodelled the kitchen, with a curved glazed wall and a modern family kitchen.
A striking new landscaping scheme by Alladio Sims has embeded the redeveloped house into its setting. It is themed around creating a journey around different zones of the upper and lower gardens, maximising opportunities of the site, views of the sea and using a mix of hard and soft landscaping. A new minimal car port and bike storage keep cars away from the front elevation of the house.
Having obtained planning permission for the works in 2019 via Brighton and Hove council, for a new basement and remodelling of the the house, the works were carrried out and completed in 2021 by Woodmans, a contractor we have partnered with on many occasions.
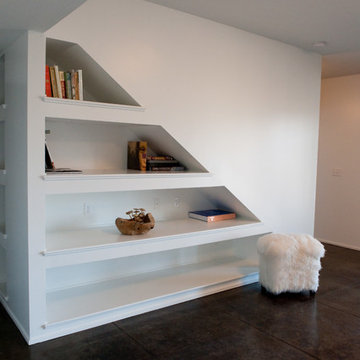
Built-in shelves on the back of staircase leading to basement with stained concrete floors.
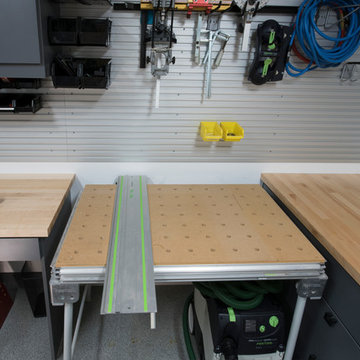
Designed by Lynn Casanova of Closet Works
Visual height consistency was an aim so that the client could easily switch from table to table during the crafting process.
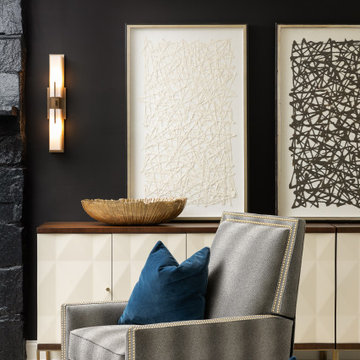
Chic. Moody. Sexy. These are just a few of the words that come to mind when I think about the W Hotel in downtown Bellevue, WA. When my client came to me with this as inspiration for her Basement makeover, I couldn’t wait to get started on the transformation. Everything from the poured concrete floors to mimic Carrera marble, to the remodeled bar area, and the custom designed billiard table to match the custom furnishings is just so luxe! Tourmaline velvet, embossed leather, and lacquered walls adds texture and depth to this multi-functional living space.
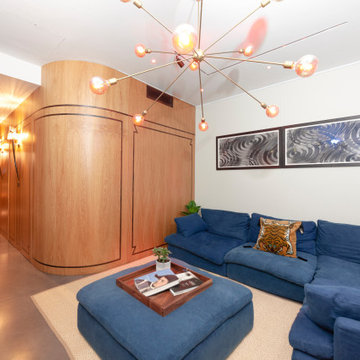
This space was originally designed as an exhibition space for art on the wall. However, approaching the finish of the buit a family had been formed and the use changed into a family room.
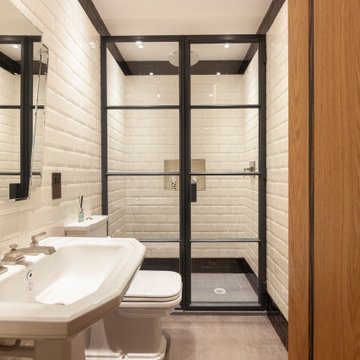
In keeping with the contemporary Art Deco style used throughout the basement, we used this framed tiled design with Art Deco mirror and bathroom fixtures.
With a two meter width and just under three meter ceilings the space looks and feels comfortable.

Our clients live in a country club community and were looking to renovate their unfinished basement. The client knew he wanted to include a gym, theater, and gaming center.
We incorporated a Home Automation system for this project, providing for music playback, movie watching, lighting control, and security integration.
Our challenges included a short construction deadline and several structural issues. The original basement had a floor-to-ceiling height of 8’-0” with several columns running down the center of the basement that interfered with the seating area of the theater. Our design/build team installed a second beam adjacent to the original to help distribute the load, enabling the removal of columns.
The theater had a water meter projecting a foot out from the front wall. We retrofitted a piece of A/V acoustically treated furniture to hide the meter and gear.
This homeowner originally planned to include a putting green on his project, until we demonstrated a Visual Sports Golf Simulator. The ceiling height was two feet short of optimal swing height for a simulator. Our client was committed, we excavated the corner of the basement to lower the floor. To accent the space, we installed a custom mural printed on carpet, based upon a photograph from the neighboring fairway of the client’s home. By adding custom high-impact glass walls, partygoers can join in on the fun and watch the action unfold while the sports enthusiasts can view the party or ball game on TV! The Visual Sports system allows guests and family to not only enjoy golf, but also sports such as hockey, baseball, football, soccer, and basketball.
We overcame the structural and visual challenges of the space by using floor-to-glass walls, removal of columns, an interesting mural, and reflective floor surfaces. The client’s expectations were exceeded in every aspect of their project, as evidenced in their video testimonial and the fact that all trades were invited to their catered Open House! The client enjoys his golf simulator so much he had tape on five of his fingers and his wife informed us he has formed two golf leagues! This project transformed an unused basement into a visually stunning space providing the client the ultimate fun get-a-away!
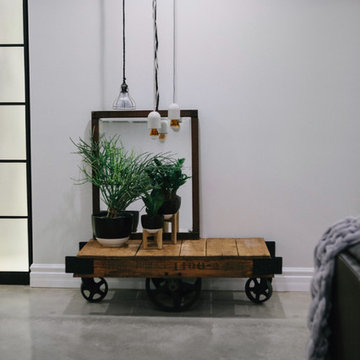
The clients for this basement polishing project were looking for a multipurpose space for their whole family to use – and polished concrete floors just happened to fit each purpose they were looking to fulfill. When you walk down the stairs to the basement, the space has a unique vibe to it; the room is completely open concept, yet there are creatively defined areas for each use. The children will enjoy this newly renovated space for arts & crafts, playing house in their built-in room under the stairs, or even rollerblading year-round. The adults can relax in their cozy and inviting living area, or workout in the modern gym section of the basement. We were impressed by the diverse uses for this finished space.
Our initial conversation with the clients about the design of their basement included finding out the ways in which they would be using the space. A matte, 200-grit finish was the polishing level that was decided upon, and the clients opted to keep the concrete its natural color. Aggregate exposure was chosen to be cream exposure. These finish details would prove to be a subtle and neutral backdrop to the rest of the modern/industrial design elements of the space while performing as an extremely durable and low-maintenance flooring solution that the whole family will enjoy for years to come.
Contemporary Basement with Concrete Flooring Ideas and Designs
4
