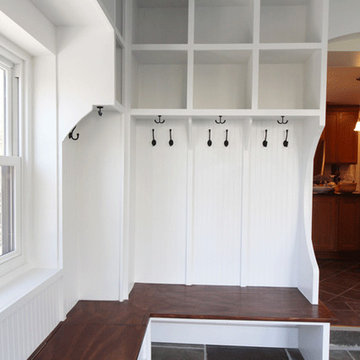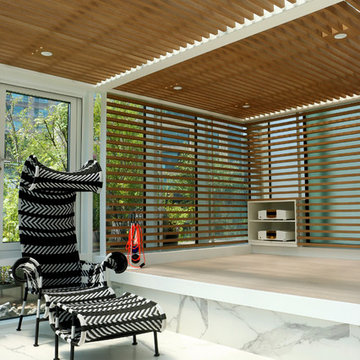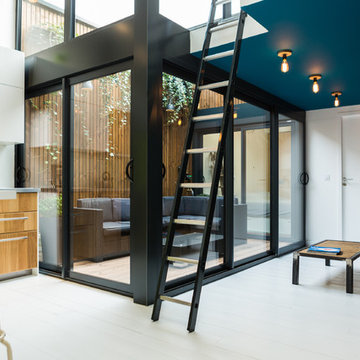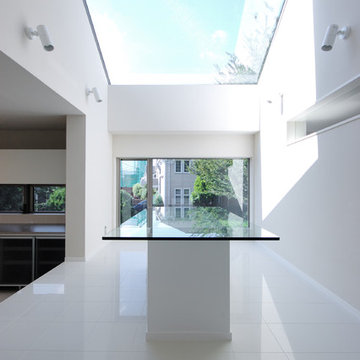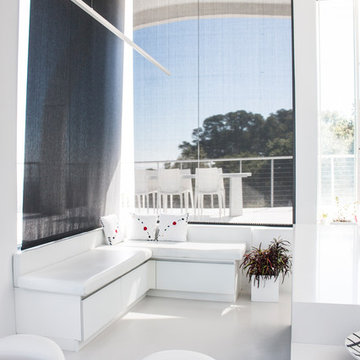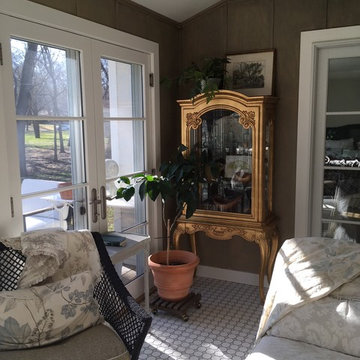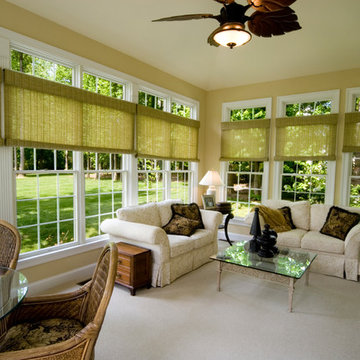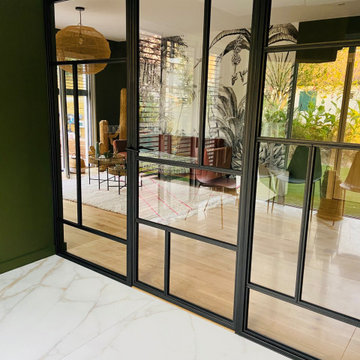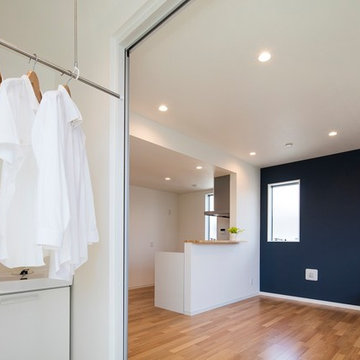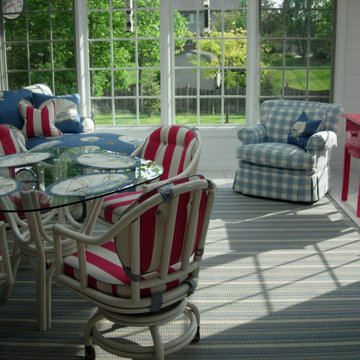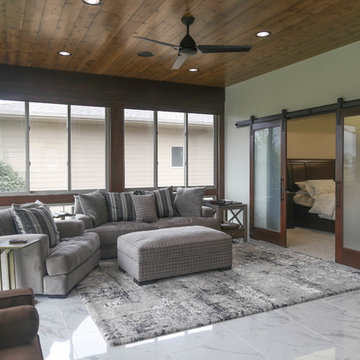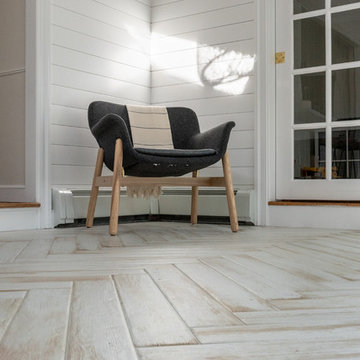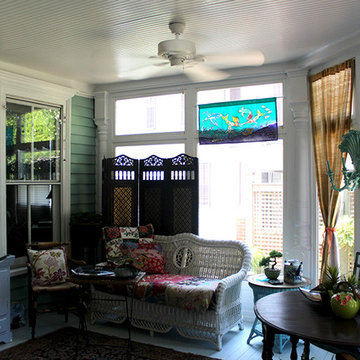Conservatory with White Floors Ideas and Designs
Refine by:
Budget
Sort by:Popular Today
221 - 240 of 475 photos
Item 1 of 2
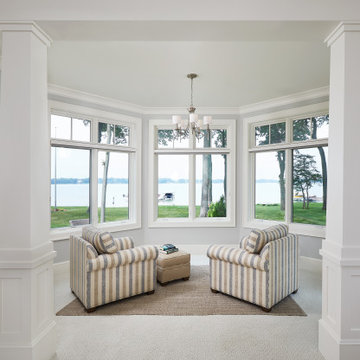
A sitting area in the master bedroom surrounded by lake views.
Photo by Ashley Avila Photography
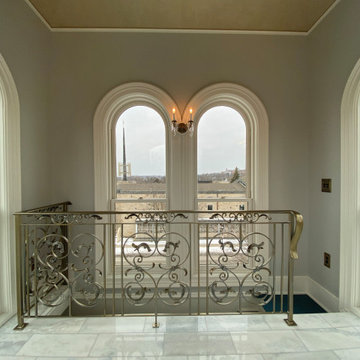
This 1779 Historic Mansion once having the interior remodel completed, it was time to replace the once beautiful Belvidere recreated for the top of the homes 4th floor.
This custom designed and handmade iron railing was beautiful in this room.
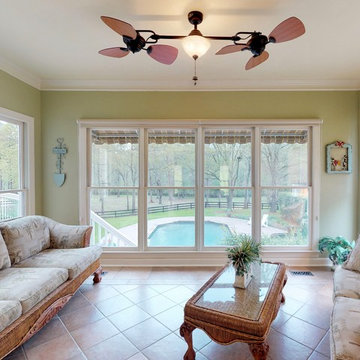
The Sunroom has heated ceramic tile and energy efficient solar blinds.
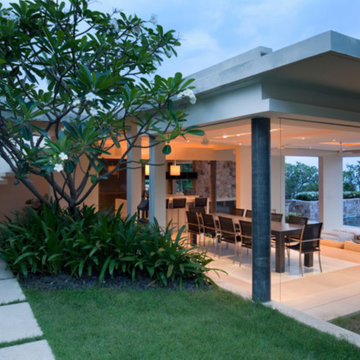
This isn't your typical remodel in Malibu, CA. This redesign began with creating an open living space with a contemporary modular couch which creates a great view of the ocean from wherever you sit. Next, travertine limestone flooring covers every square inch with a clean, pristine presence. This Malibu oceanfront oasis renovation wouldn't be complete without end to end hardscaping and a poolside lounge area all planned and designed by the professional crew at A-List Builders.
Take a look at our entire portfolio here: http://bit.ly/2nJOGe5
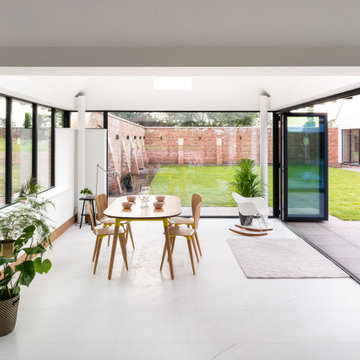
This photo looks into the glazed conservatory which sits within a walled garden. To the far right is the glazed opening to the master bedroom.
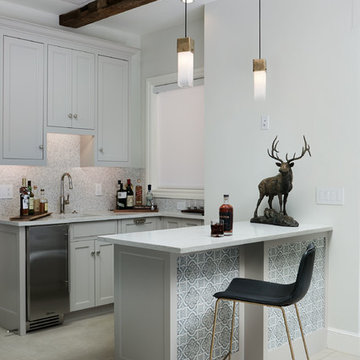
Another new addition to the existing house was this sunroom. There were several door options to choose from, but the one that made the final cut was from Pella Windows and Doors. It's a now-you-see-it-now-you-don't effect that elicits all kinds of reactions from the guests. And another item, which you cannot see from this picture, is the Phantom Screens that are located above each set of doors. Another surprise element that takes one's breath away.
Photo: Voelker Photo LLC
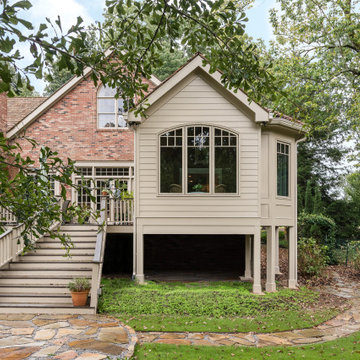
This beautiful sunroom will be well used by our homeowners. It is warm, bright and cozy. It's design flows right into the main home and is an extension of the living space. The full height windows and the stained ceiling and beams give a rustic cabin feel. Night or day, rain or shine, it is a beautiful retreat after a long work day.
Conservatory with White Floors Ideas and Designs
12
