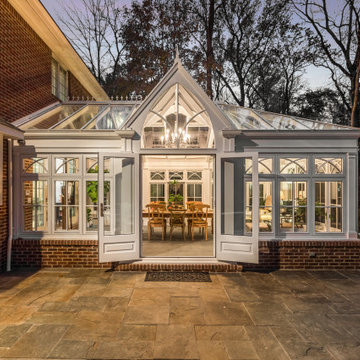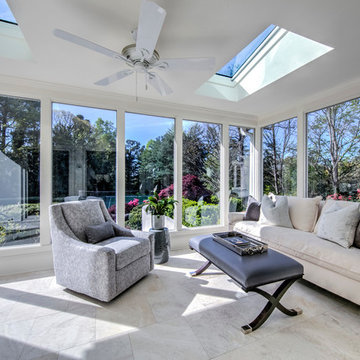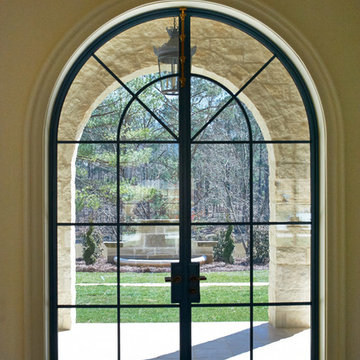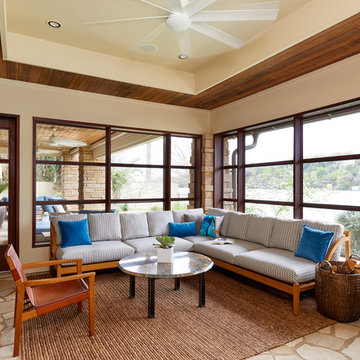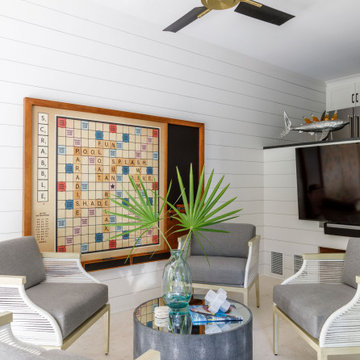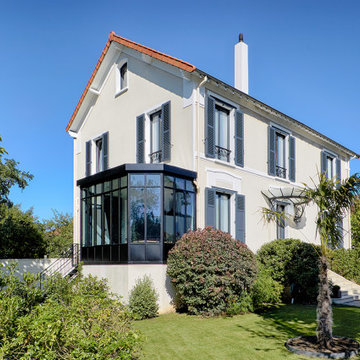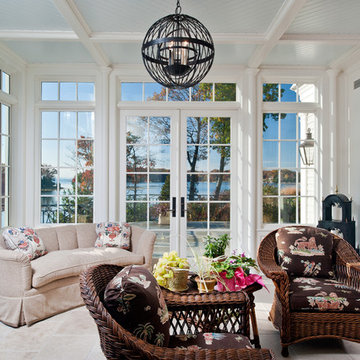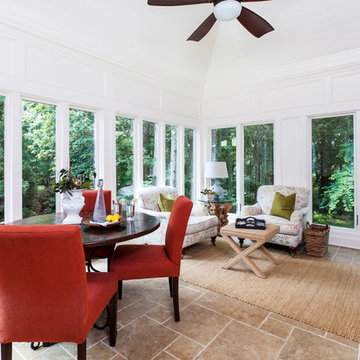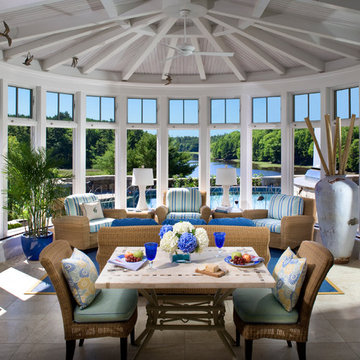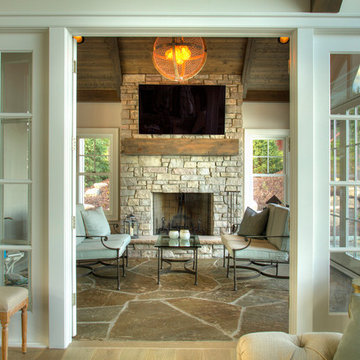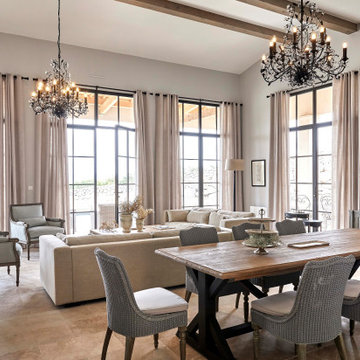Conservatory with Travertine Flooring and Limestone Flooring Ideas and Designs
Refine by:
Budget
Sort by:Popular Today
121 - 140 of 748 photos
Item 1 of 3
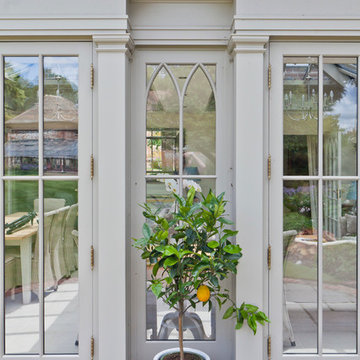
This orangery with a twin lantern and double breakfront visually creates the illusion of two living spaces within one large room. The structure features a deep entablature, full-length glazing, and gothic arched windows.
This gorgeous light filled room was designed with detailing matching areas of the house to help it tie into the existing building. The gothic arched glazing bars pick up detail from the internal doors. The space created for both dining and relaxing offers a wonderful link to the garden
Vale Paint Colour - Exterior: Mud Pie Interior: Taylor Cream
Size- 10.9M X 5.6M
This light-filled space created for both dining and relaxing offers a wonderful link to the garden.
Vale Paint Colour - Exterior: Mud Pie Interior: Taylor Cream
Size- 10.9M X 5.6M
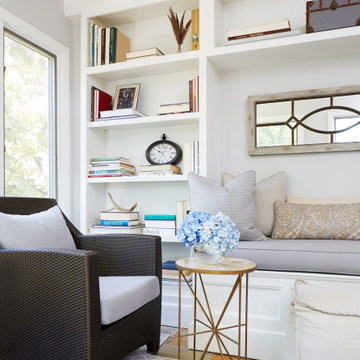
Calming sunroom with built-in bench seat and storage in soothing shades of beige and blue
Photo by Stacy Zarin Goldberg Photography
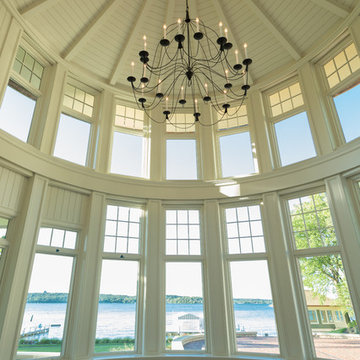
Lowell Custom Homes, Lake Geneva, WI. Lake house in Fontana, Wi. Rotunda sunroom overlooking Geneva Lake with boat docks and boathouse. Two story windows and transoms with grids, white paneled ceiling and iron chandelier
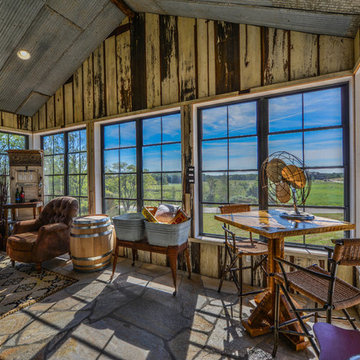
Custom Built Modern Home in Eagles Landing Neighborhood of Saint Augusta, Mn - Build by Werschay Homes.
-James Gray Photography
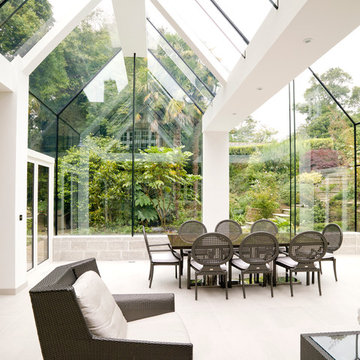
This structural glass addition to a Grade II Listed Arts and Crafts-inspired House built in the 20thC replaced an existing conservatory which had fallen into disrepair.
The replacement conservatory was designed to sit on the footprint of the previous structure, but with a significantly more contemporary composition.
Working closely with conservation officers to produce a design sympathetic to the historically significant home, we developed an innovative yet sensitive addition that used locally quarried granite, natural lead panels and a technologically advanced glazing system to allow a frameless, structurally glazed insertion which perfectly complements the existing house.
The new space is flooded with natural daylight and offers panoramic views of the gardens beyond.
Photograph: Collingwood Photography
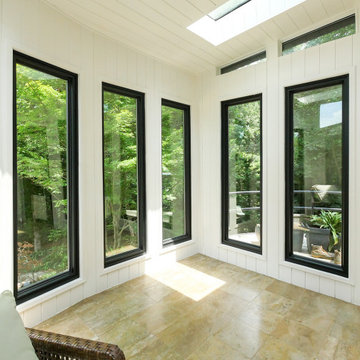
New black windows in bright and lovely room. This sun filled porch-style space with vaulted shiplap ceilings looks stunning surrounded in all new black picture windows. New windows for your home are just a phone call away with Renewal by Andersen of Georgia, serving the entire state including Savannah and Atlanta.
Find out more about replacing your home windows -- Contact Us Today! (800) 352-6581
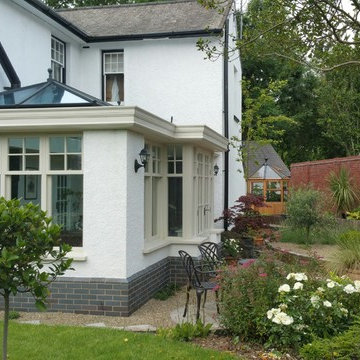
This beautiful traditionally designed orangery features bespoke hardwood timber windows and French Doors.
The anthracite grey aluminium lantern provides an attractive contrast against the hand painted frames. The bespoke timber cornice provides an elegant finish to this stunning Vale Orangery.
Internally we completed a knock through from the kitchen and replaced windows with internal doors to create a cosy snug area. A log burning stove completes the look of this impressive interior.
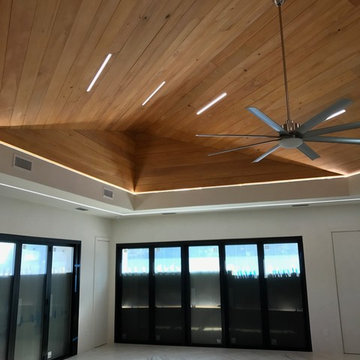
Custom made linear LED ceiling lighting. These lights are bright enough to remove the need for any traditional lighting. This is a truly unique look that disappears and never detracts from the natural beauty of the custom wood ceiling.
You can now see the linear up lighting and linear down lighting along the cove of the room. These two additional areas are able to be individually controlled and add a unique style to the room.
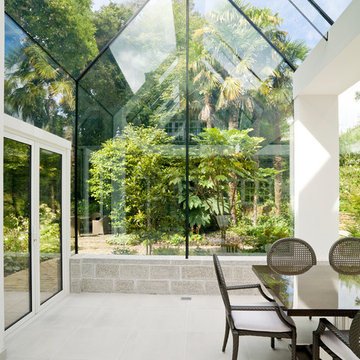
This structural glass addition to a Grade II Listed Arts and Crafts-inspired House built in the 20thC replaced an existing conservatory which had fallen into disrepair.
The replacement conservatory was designed to sit on the footprint of the previous structure, but with a significantly more contemporary composition.
Working closely with conservation officers to produce a design sympathetic to the historically significant home, we developed an innovative yet sensitive addition that used locally quarried granite, natural lead panels and a technologically advanced glazing system to allow a frameless, structurally glazed insertion which perfectly complements the existing house.
The new space is flooded with natural daylight and offers panoramic views of the gardens beyond.
Photograph: Collingwood Photography
Conservatory with Travertine Flooring and Limestone Flooring Ideas and Designs
7
