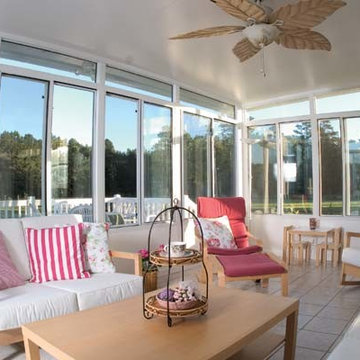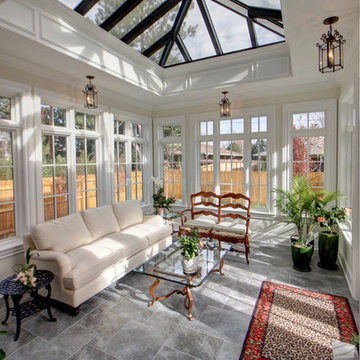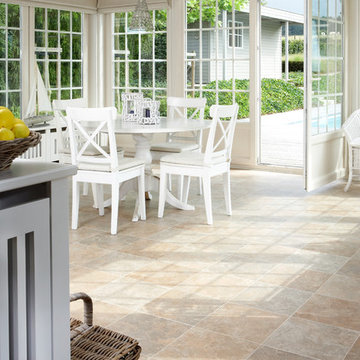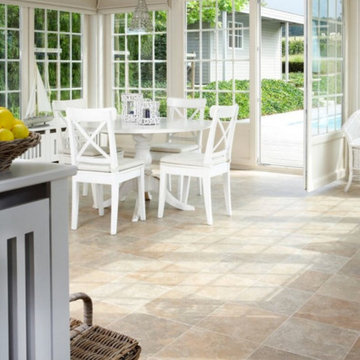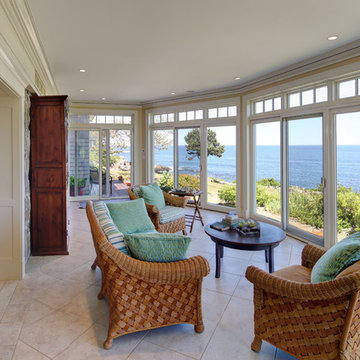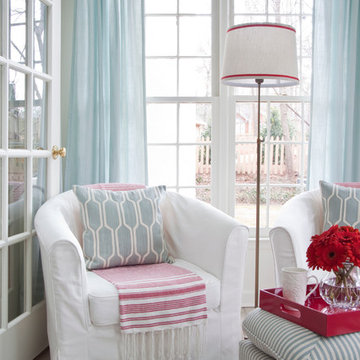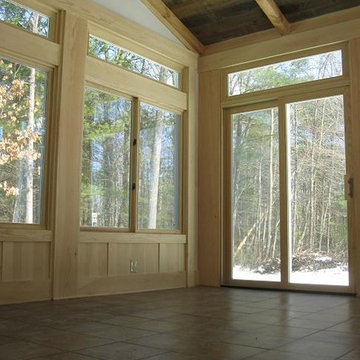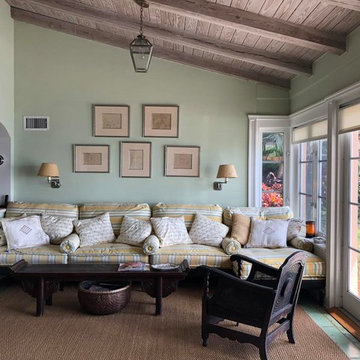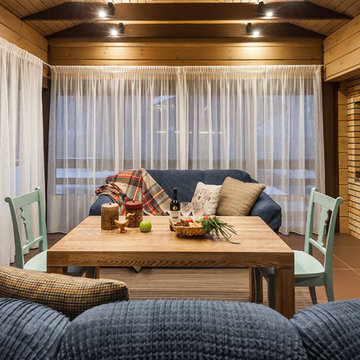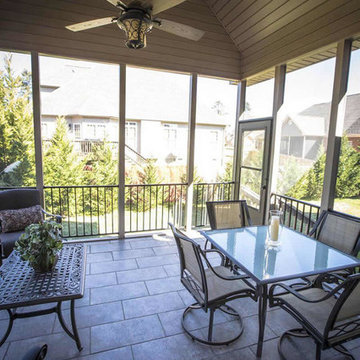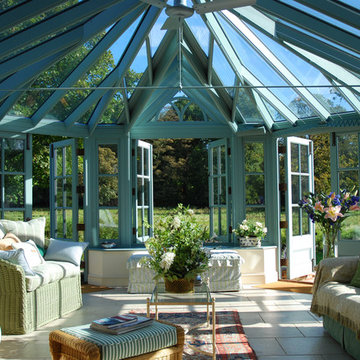Conservatory with Travertine Flooring and Ceramic Flooring Ideas and Designs
Refine by:
Budget
Sort by:Popular Today
101 - 120 of 2,319 photos
Item 1 of 3
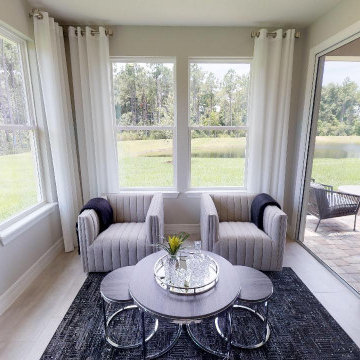
Offered in the Palmary Floor Plan in Del Webb Nocatee, this sunroom offers ample amounts of natural light, making it the perfect place to relax and unwind.
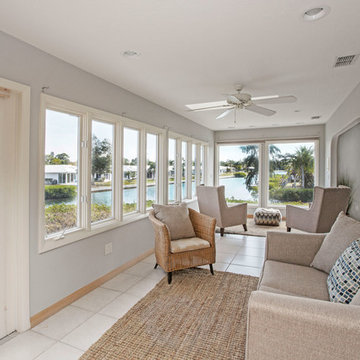
NonStop Staging, Florida Room, Photography by Christina Cook Lee
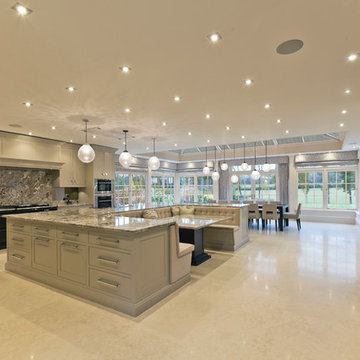
The nine-pane window design together with the three-pane clerestory panels above creates height with this impressive structure. Ventilation is provided through top hung opening windows and electrically operated roof vents.
This open plan space is perfect for family living and double doors open fully onto the garden terrace which can be used for entertaining.
Vale Paint Colour - Alabaster
Size- 8.1M X 5.7M
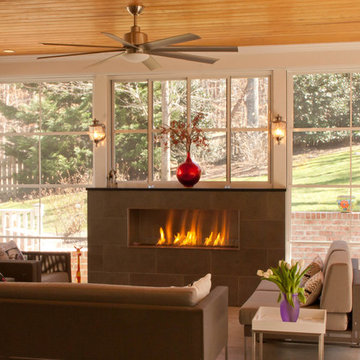
The warmth of this fireplace makes this sunroom a four season space.
Photos by: Snapshots of Grace
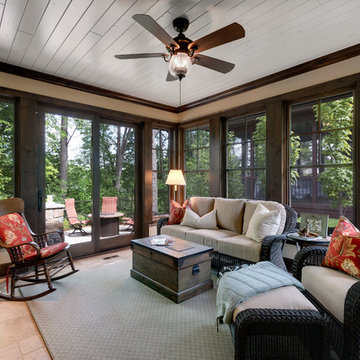
Builder: Stonewood, LLC. - Interior Designer: Studio M Interiors/Mingle - Photo: Spacecrafting Photography
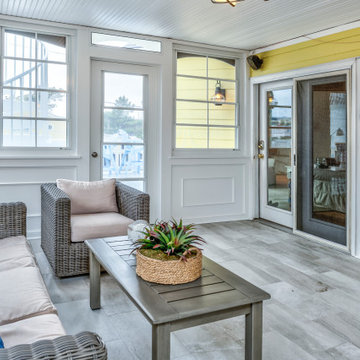
Indian Street Sunroom in Bethany Beach DE with Wooden Table and Vintage Floor Standing Lamp
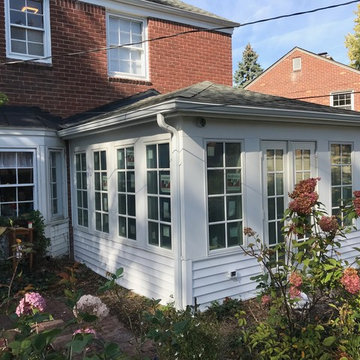
From an unused, storage area to a functional four season room - beautiful transformation! (Landscaping still needed)
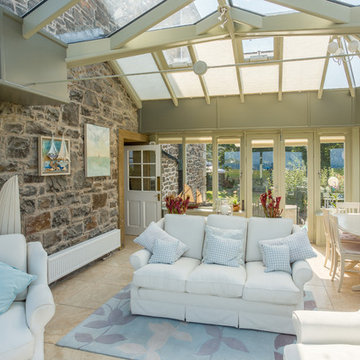
Stunning stilted orangery with glazed roof and patio doors opening out to views across the Firth of Forth.
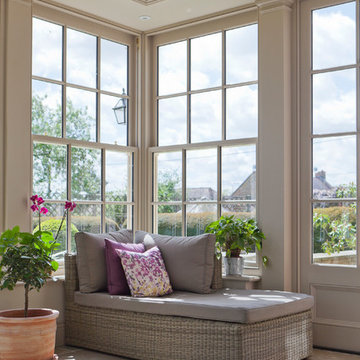
Many classical buildings incorporate vertical balanced sliding sash windows, the recognisable advantage being that windows can slide both upwards and downwards. The popularity of the sash window has continued through many periods of architecture.
For certain properties with existing glazed sash windows, it is a valid consideration to design a glazed structure with a complementary style of window.
Although sash windows are more complex and expensive to produce, they provide an effective and traditional alternative to top and side-hung windows.
The orangery shows six over six and two over two sash windows mirroring those on the house.
Vale Paint Colour- Olivine
Size- 6.5M X 5.2M
Conservatory with Travertine Flooring and Ceramic Flooring Ideas and Designs
6
