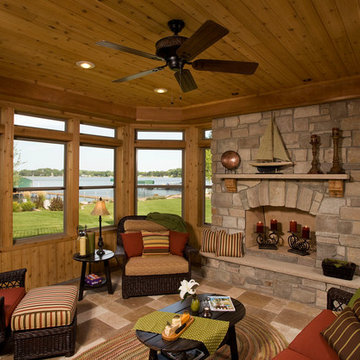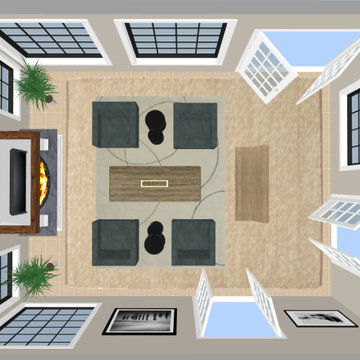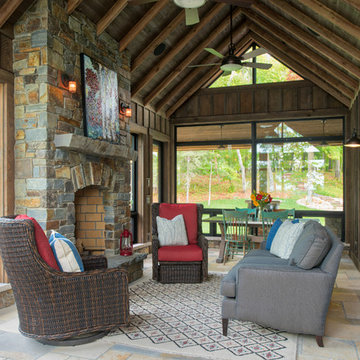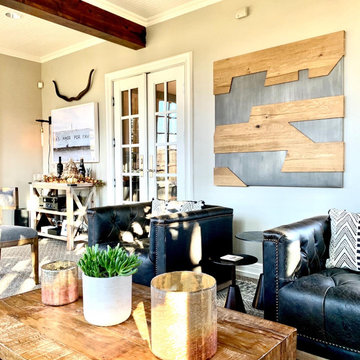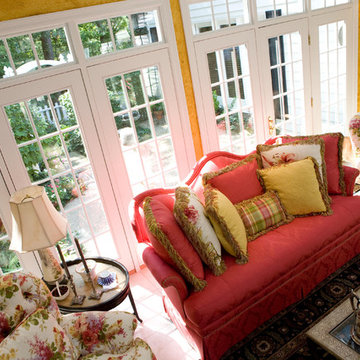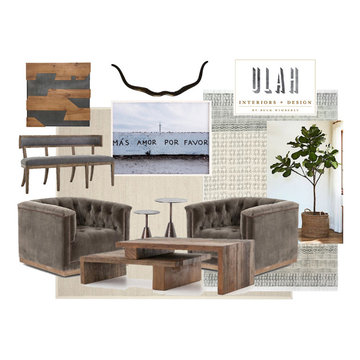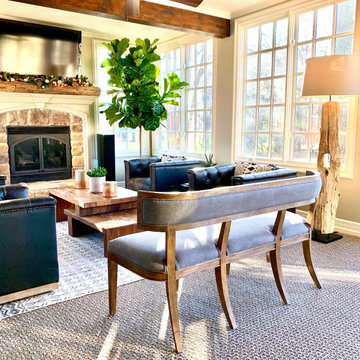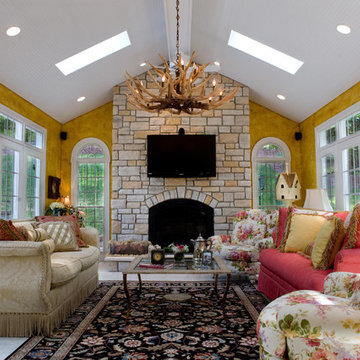Conservatory with Travertine Flooring and a Standard Fireplace Ideas and Designs
Refine by:
Budget
Sort by:Popular Today
21 - 39 of 39 photos
Item 1 of 3
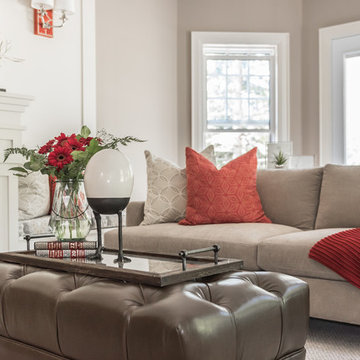
A large mirrored tray is the perfect place for some fun accessories or to rest a beverage.
Photo credit: Stephanie Brown Photography
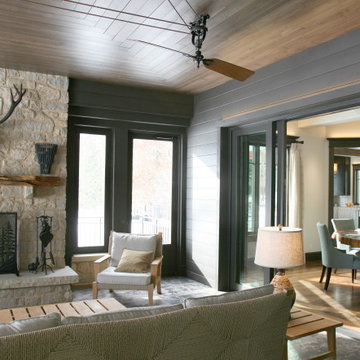
The three season room has a pulley fan installed on the inlaid wood ceiling . The stone fireplace is great to cozy up to every night of the year. There are two 12' sliding door banks that open up to the both the living room and the dining room ... making this space feel welcoming and part of the everyday living year round.
'
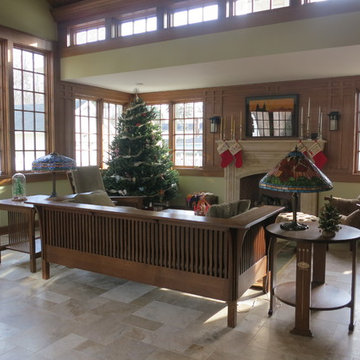
This mid 20th century Colonial Revival is unique to the otherwise typical turn of the century village homes. The space created is also very unique to the home owners. Drawing upon their talents for gardening, their appreciation and attention to detailing, and their self created stained glass inspired this notable rear facing conservatory.

Chicago home remodel design includes a bright four seasons room with fireplace, skylights, large windows and bifold glass doors that open to patio.
Travertine floor throughout patio, sunroom and pool room has radiant heat connecting all three spaces.
Need help with your home transformation? Call Benvenuti and Stein design build for full service solutions. 847.866.6868.
Norman Sizemore-photographer
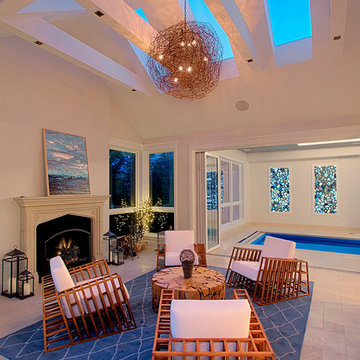
Luxurious Chicago home remodel has a sunroom addition with skylights, fireplace and is open to indoor pool. Designed and constructed by Benvenuti and Stein..
Need help with your home transformation? Call Benvenuti and Stein design build for full service solutions. 847.866.6868.
Norman Sizemore-photographer
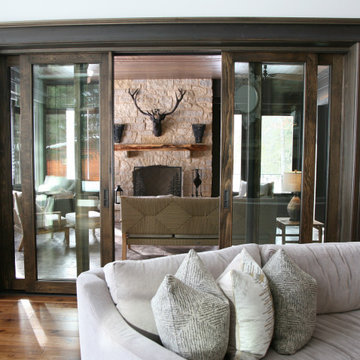
The three season room has drop down vinyls that allow this room to open up to the outdoors and be used more than six months of the year. The stone fireplace is great to cozy up to every night of the year. There are two 12' sliding door banks that open up to the both the living room and the dining room ... making this space feel welcoming and part of the everyday living year round.
'
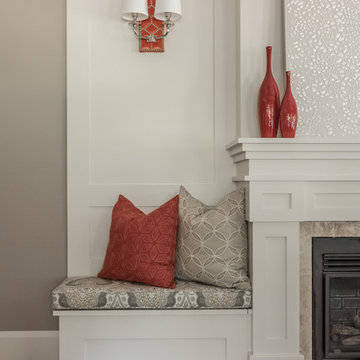
The completed fireplace is flanked by storage benches with custom upholstered tops.
Photo credit: Stephanie Brown Photography
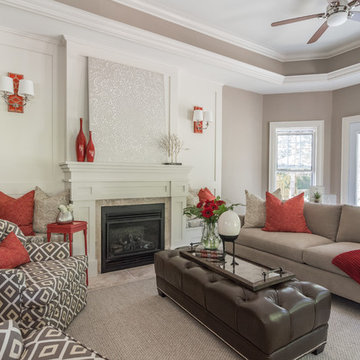
Designer Marissa Graham pulled together a rich neutral palette with crimson accents to create a cozy atmosphere in this newly constructed addition.
Photo credit: Stephanie Brown Photography
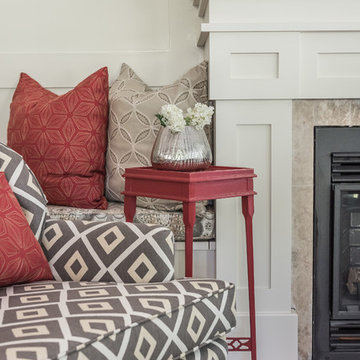
The clients existing swivel club chairs were reupholstered in a playful diamond fabric.
Photo credit: Stephanie Brown Photography
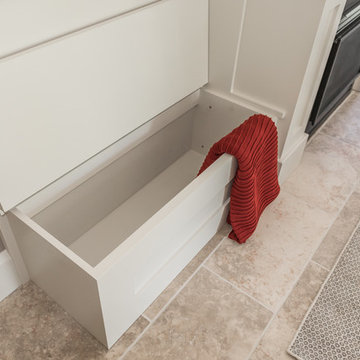
The benches provide some great hidden storage.
Photo credit: Stephanie Brown Photography
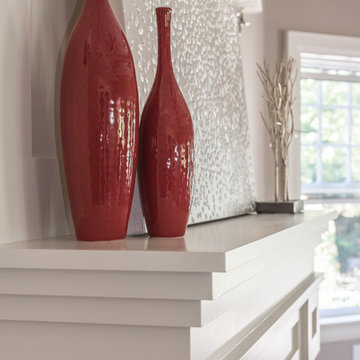
Red accents were used sparingly throughout the room to pull Marissa's design scheme together.
Photo credit: Stephanie Brown Photography
Conservatory with Travertine Flooring and a Standard Fireplace Ideas and Designs
2
