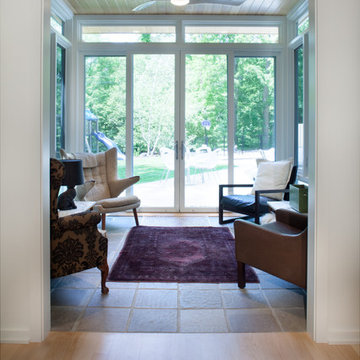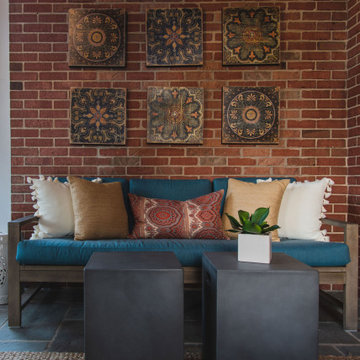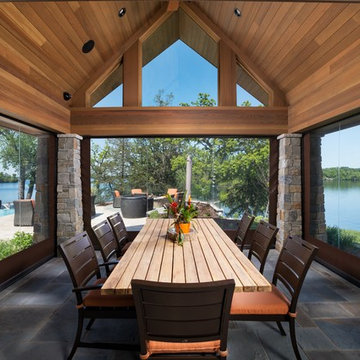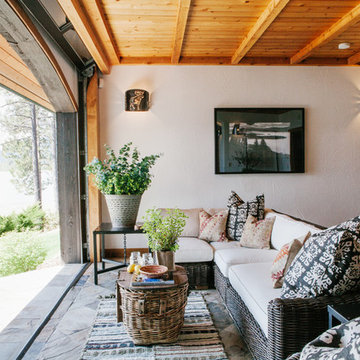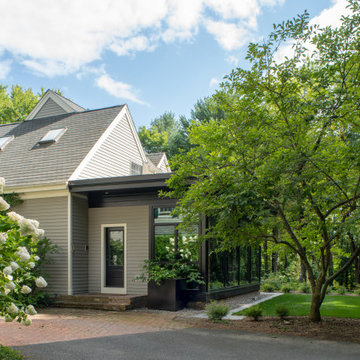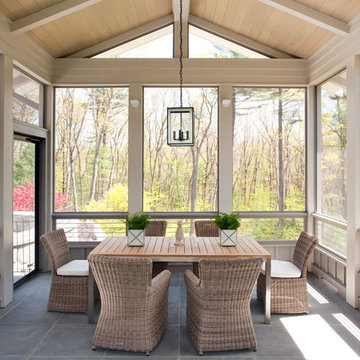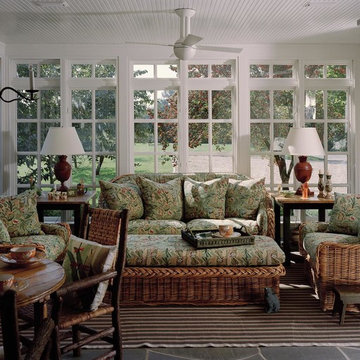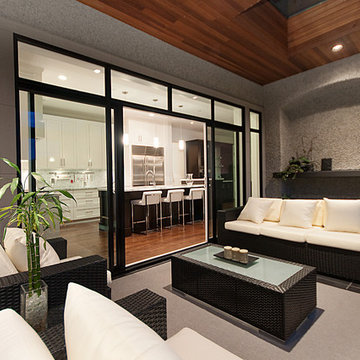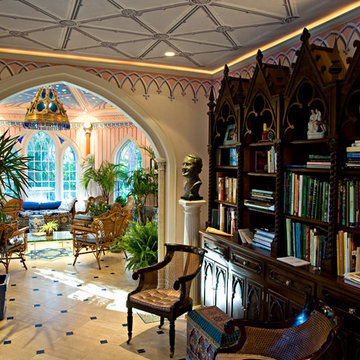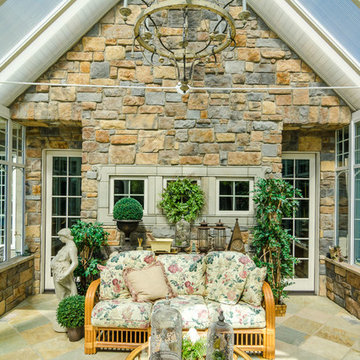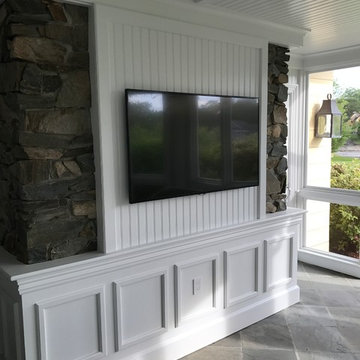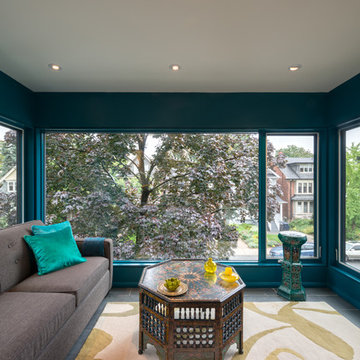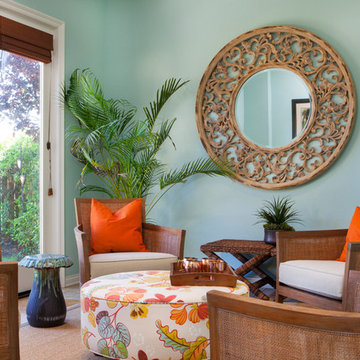Conservatory with Slate Flooring and Travertine Flooring Ideas and Designs
Refine by:
Budget
Sort by:Popular Today
61 - 80 of 1,075 photos
Item 1 of 3
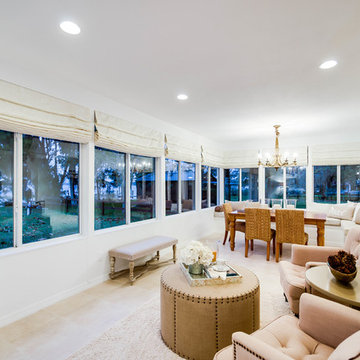
This sunroom is long and narrow. The homeowners wanted it to serve for lounging and dining. A custom built banquette creates a cozy dining area to enjoy the lake views.
The lounging area is the perfect space to enjoy a cup of coffee or read a good book.
Simply Elegant Interiors, Tampa.
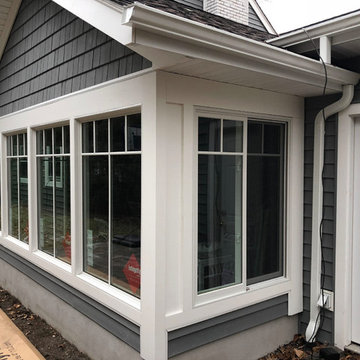
We removed an old Glass and Aluminum Atrium and framed a new roof system and walls. We installed Marvin Integrity windows and Patio Door. The final product was a very nice traditional Sunroom.
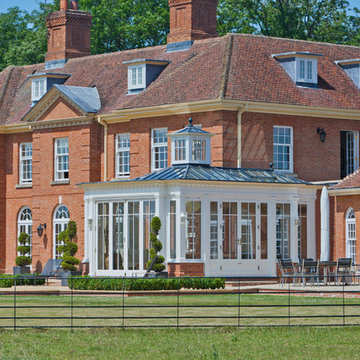
The design incorporates a feature lantern and a large flat roof section linking the conservatory to the main house and adjacent buildings.
Our conservatory site team worked closely with the client's builder in the construction of this orangery which links two buildings. It incorporates a decorative lantern providing an interesting roof and decorative feature to the inside, and giving height to the structure from the outside.
Folding doors open the conservatory onto spectacular views of the surrounding parkland.
Vale Paint Colour-Exterior Vale White, Interior Taylor Cream
Size- 6.6M X 4.9M
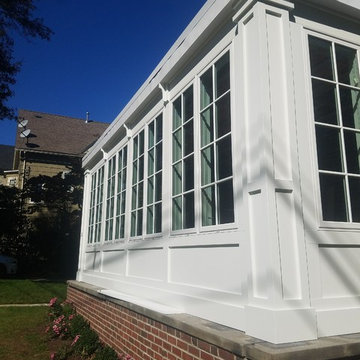
A classic-styled porch to 4 season room addition. Marvin casement windows, panelized composite exterior. This picture is prior to gutter installation.
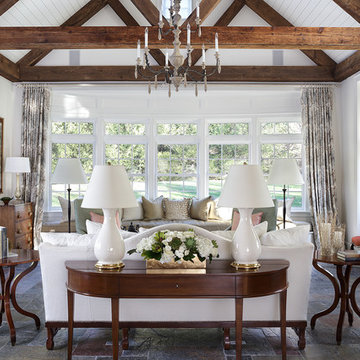
This ASID Award-winning sunroom inspires a sense of freshness and vitality. Artful furniture selections, whose curvilinear lines gracefully juxtapose the strong geometric lines of trusses and beams, reflect a measured study of shapes and materials that intermingle impeccably amidst a neutral color palette brushed with celebrations of coral and master millwork. Radiant-heated flooring and reclaimed wood lend warmth and comfort. Combining English, Spanish and fresh modern elements, this sunroom offers captivating views and easy access to the outside dining area, serving both form and function with inspiring gusto. A double-height ceiling with recessed LED lighting concealed in the beams seems at times to be the only thing tethering this airy expression of beauty and design excellence from floating directly into the sky.

Located in a beautiful spot within Wellesley, Massachusetts, Sunspace Design played a key role in introducing this architectural gem to a client’s home—a custom double hip skylight crowning a gorgeous room. The resulting construction offers fluid transitions between indoor and outdoor spaces within the home, and blends well with the existing architecture.
The skylight boasts solid mahogany framing with a robust steel sub-frame. Durability meets sophistication. We used a layer of insulated tempered glass atop heat-strengthened laminated safety glass, further enhanced with a PPG Solarban 70 coating, to ensure optimal thermal performance. The dual-sealed, argon gas-filled glass system is efficient and resilient against oft-challenging New England weather.
Collaborative effort was key to the project’s success. MASS Architect, with their skylight concept drawings, inspired the project’s genesis, while Sunspace prepared a full suite of engineered shop drawings to complement the concepts. The local general contractor's preliminary framing and structural curb preparation accelerated our team’s installation of the skylight. As the frame was assembled at the Sunspace Design shop and positioned above the room via crane operation, a swift two-day field installation saved time and expense for all involved.
At Sunspace Design we’re all about pairing natural light with refined architecture. This double hip skylight is a focal point in the new room that welcomes the sun’s radiance into the heart of the client’s home. We take pride in our role, from engineering to fabrication, careful transportation, and quality installation. Our projects are journeys where architectural ideas are transformed into tangible, breathtaking spaces that elevate the way we live and create memories.
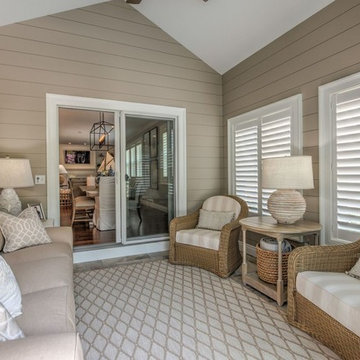
Colleen Gahry-Robb, Interior Designer / Ethan Allen, Auburn Hills, MI
Conservatory with Slate Flooring and Travertine Flooring Ideas and Designs
4
