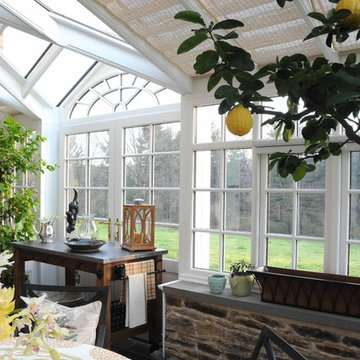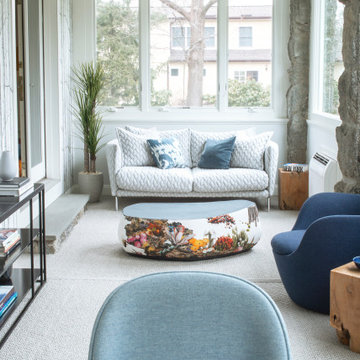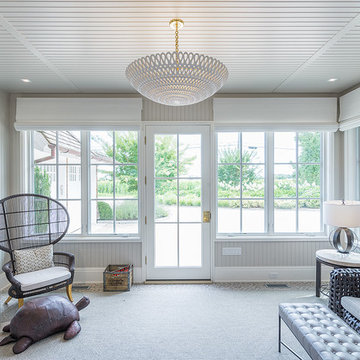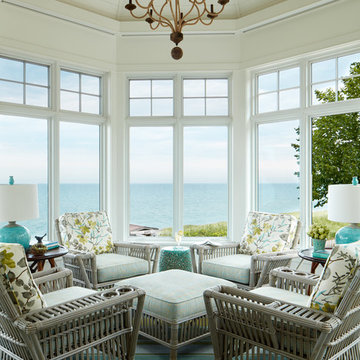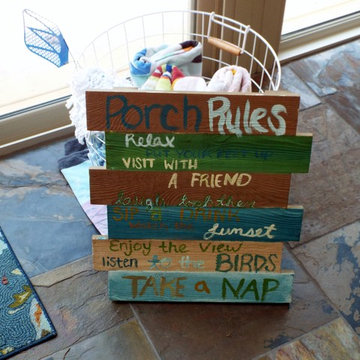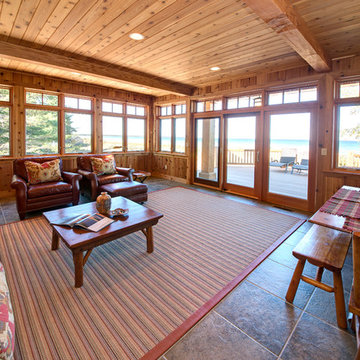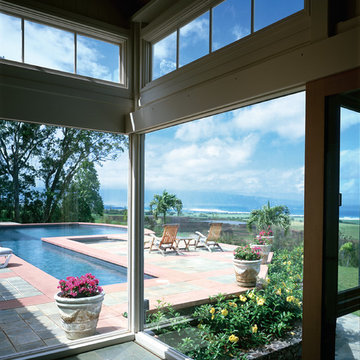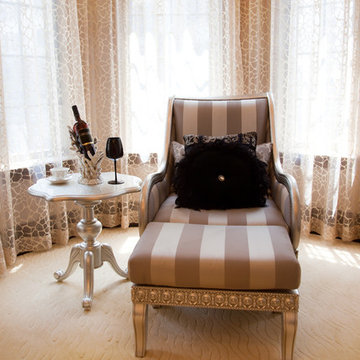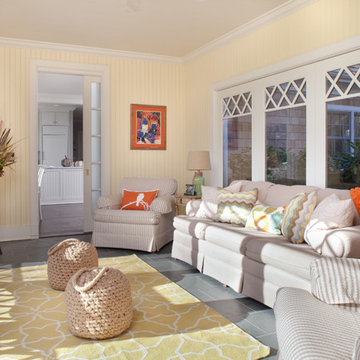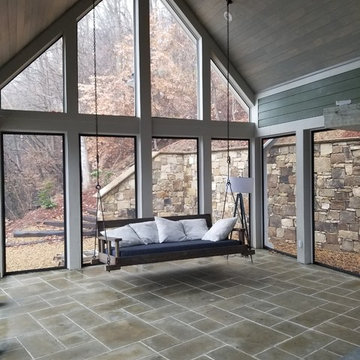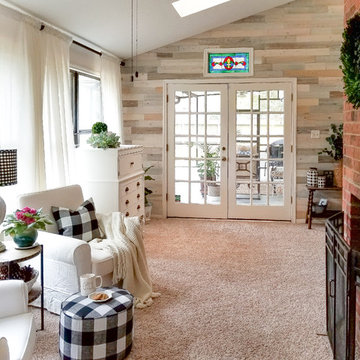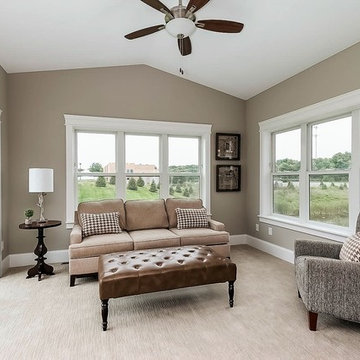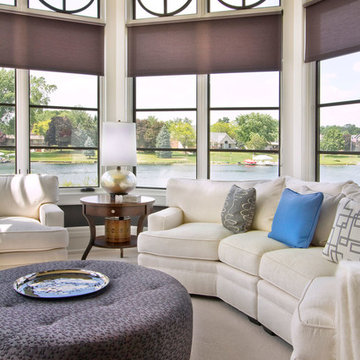Conservatory with Slate Flooring and Carpet Ideas and Designs
Refine by:
Budget
Sort by:Popular Today
41 - 60 of 1,449 photos
Item 1 of 3

The owners spend a great deal of time outdoors and desperately desired a living room open to the elements and set up for long days and evenings of entertaining in the beautiful New England air. KMA’s goal was to give the owners an outdoor space where they can enjoy warm summer evenings with a glass of wine or a beer during football season.
The floor will incorporate Natural Blue Cleft random size rectangular pieces of bluestone that coordinate with a feature wall made of ledge and ashlar cuts of the same stone.
The interior walls feature weathered wood that complements a rich mahogany ceiling. Contemporary fans coordinate with three large skylights, and two new large sliding doors with transoms.
Other features are a reclaimed hearth, an outdoor kitchen that includes a wine fridge, beverage dispenser (kegerator!), and under-counter refrigerator. Cedar clapboards tie the new structure with the existing home and a large brick chimney ground the feature wall while providing privacy from the street.
The project also includes space for a grill, fire pit, and pergola.
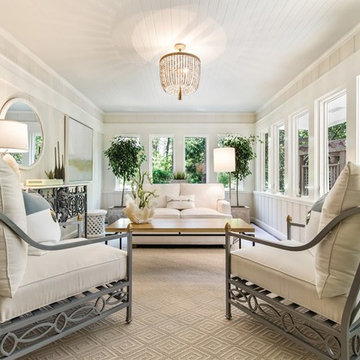
Design by Ed Albers. Sunroom transformation - Paint by Ben Moore, China White, White Dove & Cool Breeze on ceiling. Fabrics by Sunbrella with an indoor/outdoor rug by STG. Chairs and chandelier by RoSham Beaux, stools by Bungalow 5.
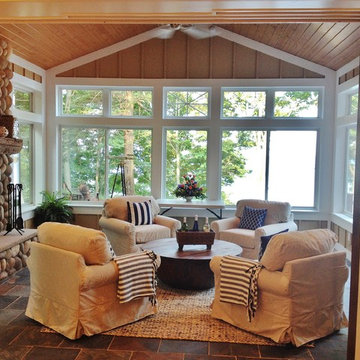
This incredible Cottage Home lake house sits atop a Lake Michigan shoreline bluff, taking in all the sounds and views of the magnificent lake. This custom built, LEED Certified home boasts of over 5,100 sq. ft. of living space – 6 bedrooms including a dorm room and a bunk room, 5 baths, 3 inside living spaces, porches and patios, and a kitchen with beverage pantry that takes the cake. The 4-seasons porch is where all guests desire to stay – welcomed by the peaceful wooded surroundings and blue hues of the great lake.
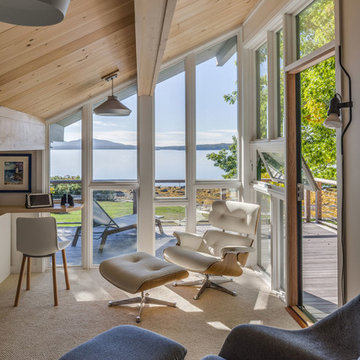
The complete renovation and addition to an original 1962 Maine modern shorefront camp paid special attention to the authenticity of the home blending seamlessly with the vision of original architect. The family has deep sentimental ties to the home. Therefore, every inch of the house was reconditioned, and Marvin® direct glaze, casement, and awning windows were used as a perfect match to the original field built glazing, maintaining the character and extending the use of the camp for four season use.
William Hanley and Heli Mesiniemi, of WMH Architects, were recognized as the winners of “Best in Show” Marvin Architects Challenge 2017 for their skillful execution of design. They created a form that was open, airy and inviting with a tour de force of glazing.
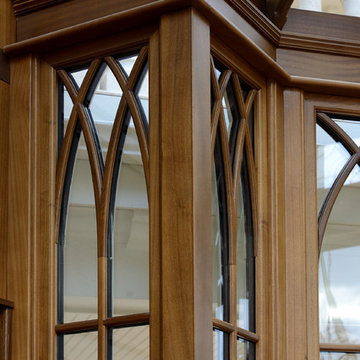
A close up of the interior finishes and specialty muntins.
Photos by Robert Socha

The rustic ranch styling of this ranch manor house combined with understated luxury offers unparalleled extravagance on this sprawling, working cattle ranch in the interior of British Columbia. An innovative blend of locally sourced rock and timber used in harmony with steep pitched rooflines creates an impressive exterior appeal to this timber frame home. Copper dormers add shine with a finish that extends to rear porch roof cladding. Flagstone pervades the patio decks and retaining walls, surrounding pool and pergola amenities with curved, concrete cap accents.
Conservatory with Slate Flooring and Carpet Ideas and Designs
3
