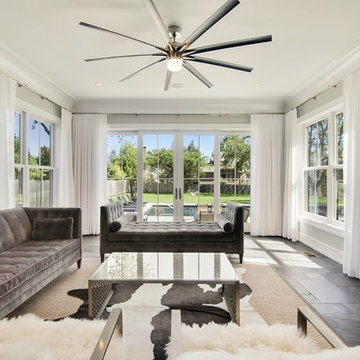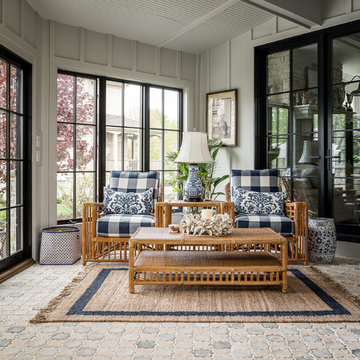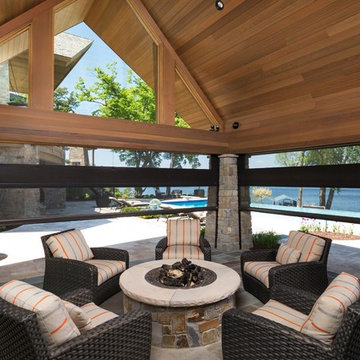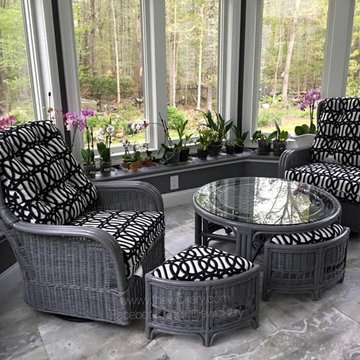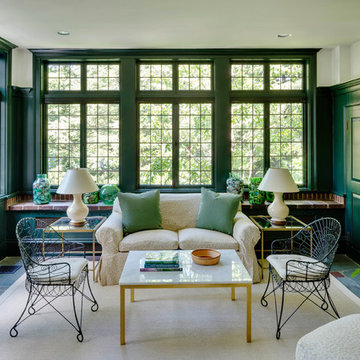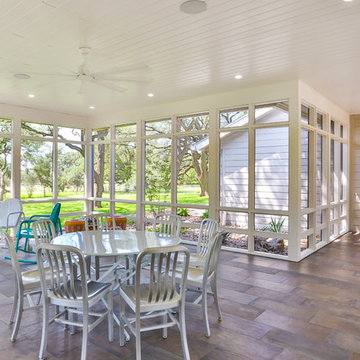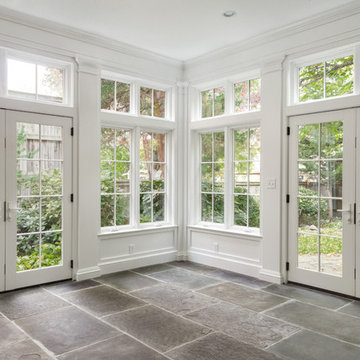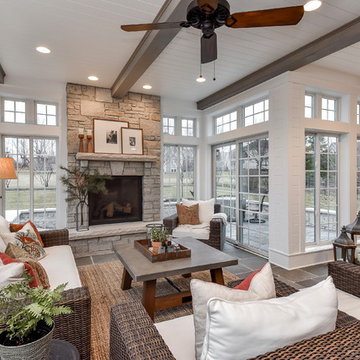Conservatory with Slate Flooring and Brick Flooring Ideas and Designs
Refine by:
Budget
Sort by:Popular Today
161 - 180 of 1,089 photos
Item 1 of 3
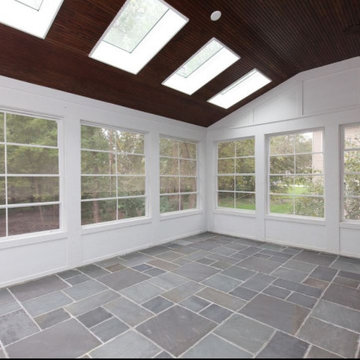
This stunning veranda is located directly off of the family room featuring bluestone flooring, Eze Breeze windows, and wood paneled ceiling.
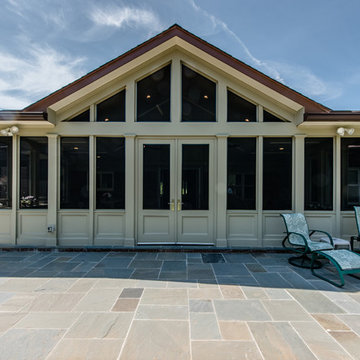
FineCraft Contractors, Inc.
Soleimani Photography
FineCraft built this rear sunroom addition in Silver Spring for a family that wanted to enjoy the outdoors all year round.
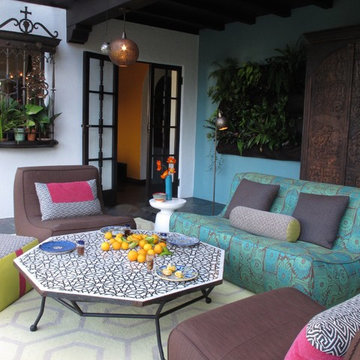
A modern Moroccan Sunroom embraces the traditional patterns and materials of Moroccan living with a modern twist.

The lighter tones of this open space mixed with elegant and beach- styled touches creates an elegant, worldly and coastal feeling.
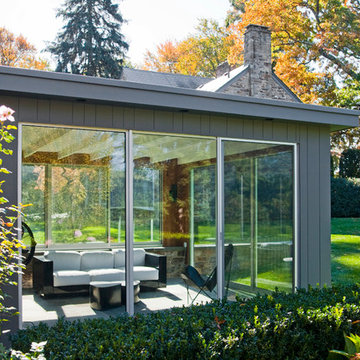
In recreating the sleeping porch style fashioned from over a century ago, this remodel takes on an updated, contemporary flare.
The side additions were built out of steel due to the desire for expansive windows and a limited amount of solid walls.
Aluminum framed glass panels encase the additions on three sides. A full screen accompanies each glass door.
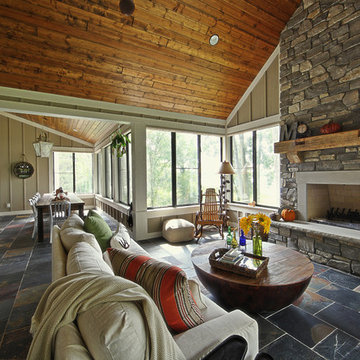
Nestled back against Michigan's Cedar Lake and surrounded by mature trees, this Cottage Home functions wonderfully for it's active homeowners. The 5 bedroom walkout home features spacious living areas, all-seasons porch, craft room, exercise room, a bunkroom, a billiards room, and more! All set up to enjoy the outdoors and the lake.
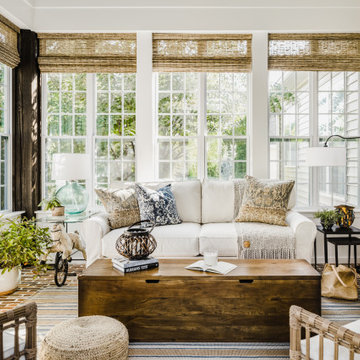
The inspiration for the homes interior design and sunroom addition were happy memories of time spent in a cottage in Maine with family and friends. This space was originally a screened in porch. The homeowner wanted to enclose the space and make it function as an extension of the house and be usable the whole year. Lots of windows, comfortable furniture and antique pieces like the horse bicycle turned side table make the space feel unique, comfortable and inviting in any season.
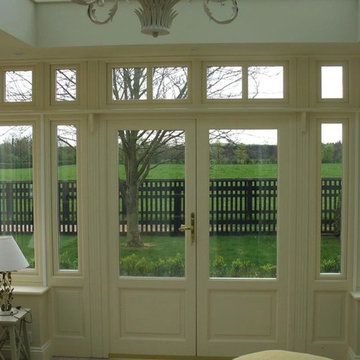
With views across fields that are often occupied by race horses, this stunning traditional orangery addition is the perfect spot to enjoy the vistas no matter what time of day or what the weather outside the window delivers
Conservatory with Slate Flooring and Brick Flooring Ideas and Designs
9
