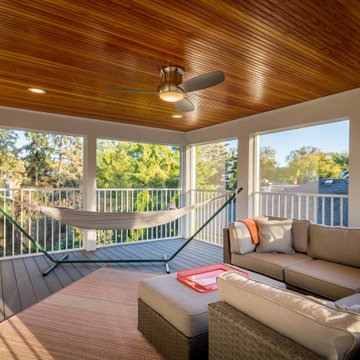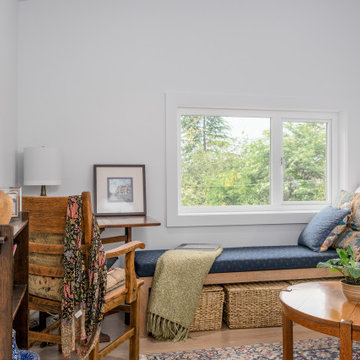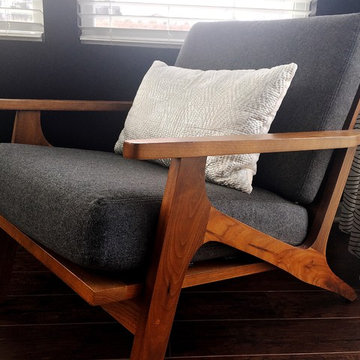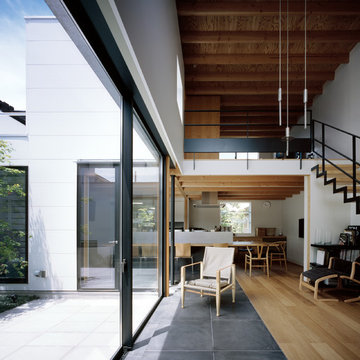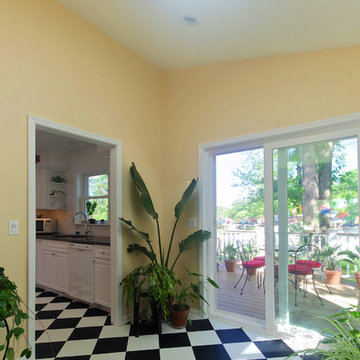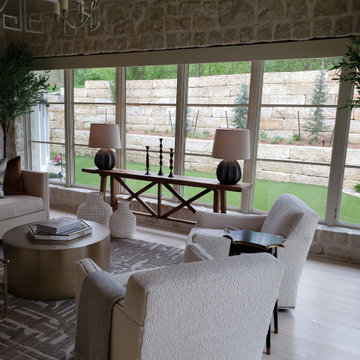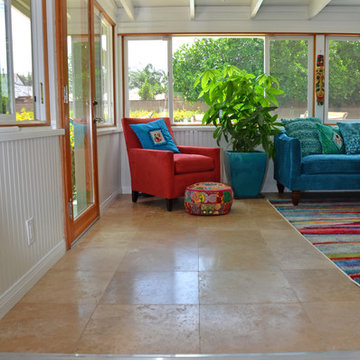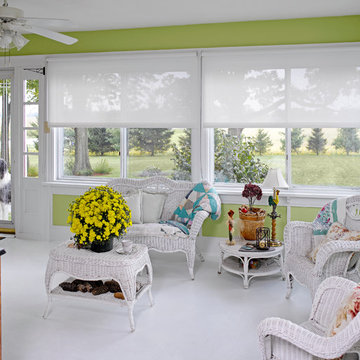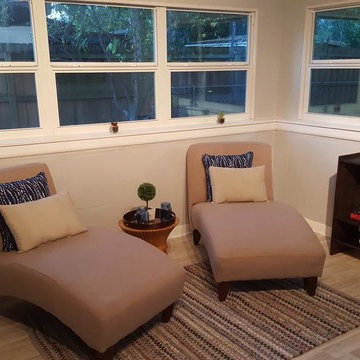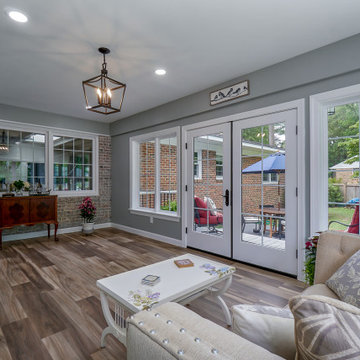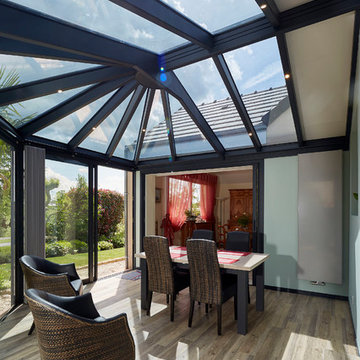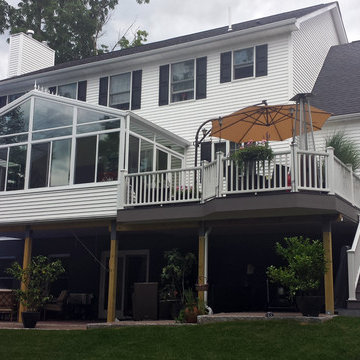Conservatory with Plywood Flooring and Laminate Floors Ideas and Designs
Refine by:
Budget
Sort by:Popular Today
61 - 80 of 344 photos
Item 1 of 3
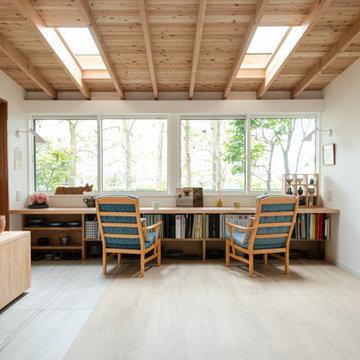
庭に増築したテラスのような空間。床はフローリングの部分と陶芸を楽しめるタイルの床に張り分けてあります。陶芸の機械は隠し台ワゴンで覆い、普段は多目的に使う。4mの無垢のカウンターは仕事をしたり、本を読んだり、おしゃべりをしたりと心地よい空間を作っている。
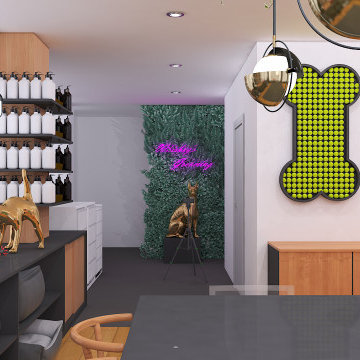
This area was designed as a pet grooming shop, café and showroom that have pet products. The keyword of concept is nature. Lovely corner shop has mostly greenery and wooden materials for making feel pets comfy and playable.
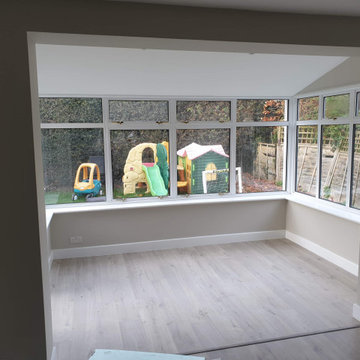
Project was covering:
• Moving Kitchen from back of the property to front of the property taking space of old living room. Now it creates open plan Kitchen / Dinig area plus extra living space created from old conservatory which after small modernisation gives extra square meters of living space
• Old kitchen will now be as a playroom, newly plastered walls, woodwork and flooring
• As Living Room turns into new kitchen, new space for it we've created by converting garage into Living Room. Garage was integrated with house on a ground floor and now it is hardly to say there was garage before...
• Part of converting garage into living room, was creating cupboard
• Also Bathroom has new shape now... Completely stripped, new layout and modern look
• Whole ground floor in the property have been replastered using lime based renders and fillers.
• Floors have been leveled using self leveling compound
• Quickstep flooring and new skirtings, architraves and windowboards
• New electrics and downlights
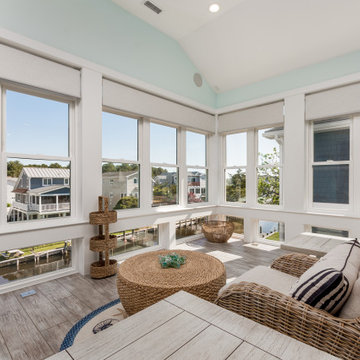
This sunroom started life as a balcony, but during construction, we decided to enclose it to expand the living space while still allowing the views.
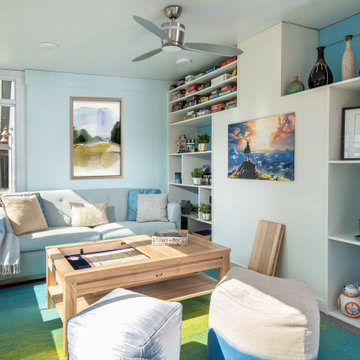
The mission: turn an unused back patio into a space where mom and dad and kids can all play and enjoy being together. Dad is an avid video gamer, mom and dad love to play board games with friends and family, and the kids love to draw and play.
After the patio received a new enclosure and ceiling with recessed LED lights, my solution was to divide this long space into two zones, one for adults and one for kids, but unified with a sky blue and soothing green color palette and coordinating rugs.
To the right we have a comfortable sofa with poufs gathered around a specialty cocktail table that turns into a gaming table featuring a recessed well which corrals boards, game pieces, and dice (and a handy grooved lip for propping up game cards), and also has a hidden pop-up monitor that connects to game consoles or streams films/television.
I designed a shelving system to wrap around the back of a brick fireplace that includes narrow upper shelving to store board games, and plenty of other spots for fun things like working robotic models of R2D2 and BB8!
Over in the kids’ zone, a handy storage system with blue doors, a modular play table in a dark blue grey, and a sweet little tee pee lined with fur throws for playing, hiding, or napping gives this half of the room an organized way for kids to express themselves. Magnetic art holders on the wall display an ever-changing gallery of finger paintings and school crafts.
This back patio is now a fun room sunroom where the whole family can play!
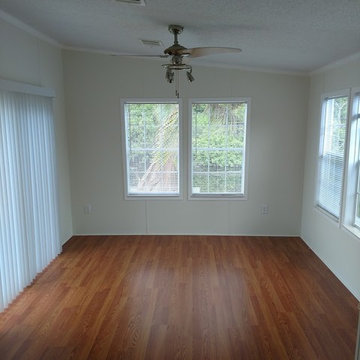
removing the carpet, and adding laminate wood flooring really brought the living spaces to a new fresh modern look.
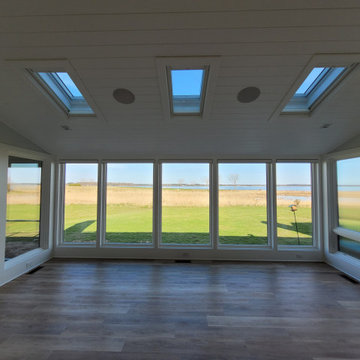
The windows of the original sun room were smaller sliding units, so there were more vertical and horizontal obstructions to the view. We opted for larger fixed glass units, which not only offer a more complete view of the Miles River, but also do a better job of sealing the conditioned space for the heat of the summer and the cold winds coming in across the marsh in winter. The skylights open and close with remote control operators, and all of the windows and skylights are equipped with remote control blinds that raise or lower with a push of a button.
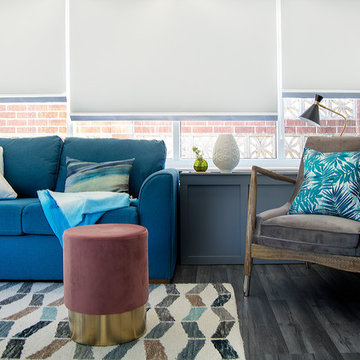
We have turned this once unused space into a sociable entertaining room, that now remains at the perfect temperature all year round with thermal roller blinds and sofas in a bright tones of blue.
The thermal roof and side blinds, keep the sunlight out, the thermal comfort in the room and also privacy.
The blue sofa, the stand alone armchair open up the space and the red stool can either be used as an additional seating space or an additional place for a tray or a magazine that is being read
Conservatory with Plywood Flooring and Laminate Floors Ideas and Designs
4
