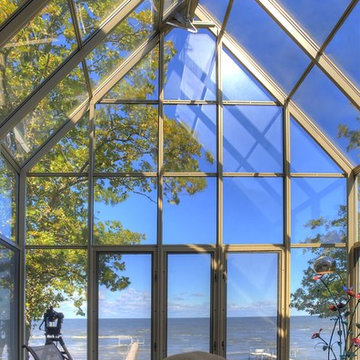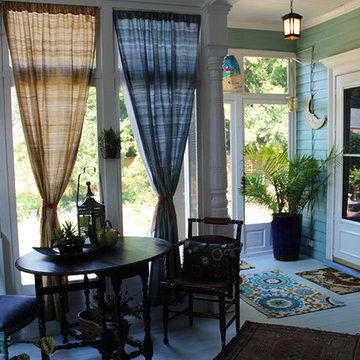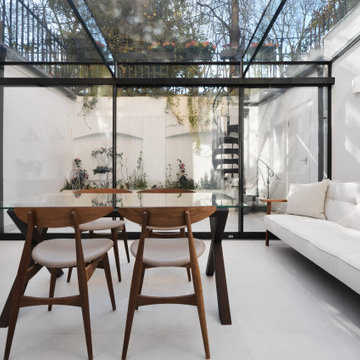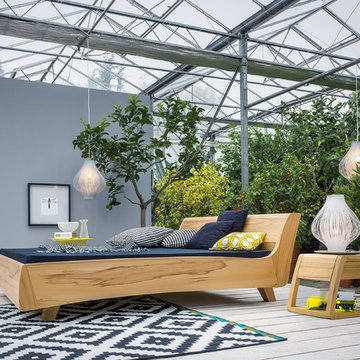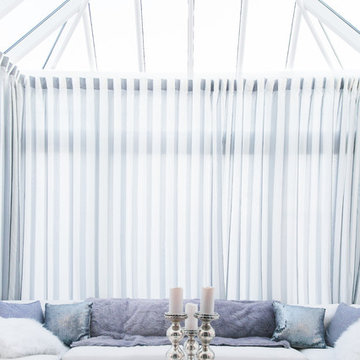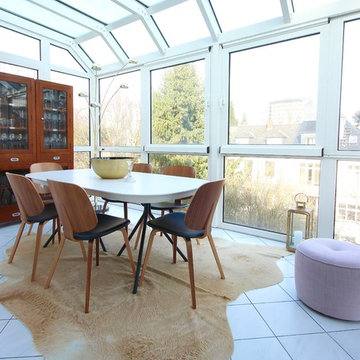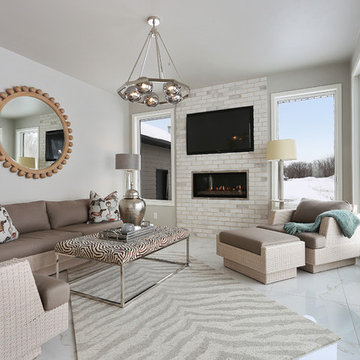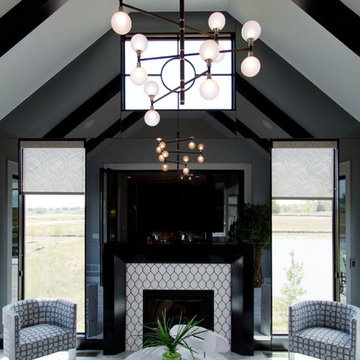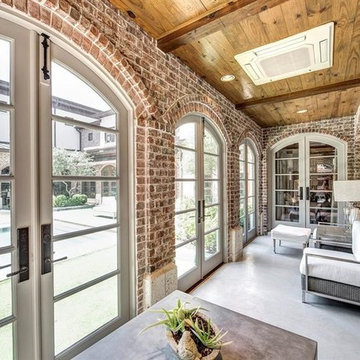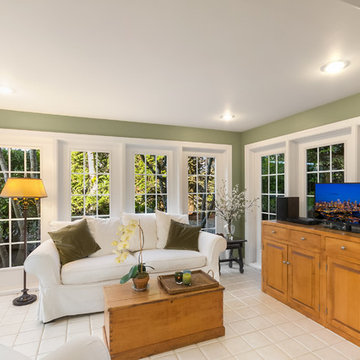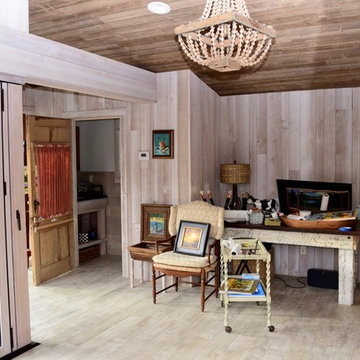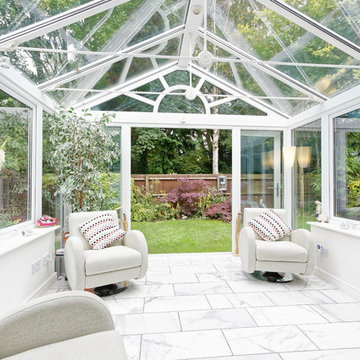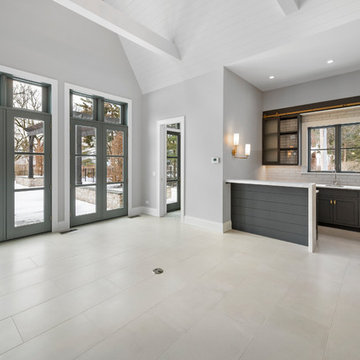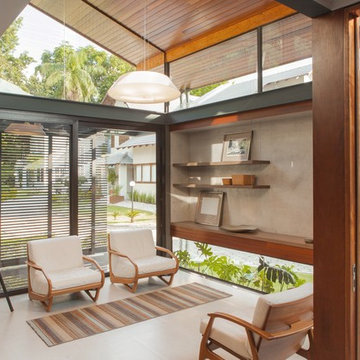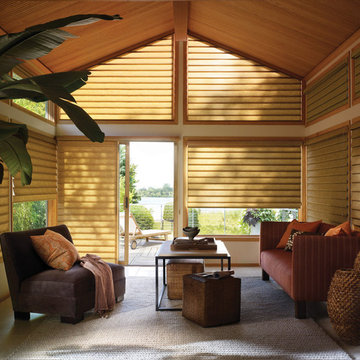Conservatory with Pink Floors and White Floors Ideas and Designs
Refine by:
Budget
Sort by:Popular Today
161 - 180 of 481 photos
Item 1 of 3
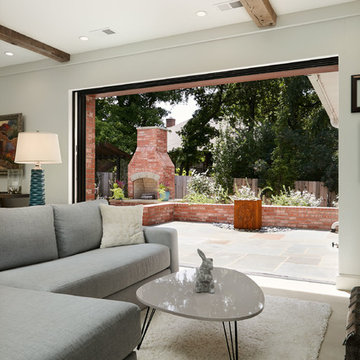
Another new addition to the existing house was this sunroom. There were several door options to choose from, but the one that made the final cut was from Pella Windows and Doors. It's a now-you-see-it-now-you-don't effect that elicits all kinds of reactions from the guests. And another item, which you cannot see from this picture, is the Phantom Screens that are located above each set of doors. Another surprise element that takes one's breath away.
Photo: Voelker Photo LLC
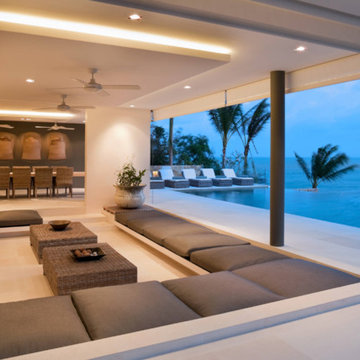
This isn't your typical remodel in Malibu, CA. This redesign began with creating an open living space with a contemporary modular couch which creates a great view of the ocean from wherever you sit. Next, travertine limestone flooring covers every square inch with a clean, pristine presence. This Malibu oceanfront oasis renovation wouldn't be complete without end to end hardscaping and a poolside lounge area all planned and designed by the professional crew at A-List Builders.
Take a look at our entire portfolio here: http://bit.ly/2nJOGe5
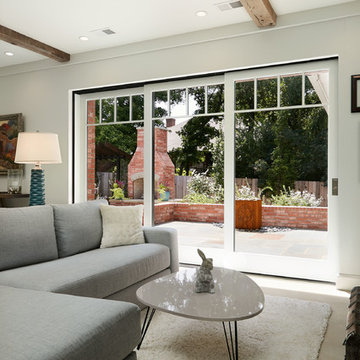
Another new addition to the existing house was this sunroom. There were several door options to choose from, but the one that made the final cut was from Pella Windows and Doors. It's a now-you-see-it-now-you-don't effect that elicits all kinds of reactions from the guests. And another item, which you cannot see from this picture, is the Phantom Screens that are located above each set of doors. Another surprise element that takes one's breath away.
Photo: Voelker Photo LLC
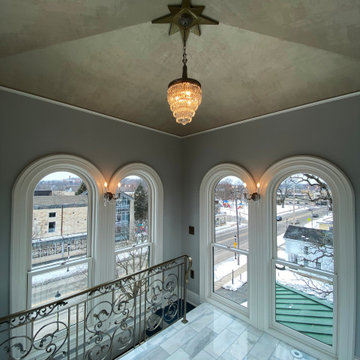
This 1779 Historic Mansion once having the interior remodel completed, it was time to replace the once beautiful Belvidere recreated for the top of the homes 4th floor.
The ceiling is hand applied Italian Plaster with a gold finish
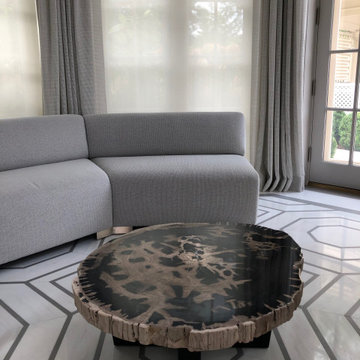
This custom made petrified wood coffee table looks beautiful against the marble floors and full length windows.
Conservatory with Pink Floors and White Floors Ideas and Designs
9
