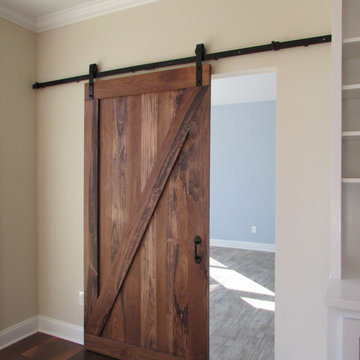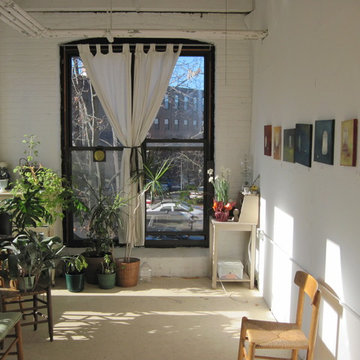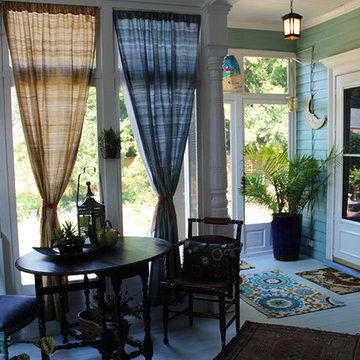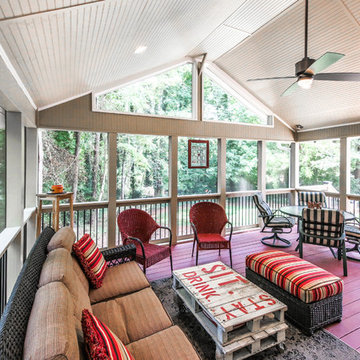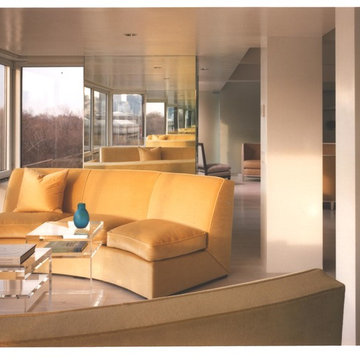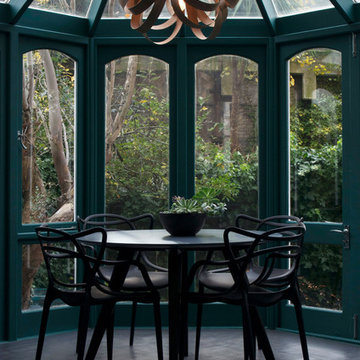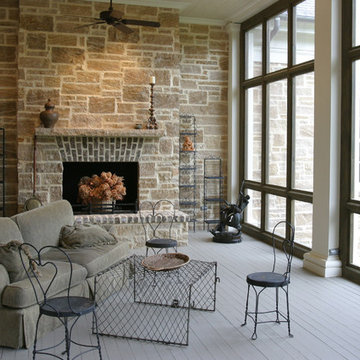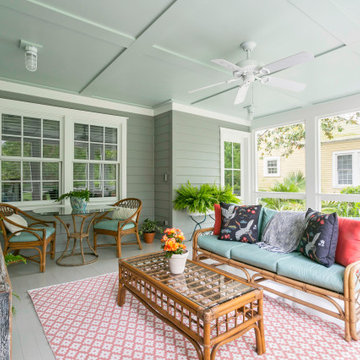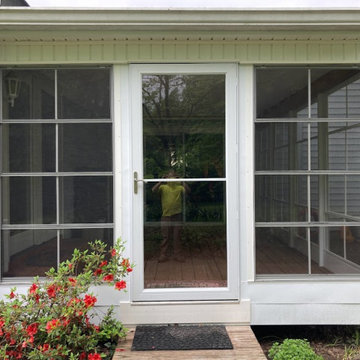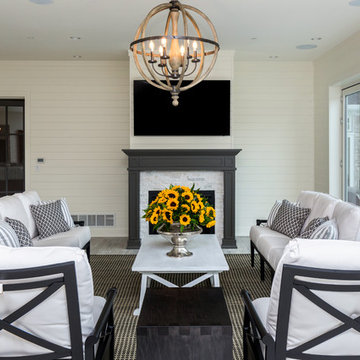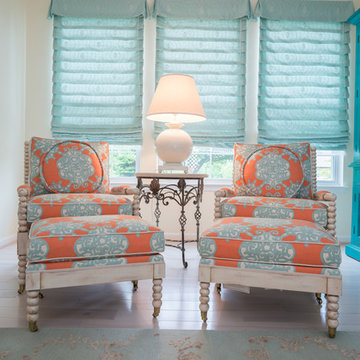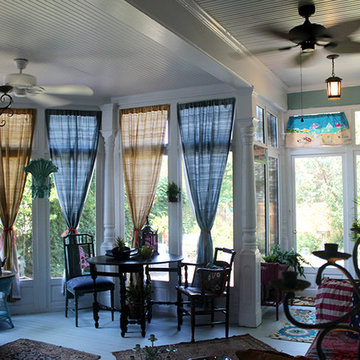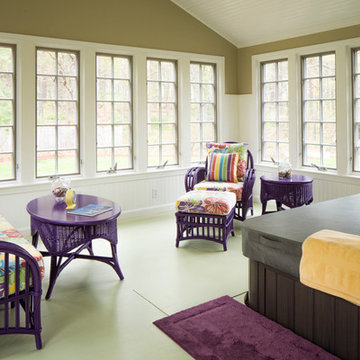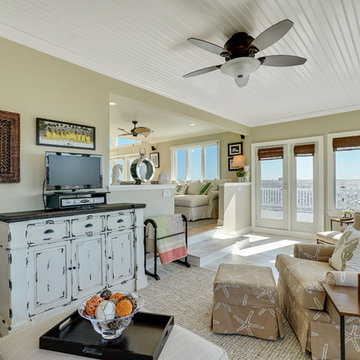Conservatory with Painted Wood Flooring Ideas and Designs
Refine by:
Budget
Sort by:Popular Today
81 - 100 of 225 photos
Item 1 of 2
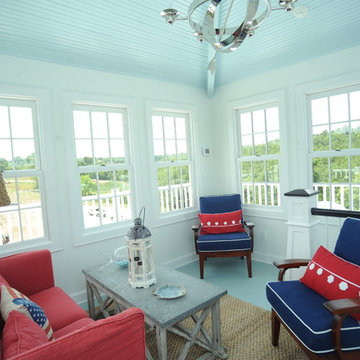
What a view! This is the fourth story of this home. A small little room where you can enjoy the view from inside and outside.
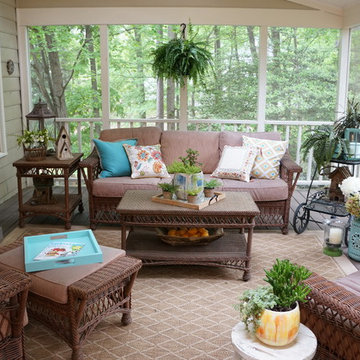
Styling a sun porch in Cary with vibrant accessories and lots of potted plants. Continuing the Country Cottage theme from inside to outside.
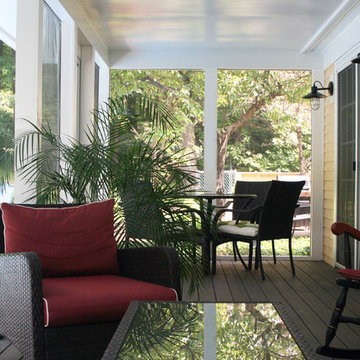
Three season room featuring slate gray composite decking and a white beadboard ceiling.
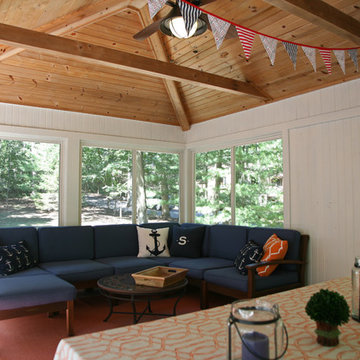
This detached screen house is the perfect place to catch a nap or just get out into nature with the bugs of Wisconsin.
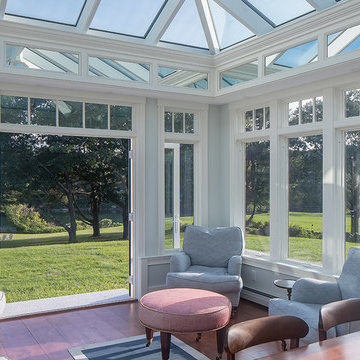
Every now and again we have the good fortune to provide our services in a location with stunningly gorgeous scenery. This Cape Neddick, Maine project represents one of those occasions. Nestled in the client’s backyard, the custom glass conservatory we designed and built offers breathtaking views of the Cape Neddick River flowing nearby. The picturesque result is a great example of how our custom glass enclosures can enhance your daily experience of the natural beauty that already surrounds your home.
This conservatory is iconic in its form, designed and styled to match the existing look of the client’s residence, and built to withstand the full brunt of a New England winter. Positioned to maximize views of the river, the glass addition is completed by an adjacent outdoor patio area which provides additional seating and room to entertain. The new space is annexed directly to the home via a steel-reinforced opening into the kitchen in order to provide a convenient access path between the home’s interior and exterior.
The mahogany glass roof frame was engineered in our workshop and then transported to the job site and positioned via crane in order to speed construction time without sacrificing quality. The conservatory’s exterior has been painted white to match the home. The floor frame sits atop helical piers and we used wide pine boards for the interior floor. As always, we selected some of the best US-made insulated glass on the market to complete the project. Low-e and argon gas-filled, these panes will provide the R values that make this a true four-season structure.
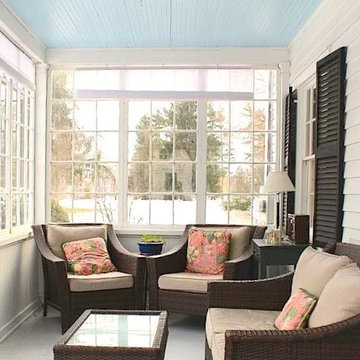
Sun porch with dark wicker furniture and custom bright coral print accent pillows. Porch floor painted light gray and ceiling painted sky blue.
Conservatory with Painted Wood Flooring Ideas and Designs
5
